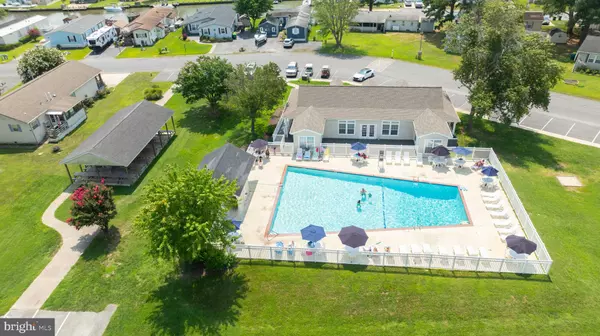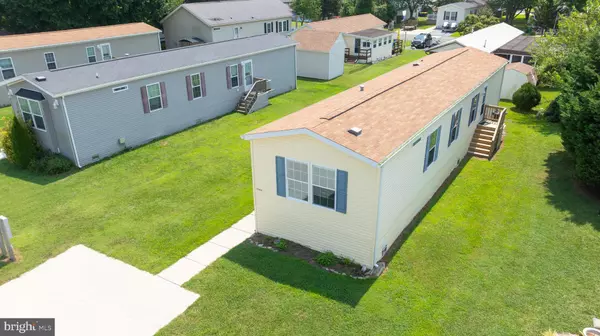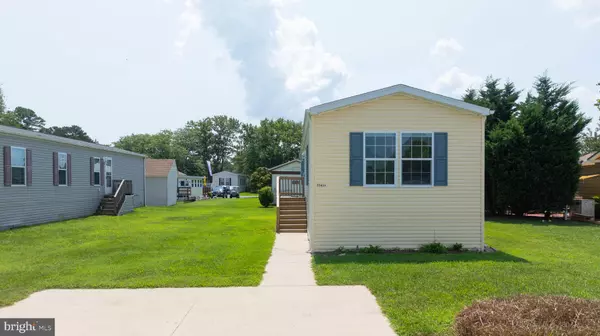3 Beds
2 Baths
1,056 SqFt
3 Beds
2 Baths
1,056 SqFt
Key Details
Property Type Manufactured Home
Sub Type Manufactured
Listing Status Active
Purchase Type For Sale
Square Footage 1,056 sqft
Price per Sqft $108
Subdivision Mariners Cove
MLS Listing ID DESU2075684
Style Modular/Pre-Fabricated
Bedrooms 3
Full Baths 2
HOA Y/N N
Abv Grd Liv Area 1,056
Originating Board BRIGHT
Land Lease Amount 803.0
Land Lease Frequency Monthly
Year Built 2016
Annual Tax Amount $281
Tax Year 2023
Lot Size 104.020 Acres
Acres 104.02
Lot Dimensions 0.00 x 0.00
Property Description
Step outside and find yourself moments away from the water's edge. Mariners Cove offers fantastic amenities for residents. You'll have access to a community boat ramp and dock, providing direct entry to the Rehoboth Bay. Enjoy boating, fishing, and various water activities right from your doorstep. Living in a waterfront community like this offers a unique lifestyle with plenty of opportunities to embrace the coastal living experience with a low lot rent. DON’T WAIT, BE A PART OF THE ACTION TODAY! Some images have been virtually staged to showcase the potential of each space.
Location
State DE
County Sussex
Area Indian River Hundred (31008)
Zoning MHP
Rooms
Other Rooms Living Room, Dining Room, Primary Bedroom, Bedroom 2, Bedroom 3, Kitchen
Main Level Bedrooms 3
Interior
Interior Features Breakfast Area, Carpet, Combination Dining/Living, Combination Kitchen/Dining, Crown Moldings, Dining Area, Floor Plan - Open, Entry Level Bedroom, Kitchen - Gourmet, Kitchen - Table Space, Recessed Lighting, Bathroom - Tub Shower
Hot Water Electric
Heating Forced Air
Cooling None
Flooring Partially Carpeted, Vinyl
Equipment Built-In Microwave, Dishwasher, Dryer, Dryer - Front Loading, Energy Efficient Appliances, Exhaust Fan, Freezer, Oven - Self Cleaning, Oven/Range - Electric, Refrigerator, Stainless Steel Appliances, Washer, Water Heater
Fireplace N
Window Features Double Pane,Vinyl Clad
Appliance Built-In Microwave, Dishwasher, Dryer, Dryer - Front Loading, Energy Efficient Appliances, Exhaust Fan, Freezer, Oven - Self Cleaning, Oven/Range - Electric, Refrigerator, Stainless Steel Appliances, Washer, Water Heater
Heat Source Electric
Laundry Main Floor
Exterior
Exterior Feature Porch(es)
Amenities Available Boat Ramp, Community Center, Jog/Walk Path, Picnic Area, Pool - Outdoor
Water Access N
View Garden/Lawn, Panoramic
Roof Type Pitched
Accessibility Other
Porch Porch(es)
Garage N
Building
Lot Description Front Yard, Landscaping, Rear Yard, SideYard(s)
Story 1
Foundation Pillar/Post/Pier
Sewer Public Sewer
Water Public
Architectural Style Modular/Pre-Fabricated
Level or Stories 1
Additional Building Above Grade, Below Grade
Structure Type Dry Wall
New Construction N
Schools
Elementary Schools Long Neck
Middle Schools Millsboro
High Schools Sussex Central
School District Indian River
Others
HOA Fee Include Common Area Maintenance,Pool(s)
Senior Community No
Tax ID 234-25.00-4.00-55446
Ownership Land Lease
SqFt Source Estimated
Security Features Main Entrance Lock,Smoke Detector
Special Listing Condition Standard

"My job is to find and attract mastery-based agents to the office, protect the culture, and make sure everyone is happy! "






