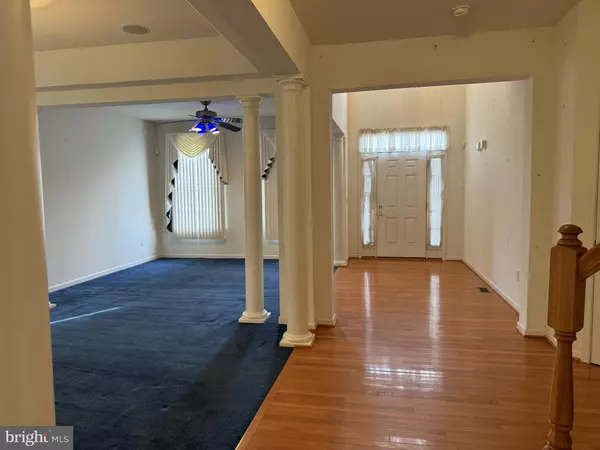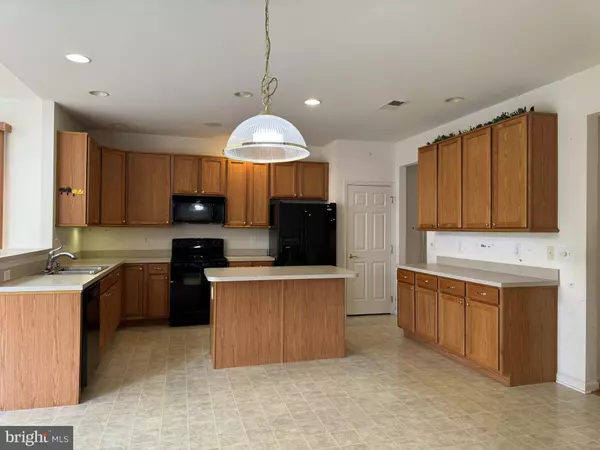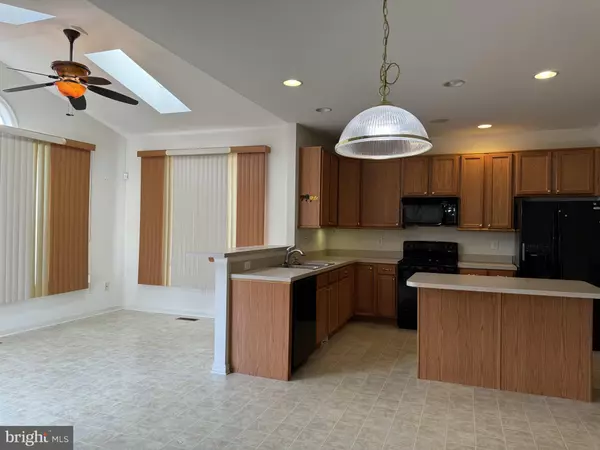4 Beds
3 Baths
3,246 SqFt
4 Beds
3 Baths
3,246 SqFt
Key Details
Property Type Single Family Home
Sub Type Detached
Listing Status Active
Purchase Type For Sale
Square Footage 3,246 sqft
Price per Sqft $137
Subdivision Parkers Run
MLS Listing ID DEKT2033830
Style Contemporary
Bedrooms 4
Full Baths 2
Half Baths 1
HOA Fees $79/qua
HOA Y/N Y
Abv Grd Liv Area 3,246
Originating Board BRIGHT
Year Built 2007
Annual Tax Amount $2,465
Tax Year 2024
Lot Size 9,583 Sqft
Acres 0.22
Property Description
Location
State DE
County Kent
Area Capital (30802)
Zoning NA
Rooms
Basement Full, Unfinished
Interior
Hot Water Natural Gas
Heating Central
Cooling Central A/C
Inclusions As Is
Heat Source Natural Gas
Exterior
Exterior Feature Deck(s)
Parking Features Garage - Front Entry
Garage Spaces 2.0
Water Access N
Accessibility None
Porch Deck(s)
Attached Garage 2
Total Parking Spaces 2
Garage Y
Building
Lot Description Cul-de-sac
Story 2
Foundation Concrete Perimeter
Sewer Public Sewer
Water Public
Architectural Style Contemporary
Level or Stories 2
Additional Building Above Grade, Below Grade
New Construction N
Schools
School District Capital
Others
Senior Community No
Tax ID 4-03-04602-07-2600-000
Ownership Fee Simple
SqFt Source Estimated
Special Listing Condition REO (Real Estate Owned)

"My job is to find and attract mastery-based agents to the office, protect the culture, and make sure everyone is happy! "






