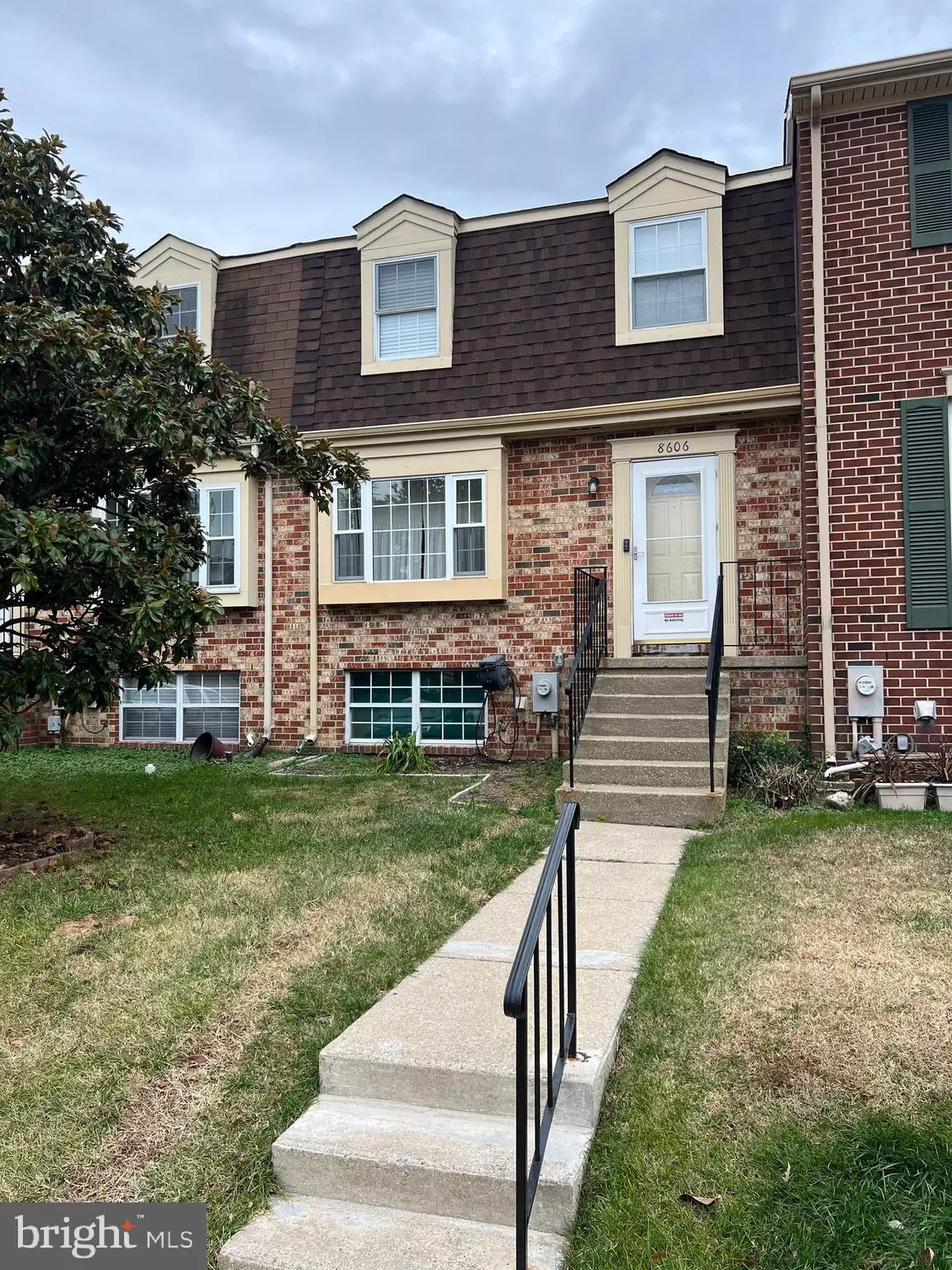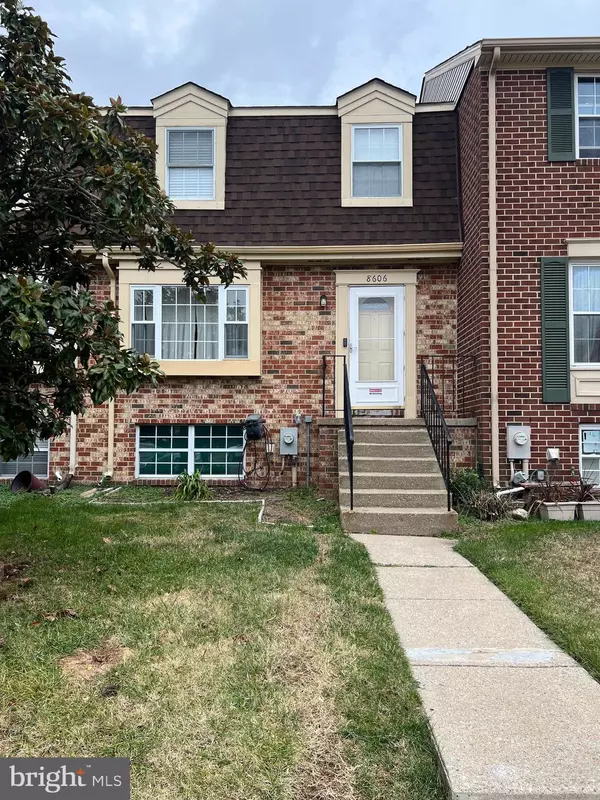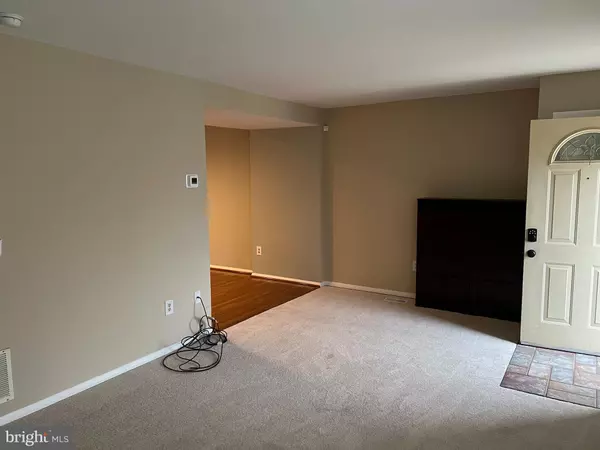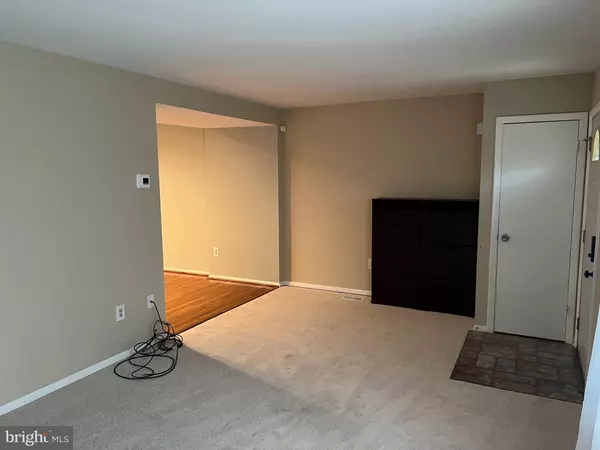
3 Beds
2 Baths
1,400 SqFt
3 Beds
2 Baths
1,400 SqFt
Key Details
Property Type Townhouse
Sub Type Interior Row/Townhouse
Listing Status Active
Purchase Type For Rent
Square Footage 1,400 sqft
Subdivision Elizabeths Landing
MLS Listing ID MDAA2100178
Style Colonial
Bedrooms 3
Full Baths 2
HOA Fees $115/mo
HOA Y/N Y
Abv Grd Liv Area 1,120
Originating Board BRIGHT
Year Built 1984
Lot Size 2,000 Sqft
Acres 0.05
Property Description
Location
State MD
County Anne Arundel
Zoning R5
Rooms
Basement Connecting Stairway, Full, Improved, Interior Access, Sump Pump, Windows, Workshop
Interior
Interior Features Bathroom - Tub Shower, Breakfast Area, Carpet, Ceiling Fan(s), Combination Kitchen/Dining, Floor Plan - Traditional, Walk-in Closet(s), Wood Floors
Hot Water Electric
Heating Heat Pump(s)
Cooling Central A/C
Flooring Carpet, Hardwood, Ceramic Tile
Equipment Built-In Microwave, Oven/Range - Electric, Refrigerator, Icemaker, Stainless Steel Appliances, Dishwasher, Disposal, Exhaust Fan, Washer, Dryer
Fireplace N
Appliance Built-In Microwave, Oven/Range - Electric, Refrigerator, Icemaker, Stainless Steel Appliances, Dishwasher, Disposal, Exhaust Fan, Washer, Dryer
Heat Source Electric
Laundry Lower Floor, Washer In Unit, Dryer In Unit
Exterior
Exterior Feature Deck(s)
Garage Spaces 1.0
Fence Rear, Privacy
Amenities Available Beach, Boat Ramp, Community Center, Common Grounds, Pier/Dock, Reserved/Assigned Parking, Tot Lots/Playground, Water/Lake Privileges
Water Access Y
Water Access Desc Canoe/Kayak,Fishing Allowed,Swimming Allowed
Street Surface Black Top
Accessibility None
Porch Deck(s)
Road Frontage HOA
Total Parking Spaces 1
Garage N
Building
Lot Description Backs - Open Common Area, Cleared, Level
Story 3
Foundation Block
Sewer Public Sewer
Water Public
Architectural Style Colonial
Level or Stories 3
Additional Building Above Grade, Below Grade
Structure Type Dry Wall
New Construction N
Schools
Elementary Schools Sunset
Middle Schools Northeast
High Schools Northeast
School District Anne Arundel County Public Schools
Others
Pets Allowed N
HOA Fee Include Management,Road Maintenance,Water,Sewer,Snow Removal,Trash,Pier/Dock Maintenance
Senior Community No
Tax ID 020324490024835
Ownership Other
SqFt Source Assessor
Miscellaneous Water,Sewer,Trash Removal,Snow Removal
Horse Property N


"My job is to find and attract mastery-based agents to the office, protect the culture, and make sure everyone is happy! "






