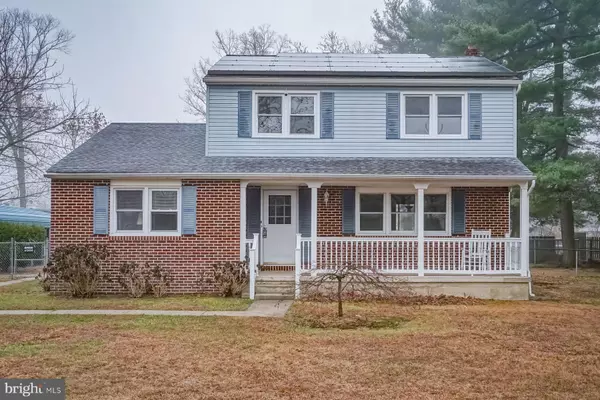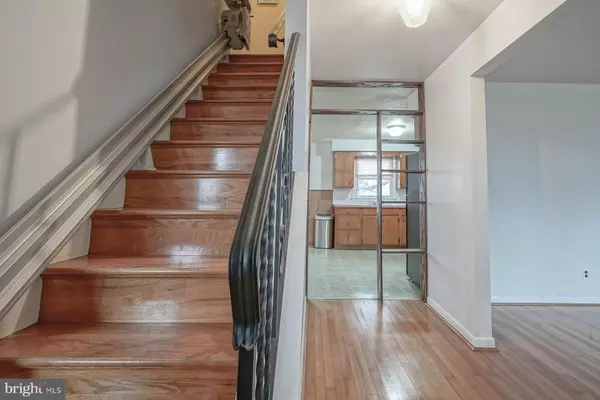4 Beds
2 Baths
1,739 SqFt
4 Beds
2 Baths
1,739 SqFt
Key Details
Property Type Single Family Home
Sub Type Detached
Listing Status Pending
Purchase Type For Sale
Square Footage 1,739 sqft
Price per Sqft $201
Subdivision Berlin Estates
MLS Listing ID NJCD2081202
Style Colonial
Bedrooms 4
Full Baths 1
Half Baths 1
HOA Y/N N
Abv Grd Liv Area 1,739
Originating Board BRIGHT
Year Built 1969
Annual Tax Amount $8,151
Tax Year 2023
Lot Size 0.910 Acres
Acres 0.91
Lot Dimensions 0.00 x 0.00
Property Description
the basement has bilco doors and is the full size of the house. A humongous backyard with fencing and 2 carports. solar is leased. Roof is approximately 8 years old. Central air. Natural gas is on the street.
Location
State NJ
County Camden
Area Berlin Twp (20406)
Zoning RESIDENTIAL
Rooms
Other Rooms Living Room, Dining Room, Bedroom 2, Bedroom 3, Bedroom 4, Kitchen, Family Room, Bedroom 1
Basement Full, Poured Concrete, Rear Entrance, Shelving, Space For Rooms, Unfinished, Walkout Stairs, Windows
Interior
Interior Features Attic, Attic/House Fan, Breakfast Area, Butlers Pantry, Carpet, Ceiling Fan(s), Combination Kitchen/Dining, Dining Area, Family Room Off Kitchen, Formal/Separate Dining Room, Kitchen - Eat-In, Wood Floors
Hot Water Electric
Heating Forced Air, Solar - Active
Cooling Central A/C
Flooring Hardwood, Vinyl, Tile/Brick
Equipment Dryer - Electric, Oven/Range - Electric, Range Hood, Refrigerator, Washer, Water Heater
Fireplace N
Window Features Double Hung,Screens,Sliding,Storm
Appliance Dryer - Electric, Oven/Range - Electric, Range Hood, Refrigerator, Washer, Water Heater
Heat Source Oil
Laundry Basement
Exterior
Exterior Feature Balcony, Roof
Parking Features Additional Storage Area, Garage - Front Entry, Garage - Side Entry, Oversized
Garage Spaces 7.0
Carport Spaces 3
Utilities Available Natural Gas Available
Water Access N
View Garden/Lawn, Street
Roof Type Shingle
Accessibility 2+ Access Exits, Accessible Switches/Outlets, Chairlift, 36\"+ wide Halls
Porch Balcony, Roof
Total Parking Spaces 7
Garage Y
Building
Lot Description Front Yard, Irregular, Level, Open, Rear Yard, Road Frontage, SideYard(s)
Story 2
Foundation Block
Sewer Public Sewer
Water Public
Architectural Style Colonial
Level or Stories 2
Additional Building Above Grade, Below Grade
New Construction N
Schools
School District Berlin Township Public Schools
Others
Senior Community No
Tax ID 06-01308-00046 03
Ownership Fee Simple
SqFt Source Assessor
Security Features Smoke Detector,Exterior Cameras
Special Listing Condition Standard

"My job is to find and attract mastery-based agents to the office, protect the culture, and make sure everyone is happy! "






