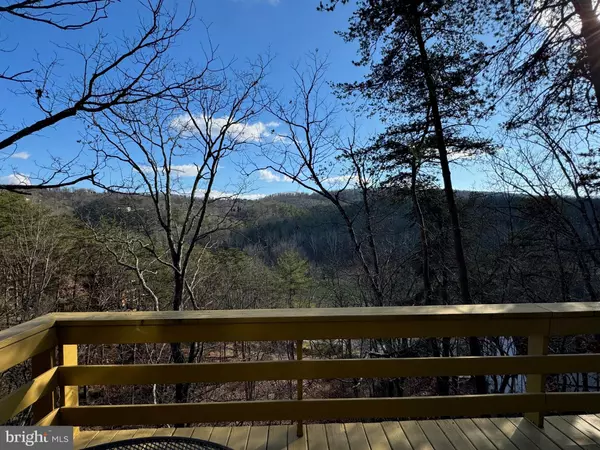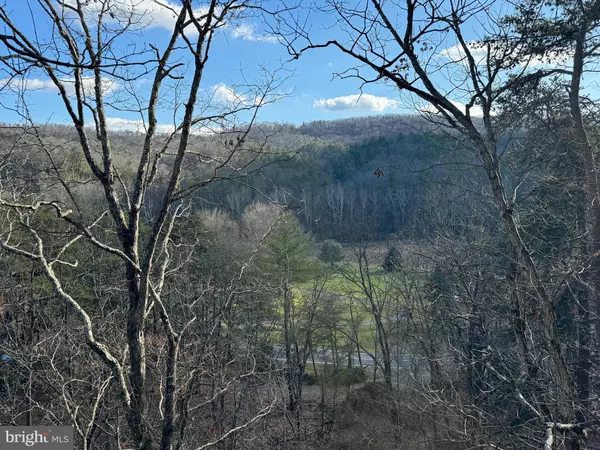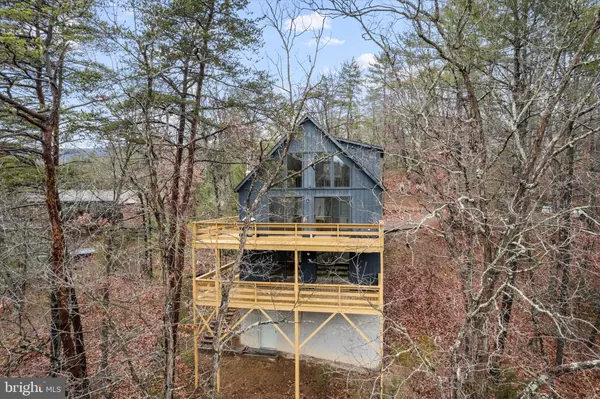
3 Beds
2 Baths
1,152 SqFt
3 Beds
2 Baths
1,152 SqFt
Key Details
Property Type Single Family Home
Sub Type Detached
Listing Status Under Contract
Purchase Type For Sale
Square Footage 1,152 sqft
Price per Sqft $337
Subdivision Bryce Resort
MLS Listing ID VASH2010226
Style Cabin/Lodge,Chalet
Bedrooms 3
Full Baths 2
HOA Fees $766/ann
HOA Y/N Y
Abv Grd Liv Area 1,152
Originating Board BRIGHT
Year Built 1992
Annual Tax Amount $1,354
Tax Year 2022
Lot Size 0.367 Acres
Acres 0.37
Property Description
The main floor features an expansive open-concept kitchen and living area, highlighted by soaring ceilings, a cozy wood stove, and large windows that frame the spectacular views. Two bedrooms and a full bath complete the main level. The second-floor loft is home to the serene primary suite, complete with an en-suite bath, where you can unwind while taking in the sweeping vistas.
The unfinished walk-out basement offers significant potential, with space to easily expand into additional living areas or create another bedroom. You can also step out into nature on the lower level deck. (The basement also provides a laundry area)
Outside you have ample parking in the circular drive for guests to visit to enjoy all that Bryce resort has to offer; such as, skiing, snow tubing, ice skating, golfing, the mountain bike park, Lake Laura, hiking, etc.
Homes with views like these are truly sought after, and this property, at this price point, is a rare gem that invites you to live where beauty and tranquility meet. Schedule your tour today, as this property won't last long!
*Floor plan will be uploaded soon!
Location
State VA
County Shenandoah
Zoning R2
Rooms
Basement Daylight, Full, Connecting Stairway, Interior Access, Outside Entrance, Poured Concrete, Space For Rooms, Unfinished, Walkout Level, Windows, Other
Main Level Bedrooms 2
Interior
Interior Features Bathroom - Tub Shower, Carpet, Ceiling Fan(s), Combination Dining/Living, Combination Kitchen/Dining, Combination Kitchen/Living, Entry Level Bedroom, Exposed Beams, Family Room Off Kitchen, Floor Plan - Open, Kitchen - Eat-In, Stove - Wood
Hot Water Electric
Heating Baseboard - Electric, Wood Burn Stove
Cooling Wall Unit, Ceiling Fan(s)
Flooring Carpet, Vinyl
Fireplaces Number 1
Fireplaces Type Flue for Stove, Free Standing, Wood
Inclusions Washer/dryer, oven/range, refrigerator, dishwasher, furniture, etc
Equipment Dishwasher, Dryer - Electric, Oven/Range - Electric, Refrigerator, Washer, Water Heater
Furnishings Yes
Fireplace Y
Appliance Dishwasher, Dryer - Electric, Oven/Range - Electric, Refrigerator, Washer, Water Heater
Heat Source Electric
Laundry Basement, Has Laundry, Dryer In Unit, Washer In Unit
Exterior
Exterior Feature Deck(s)
Water Access N
View Golf Course, Mountain, Panoramic, Scenic Vista, Trees/Woods, Valley
Accessibility None
Porch Deck(s)
Garage N
Building
Story 2.5
Foundation Block, Permanent
Sewer Public Sewer
Water Public
Architectural Style Cabin/Lodge, Chalet
Level or Stories 2.5
Additional Building Above Grade, Below Grade
New Construction N
Schools
Elementary Schools Ashby-Lee
Middle Schools North Fork
High Schools Stonewall Jackson
School District Shenandoah County Public Schools
Others
HOA Fee Include Trash,Snow Removal,Road Maintenance
Senior Community No
Tax ID 065A101 166
Ownership Fee Simple
SqFt Source Assessor
Special Listing Condition Standard


"My job is to find and attract mastery-based agents to the office, protect the culture, and make sure everyone is happy! "






