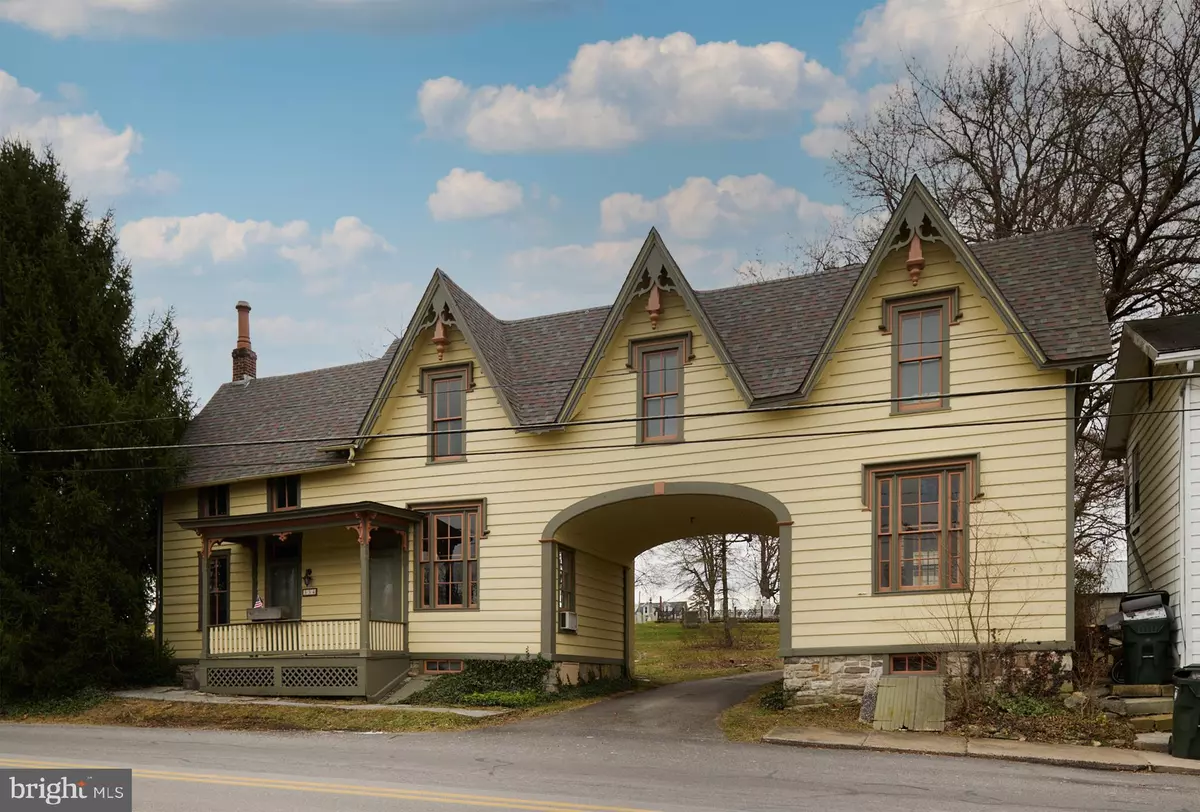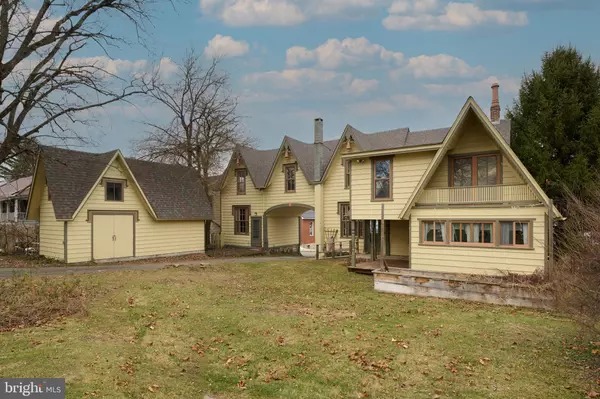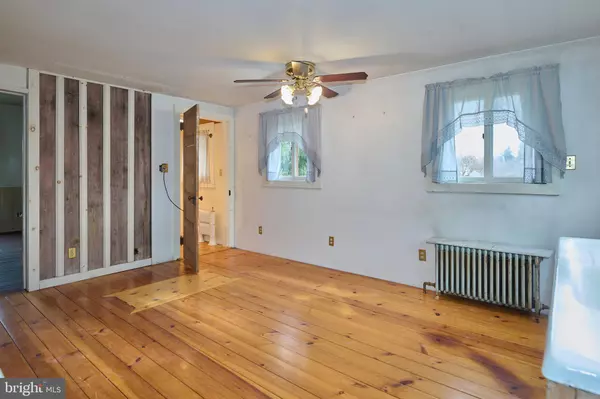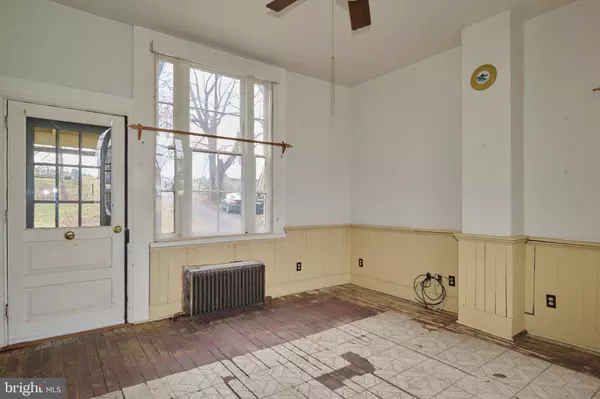
4 Beds
3 Baths
2,325 SqFt
4 Beds
3 Baths
2,325 SqFt
Key Details
Property Type Single Family Home
Sub Type Detached
Listing Status Pending
Purchase Type For Sale
Square Footage 2,325 sqft
Price per Sqft $86
Subdivision None Available
MLS Listing ID PACE2512580
Style Victorian
Bedrooms 4
Full Baths 3
HOA Y/N N
Abv Grd Liv Area 2,325
Originating Board BRIGHT
Year Built 1859
Annual Tax Amount $2,915
Tax Year 2024
Lot Size 8,276 Sqft
Acres 0.19
Lot Dimensions 0.00 x 0.00
Property Description
Location
State PA
County Centre
Area Bellefonte Boro (16432)
Zoning R
Rooms
Other Rooms Living Room, Dining Room, Primary Bedroom, Bedroom 2, Bedroom 3, Bedroom 4, Kitchen, Laundry, Storage Room, Utility Room, Full Bath
Basement Poured Concrete, Unfinished, Shelving
Main Level Bedrooms 1
Interior
Interior Features Additional Stairway, Bathroom - Soaking Tub, Bathroom - Stall Shower, Carpet, Exposed Beams, Spiral Staircase, Wood Floors, Walk-in Closet(s)
Hot Water Electric
Heating Forced Air
Cooling Ceiling Fan(s), Dehumidifier, Window Unit(s)
Flooring Carpet, Hardwood, Wood
Inclusions Range, Refrigerator, Washer/Dryer
Equipment Oven/Range - Electric, Refrigerator, Washer/Dryer Stacked, Water Heater
Furnishings No
Fireplace N
Appliance Oven/Range - Electric, Refrigerator, Washer/Dryer Stacked, Water Heater
Heat Source Natural Gas
Laundry Washer In Unit, Dryer In Unit
Exterior
Exterior Feature Balcony, Patio(s), Porch(es)
Garage Spaces 1.0
Fence Wrought Iron
Water Access N
Roof Type Shingle
Accessibility Ramp - Main Level
Porch Balcony, Patio(s), Porch(es)
Total Parking Spaces 1
Garage N
Building
Story 2
Foundation Stone
Sewer Public Sewer
Water Public
Architectural Style Victorian
Level or Stories 2
Additional Building Above Grade, Below Grade
New Construction N
Schools
School District Bellefonte Area
Others
Senior Community No
Tax ID 32-102-,273B,0000-
Ownership Fee Simple
SqFt Source Assessor
Acceptable Financing Cash, Conventional
Listing Terms Cash, Conventional
Financing Cash,Conventional
Special Listing Condition Standard


"My job is to find and attract mastery-based agents to the office, protect the culture, and make sure everyone is happy! "






