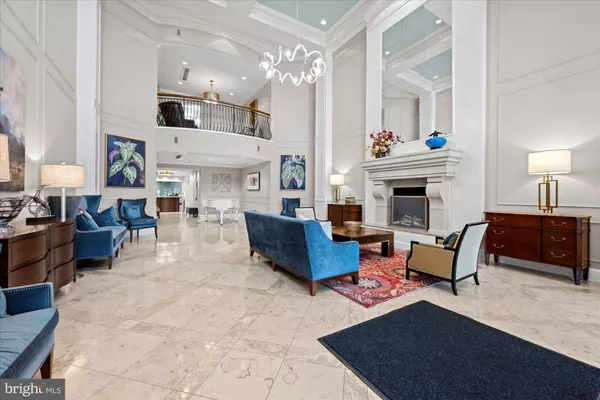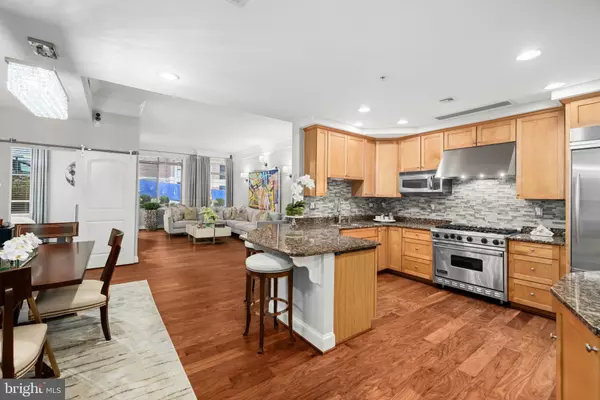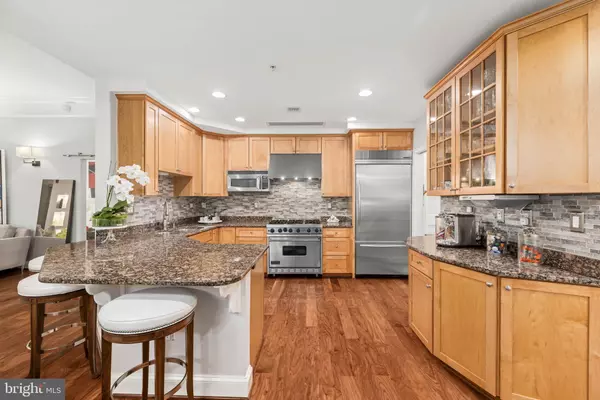
2 Beds
3 Baths
1,891 SqFt
2 Beds
3 Baths
1,891 SqFt
Key Details
Property Type Condo
Sub Type Condo/Co-op
Listing Status Active
Purchase Type For Sale
Square Footage 1,891 sqft
Price per Sqft $766
Subdivision Palladium At Mclean
MLS Listing ID VAFX2211964
Style Contemporary
Bedrooms 2
Full Baths 2
Half Baths 1
Condo Fees $1,154/mo
HOA Y/N N
Abv Grd Liv Area 1,891
Originating Board BRIGHT
Year Built 2005
Annual Tax Amount $8,950
Tax Year 2024
Property Description
Location
State VA
County Fairfax
Zoning 350
Rooms
Other Rooms Living Room, Primary Bedroom, Bedroom 2, Kitchen, Den, Foyer, Bathroom 2, Primary Bathroom, Half Bath
Main Level Bedrooms 2
Interior
Interior Features Kitchen - Gourmet, Breakfast Area, Dining Area, Floor Plan - Traditional, Bathroom - Soaking Tub, Bathroom - Stall Shower, Crown Moldings, Entry Level Bedroom, Floor Plan - Open, Pantry, Primary Bath(s), Walk-in Closet(s), Wood Floors
Hot Water Natural Gas
Heating Central
Cooling Central A/C
Fireplaces Number 1
Fireplaces Type Screen, Electric
Equipment Built-In Microwave, Dryer, Washer, Dishwasher, Disposal, Air Cleaner, Icemaker, Exhaust Fan, Microwave, Oven/Range - Gas, Refrigerator, Washer - Front Loading, Washer/Dryer Stacked, Water Heater
Furnishings No
Fireplace Y
Appliance Built-In Microwave, Dryer, Washer, Dishwasher, Disposal, Air Cleaner, Icemaker, Exhaust Fan, Microwave, Oven/Range - Gas, Refrigerator, Washer - Front Loading, Washer/Dryer Stacked, Water Heater
Heat Source Natural Gas
Laundry Dryer In Unit, Washer In Unit
Exterior
Exterior Feature Patio(s)
Parking Features Inside Access
Garage Spaces 2.0
Parking On Site 2
Utilities Available Cable TV Available, Other
Amenities Available Common Grounds, Concierge, Elevator, Exercise Room, Party Room
Water Access N
Accessibility Level Entry - Main, No Stairs
Porch Patio(s)
Total Parking Spaces 2
Garage Y
Building
Story 1
Unit Features Mid-Rise 5 - 8 Floors
Sewer Public Sewer
Water Public
Architectural Style Contemporary
Level or Stories 1
Additional Building Above Grade, Below Grade
New Construction N
Schools
School District Fairfax County Public Schools
Others
Pets Allowed Y
HOA Fee Include Common Area Maintenance,Trash,Lawn Maintenance,Insurance,Snow Removal
Senior Community No
Tax ID 0302 53 0005
Ownership Condominium
Security Features 24 hour security,Exterior Cameras,Intercom,Desk in Lobby,Main Entrance Lock,Security System,Smoke Detector,Sprinkler System - Indoor
Special Listing Condition Standard
Pets Allowed Case by Case Basis, Number Limit


"My job is to find and attract mastery-based agents to the office, protect the culture, and make sure everyone is happy! "






