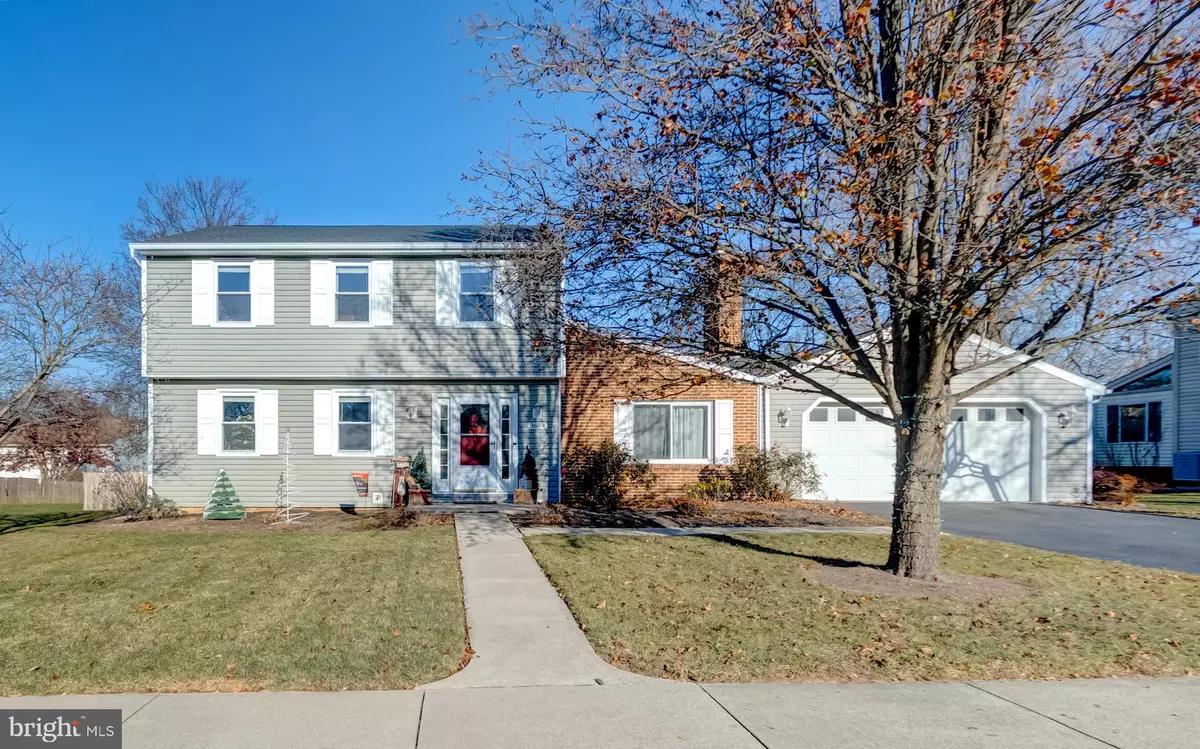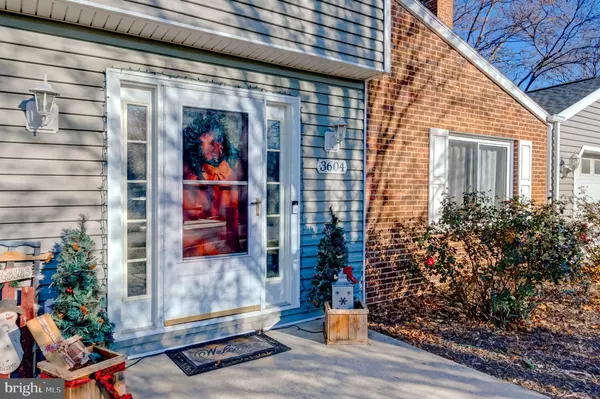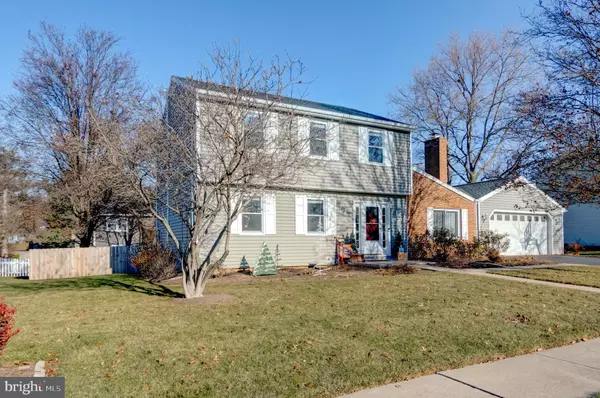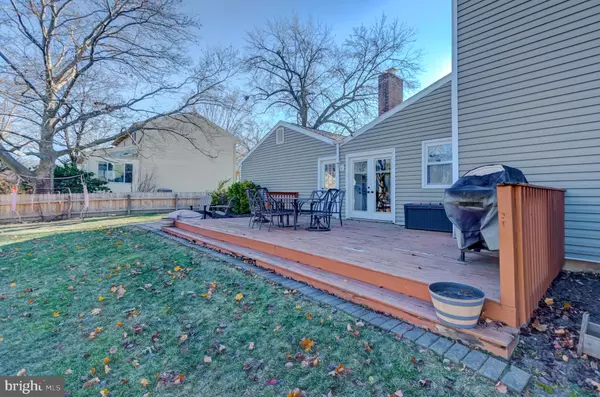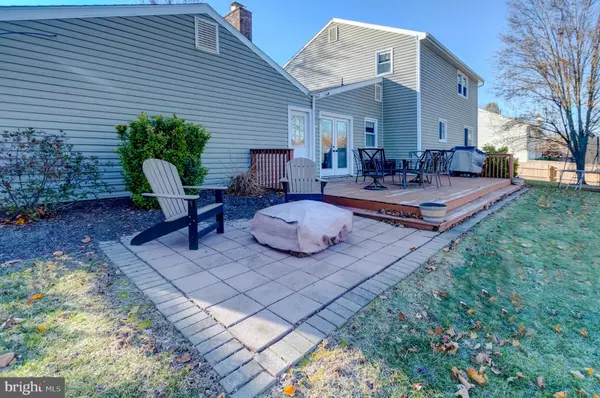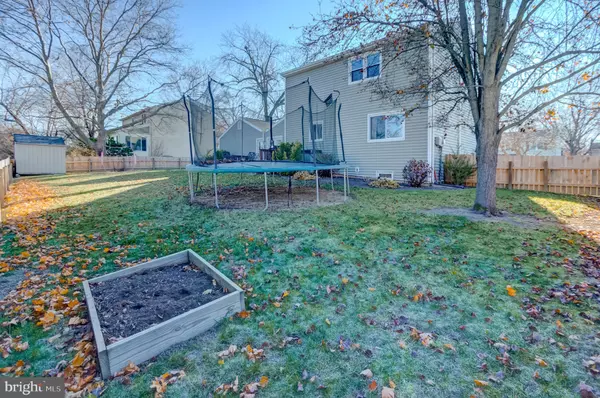
3 Beds
3 Baths
1,848 SqFt
3 Beds
3 Baths
1,848 SqFt
Key Details
Property Type Single Family Home
Sub Type Detached
Listing Status Pending
Purchase Type For Sale
Square Footage 1,848 sqft
Price per Sqft $202
Subdivision Deimler Manor
MLS Listing ID PACB2037382
Style Traditional
Bedrooms 3
Full Baths 2
Half Baths 1
HOA Y/N N
Abv Grd Liv Area 1,848
Originating Board BRIGHT
Year Built 1976
Annual Tax Amount $3,055
Tax Year 2024
Lot Size 10,454 Sqft
Acres 0.24
Property Description
The finished basement offers even more room for relaxation or recreation, while the 2-car garage provides convenience and storage. Outside, you'll find a deck perfect for outdoor enjoyment, complemented by a fenced-in backyard for added privacy and security. This home combines comfort, style, and practicality, making it an ideal choice for any buyer.
Location
State PA
County Cumberland
Area Hampden Twp (14410)
Zoning RESIDENTIAL
Rooms
Basement Partially Finished
Interior
Interior Features Built-Ins, Floor Plan - Traditional, Formal/Separate Dining Room, Family Room Off Kitchen, Kitchen - Island
Hot Water Electric
Heating Baseboard - Electric, Heat Pump - Electric BackUp
Cooling Central A/C
Flooring Luxury Vinyl Plank
Equipment Dishwasher, Dryer - Electric
Fireplace N
Appliance Dishwasher, Dryer - Electric
Heat Source Propane - Owned
Exterior
Parking Features Garage - Front Entry
Garage Spaces 2.0
Fence Rear
Utilities Available Propane
Water Access N
Accessibility 2+ Access Exits
Attached Garage 2
Total Parking Spaces 2
Garage Y
Building
Lot Description Front Yard, Rear Yard
Story 2.5
Foundation Permanent
Sewer Public Sewer
Water Public
Architectural Style Traditional
Level or Stories 2.5
Additional Building Above Grade, Below Grade
Structure Type Dry Wall
New Construction N
Schools
High Schools Cumberland Valley
School District Cumberland Valley
Others
Senior Community No
Tax ID 10-18-1312-120
Ownership Fee Simple
SqFt Source Assessor
Acceptable Financing Cash, Conventional
Listing Terms Cash, Conventional
Financing Cash,Conventional
Special Listing Condition Standard


"My job is to find and attract mastery-based agents to the office, protect the culture, and make sure everyone is happy! "

