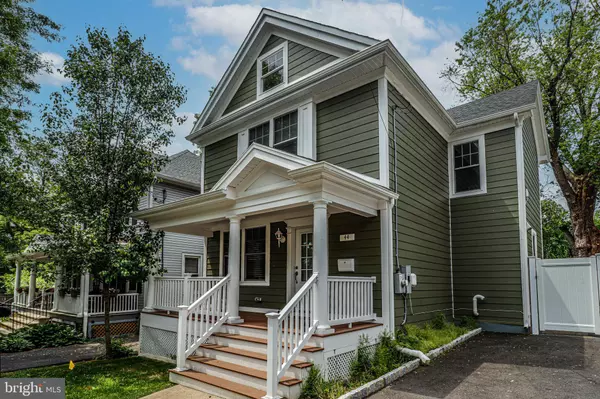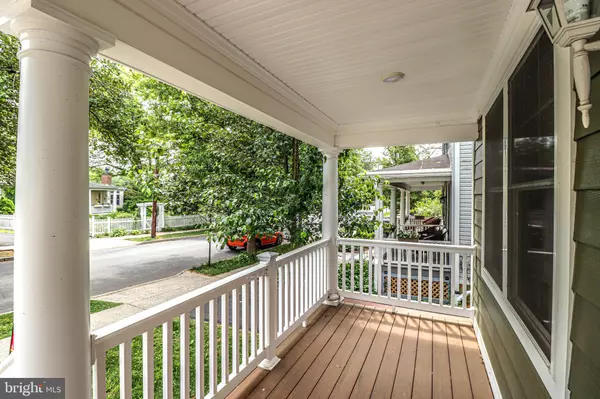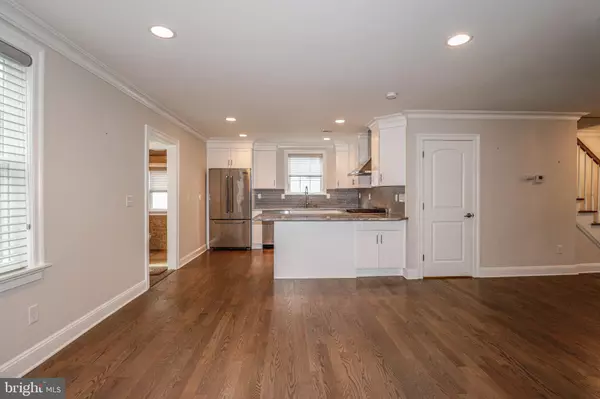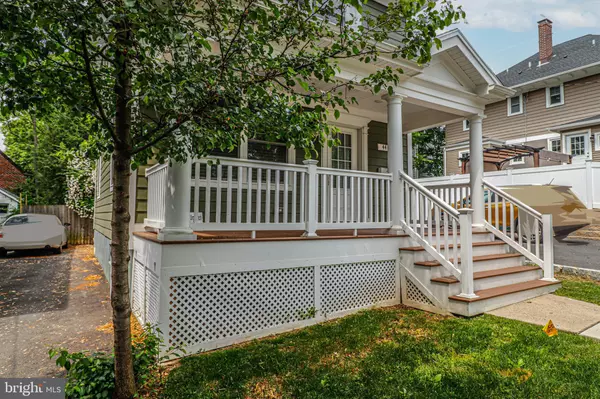3 Beds
3 Baths
2,000 SqFt
3 Beds
3 Baths
2,000 SqFt
Key Details
Property Type Condo
Sub Type Condo/Co-op
Listing Status Active
Purchase Type For Sale
Square Footage 2,000 sqft
Price per Sqft $729
Subdivision None Available
MLS Listing ID NJME2052220
Style Colonial
Bedrooms 3
Full Baths 3
HOA Y/N N
Abv Grd Liv Area 2,000
Originating Board BRIGHT
Year Built 1900
Annual Tax Amount $19,307
Tax Year 2020
Lot Dimensions 0.00 x 0.00
Property Description
Location
State NJ
County Mercer
Area Princeton (21114)
Zoning R4
Rooms
Other Rooms Living Room, Dining Room, Primary Bedroom, Bedroom 2, Bedroom 3, Kitchen, Basement, Bathroom 1, Bathroom 2, Bathroom 3, Primary Bathroom
Basement Fully Finished
Interior
Interior Features Carpet, Crown Moldings, Floor Plan - Open, Formal/Separate Dining Room, Kitchen - Island, Primary Bath(s), Recessed Lighting, Bathroom - Stall Shower, Bathroom - Tub Shower, Upgraded Countertops, Wood Floors
Hot Water Natural Gas
Heating Forced Air
Cooling Central A/C
Flooring Ceramic Tile, Carpet, Wood
Fireplaces Number 1
Fireplaces Type Double Sided
Inclusions Washer, dryer, refrigerator and blinds
Equipment Built-In Microwave, Dishwasher, Dryer, Exhaust Fan, Oven - Self Cleaning, Range Hood, Refrigerator, Stainless Steel Appliances, Stove, Washer
Furnishings No
Fireplace Y
Appliance Built-In Microwave, Dishwasher, Dryer, Exhaust Fan, Oven - Self Cleaning, Range Hood, Refrigerator, Stainless Steel Appliances, Stove, Washer
Heat Source Natural Gas
Laundry Main Floor
Exterior
Fence Fully, Panel, Vinyl
Amenities Available None
Water Access N
Roof Type Asphalt
Street Surface Black Top
Accessibility None
Garage N
Building
Story 2
Foundation Block
Sewer Public Sewer
Water Public
Architectural Style Colonial
Level or Stories 2
Additional Building Above Grade, Below Grade
New Construction N
Schools
School District Princeton Regional Schools
Others
Pets Allowed Y
HOA Fee Include None
Senior Community No
Tax ID 14-00028 03-00063-C03
Ownership Condominium
Security Features Security System,Smoke Detector,Carbon Monoxide Detector(s)
Special Listing Condition Standard
Pets Allowed No Pet Restrictions

"My job is to find and attract mastery-based agents to the office, protect the culture, and make sure everyone is happy! "






