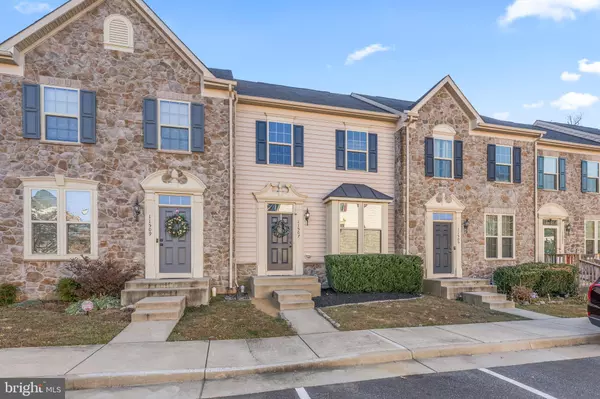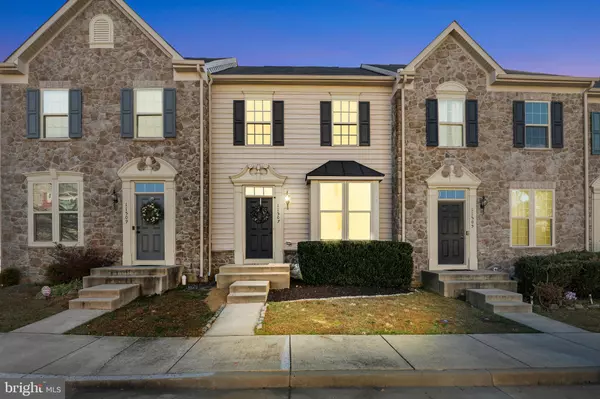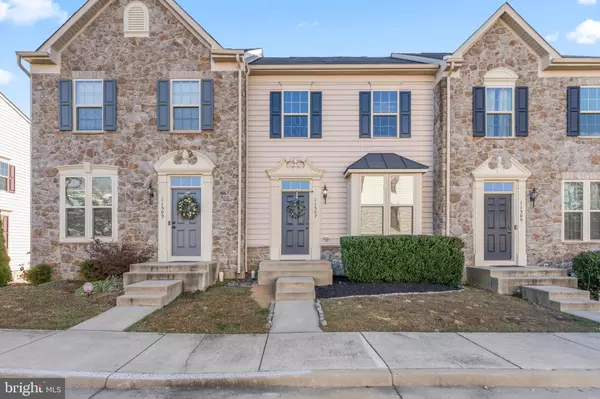
3 Beds
3 Baths
2,278 SqFt
3 Beds
3 Baths
2,278 SqFt
Key Details
Property Type Townhouse
Sub Type Interior Row/Townhouse
Listing Status Under Contract
Purchase Type For Sale
Square Footage 2,278 sqft
Price per Sqft $175
Subdivision Lafayette Crossing
MLS Listing ID VASP2029438
Style Traditional
Bedrooms 3
Full Baths 2
Half Baths 1
HOA Fees $77/mo
HOA Y/N Y
Abv Grd Liv Area 1,694
Originating Board BRIGHT
Year Built 2014
Annual Tax Amount $2,108
Tax Year 2022
Lot Size 1,600 Sqft
Acres 0.04
Property Description
The home has been upgraded with high-efficiency windows and sliding doors, while the electrical outlets are smart-enabled. Utilities are affordable, with an average monthly cost of $55 for water (Spotsylvania County), $175 for electricity (Dominion), and $65 for natural gas (Columbia Gas). The HOA fee of $77 covers trash pickup, snow removal, and two reserved parking spaces.
Recent upgrades include hardwood floors on the main level (2024), a finished craft room in the basement (2023), new vinyl flooring in the basement (2024), and a new French door replacing the basement sliding door (2024). The home also features fresh paint throughout the main level and basement, newly repainted shutters and doors (2024), professionally cleaned vents (including laundry and kitchen vents) around 2022, a stylish kitchen backsplash with authentic grey stone (2022), and new light fixtures in the kitchen and entry area. This home combines modern conveniences with a welcoming and functional layout, making it a perfect place to call home.
****Note**** Sellers require settlement to coincide with the purchase of their new home or are open to a post-occupancy agreement.
Location
State VA
County Spotsylvania
Zoning P8*
Rooms
Basement Connecting Stairway, Full, Fully Finished, Heated, Improved, Outside Entrance, Rear Entrance, Walkout Level
Main Level Bedrooms 3
Interior
Interior Features Bathroom - Soaking Tub, Bathroom - Stall Shower, Bathroom - Walk-In Shower, Breakfast Area, Ceiling Fan(s), Dining Area, Family Room Off Kitchen, Floor Plan - Open, Kitchen - Gourmet, Kitchen - Island, Pantry, Sound System, Wood Floors
Hot Water Natural Gas, Electric
Heating Heat Pump - Gas BackUp
Cooling Heat Pump(s)
Flooring Hardwood, Laminate Plank
Equipment Dishwasher, Disposal, Dryer, Microwave, Range Hood, Refrigerator, Stainless Steel Appliances, Stove, Washer
Furnishings No
Fireplace N
Appliance Dishwasher, Disposal, Dryer, Microwave, Range Hood, Refrigerator, Stainless Steel Appliances, Stove, Washer
Heat Source Natural Gas
Laundry Upper Floor
Exterior
Exterior Feature Deck(s)
Fence Wood
Utilities Available Electric Available, Natural Gas Available, Water Available
Amenities Available Tot Lots/Playground, Reserved/Assigned Parking, Jog/Walk Path
Water Access N
View Street, Trees/Woods
Roof Type Asphalt
Street Surface Black Top
Accessibility None
Porch Deck(s)
Road Frontage HOA
Garage N
Building
Lot Description Backs to Trees, Cleared, Front Yard, Rear Yard
Story 3
Foundation Permanent
Sewer Public Sewer
Water Public
Architectural Style Traditional
Level or Stories 3
Additional Building Above Grade, Below Grade
New Construction N
Schools
Elementary Schools Spotswood
Middle Schools Battlefield
High Schools Massaponax
School District Spotsylvania County Public Schools
Others
HOA Fee Include Trash,Snow Removal
Senior Community No
Tax ID 24J4-96-
Ownership Fee Simple
SqFt Source Assessor
Security Features Electric Alarm,Smoke Detector
Acceptable Financing Cash, Conventional, FHA, VA
Horse Property N
Listing Terms Cash, Conventional, FHA, VA
Financing Cash,Conventional,FHA,VA
Special Listing Condition Standard


"My job is to find and attract mastery-based agents to the office, protect the culture, and make sure everyone is happy! "






