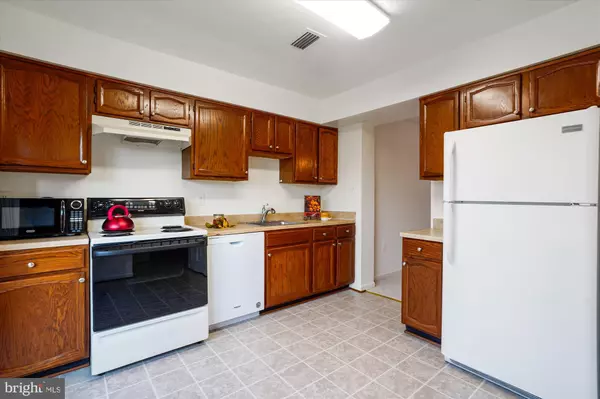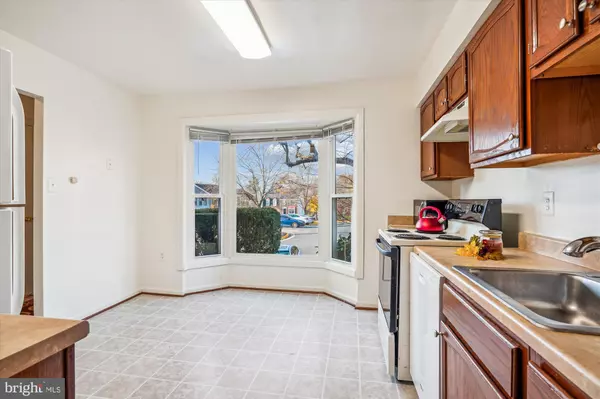
3 Beds
4 Baths
1,920 SqFt
3 Beds
4 Baths
1,920 SqFt
Key Details
Property Type Townhouse
Sub Type End of Row/Townhouse
Listing Status Pending
Purchase Type For Sale
Square Footage 1,920 sqft
Price per Sqft $260
Subdivision Heritage Crossing
MLS Listing ID VAFX2211466
Style Colonial
Bedrooms 3
Full Baths 3
Half Baths 1
HOA Fees $275/qua
HOA Y/N Y
Abv Grd Liv Area 1,280
Originating Board BRIGHT
Year Built 1987
Annual Tax Amount $4,840
Tax Year 2024
Lot Size 1,972 Sqft
Acres 0.05
Property Description
Location
State VA
County Fairfax
Zoning 312
Rooms
Other Rooms Living Room, Dining Room, Primary Bedroom, Bedroom 2, Bedroom 3, Kitchen, Family Room, Bathroom 2, Primary Bathroom
Basement Full
Interior
Interior Features Dining Area, Window Treatments, Floor Plan - Open, Combination Dining/Living, Primary Bath(s), Bathroom - Soaking Tub, Bathroom - Stall Shower, Bathroom - Tub Shower
Hot Water Electric
Heating Heat Pump(s)
Cooling Central A/C
Fireplaces Number 1
Fireplaces Type Wood
Equipment Dishwasher, Disposal, Dryer, Exhaust Fan, Oven/Range - Electric, Refrigerator, Washer, Microwave
Furnishings No
Fireplace Y
Window Features Bay/Bow
Appliance Dishwasher, Disposal, Dryer, Exhaust Fan, Oven/Range - Electric, Refrigerator, Washer, Microwave
Heat Source Electric
Laundry Washer In Unit, Dryer In Unit
Exterior
Exterior Feature Deck(s)
Garage Spaces 2.0
Parking On Site 2
Utilities Available Water Available, Sewer Available, Electric Available, Phone, Phone Available, Cable TV, Cable TV Available
Amenities Available Basketball Courts, Tot Lots/Playground
Water Access N
Accessibility None
Porch Deck(s)
Total Parking Spaces 2
Garage N
Building
Lot Description No Thru Street, Rear Yard
Story 3
Foundation Slab
Sewer Public Sewer
Water Public
Architectural Style Colonial
Level or Stories 3
Additional Building Above Grade, Below Grade
Structure Type Dry Wall
New Construction N
Schools
Elementary Schools London Towne
Middle Schools Stone
High Schools Westfield
School District Fairfax County Public Schools
Others
Pets Allowed N
HOA Fee Include Trash,Common Area Maintenance
Senior Community No
Tax ID 0544 09 0050
Ownership Fee Simple
SqFt Source Estimated
Security Features Main Entrance Lock
Acceptable Financing Cash, Conventional, FHA, VA
Horse Property N
Listing Terms Cash, Conventional, FHA, VA
Financing Cash,Conventional,FHA,VA
Special Listing Condition Standard


"My job is to find and attract mastery-based agents to the office, protect the culture, and make sure everyone is happy! "






