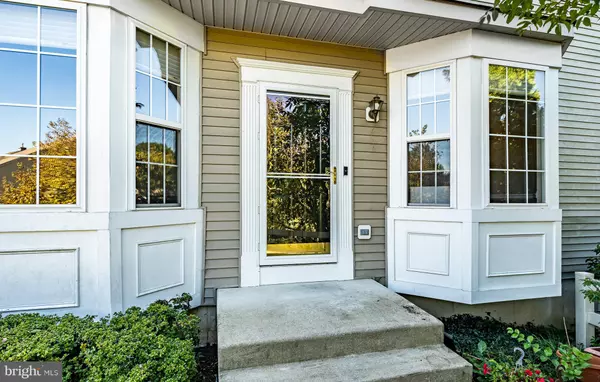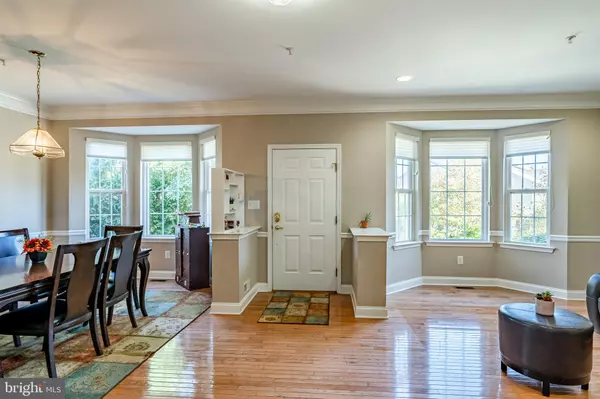
4 Beds
4 Baths
2,434 SqFt
4 Beds
4 Baths
2,434 SqFt
Key Details
Property Type Townhouse
Sub Type End of Row/Townhouse
Listing Status Active
Purchase Type For Rent
Square Footage 2,434 sqft
Subdivision Valley View
MLS Listing ID PACT2087446
Style Traditional
Bedrooms 4
Full Baths 3
Half Baths 1
HOA Fees $210/mo
HOA Y/N Y
Abv Grd Liv Area 2,434
Originating Board BRIGHT
Year Built 2002
Lot Size 1,525 Sqft
Acres 0.04
Lot Dimensions 0.00 x 0.00
Property Description
Location
State PA
County Chester
Area West Whiteland Twp (10341)
Zoning R10
Rooms
Basement Fully Finished, Walkout Level, Improved
Main Level Bedrooms 3
Interior
Hot Water Natural Gas
Heating Energy Star Heating System
Cooling Central A/C
Fireplaces Number 1
Fireplace Y
Heat Source Natural Gas
Exterior
Garage Garage - Front Entry, Garage Door Opener, Inside Access
Garage Spaces 2.0
Waterfront N
Water Access N
Accessibility Other
Attached Garage 2
Total Parking Spaces 2
Garage Y
Building
Story 3
Foundation Slab
Sewer Public Sewer
Water Public
Architectural Style Traditional
Level or Stories 3
Additional Building Above Grade, Below Grade
New Construction N
Schools
High Schools West Chester East
School District West Chester Area
Others
Pets Allowed Y
Senior Community No
Tax ID 41-05 -0157.7100
Ownership Other
SqFt Source Estimated
Pets Description Breed Restrictions, Case by Case Basis


"My job is to find and attract mastery-based agents to the office, protect the culture, and make sure everyone is happy! "






