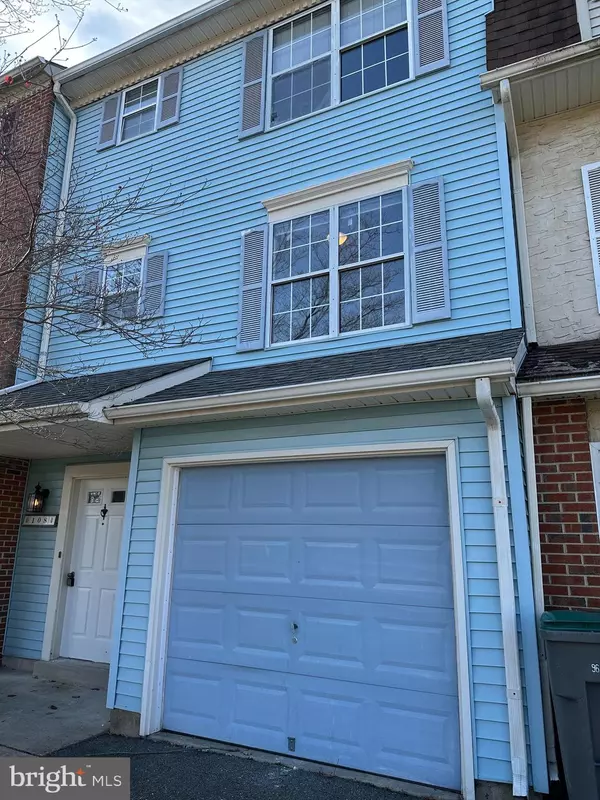2 Beds
2 Baths
1,275 SqFt
2 Beds
2 Baths
1,275 SqFt
Key Details
Property Type Townhouse
Sub Type Interior Row/Townhouse
Listing Status Under Contract
Purchase Type For Sale
Square Footage 1,275 sqft
Price per Sqft $196
Subdivision Meadows Of Wilton
MLS Listing ID DENC2072256
Style Colonial
Bedrooms 2
Full Baths 1
Half Baths 1
HOA Y/N N
Abv Grd Liv Area 1,275
Originating Board BRIGHT
Year Built 1988
Annual Tax Amount $1,585
Tax Year 2022
Lot Size 2,178 Sqft
Acres 0.05
Lot Dimensions 20.00 x 108.60
Property Description
Perfect home with all the upgrades and amenities. It has a welcoming deck perfect for grilling and relaxing.
Yard in the back for families to enjoy and pets to play.
Location
State DE
County New Castle
Area New Castle/Red Lion/Del.City (30904)
Zoning NCTH
Rooms
Other Rooms Living Room, Bedroom 2, Kitchen, Bedroom 1, Media Room, Bathroom 1, Bathroom 2
Interior
Interior Features Dining Area, Family Room Off Kitchen, Kitchen - Eat-In, Pantry, Recessed Lighting, Upgraded Countertops, Entry Level Bedroom, Carpet, Bathroom - Tub Shower
Hot Water Natural Gas
Heating Forced Air
Cooling Central A/C
Flooring Hardwood, Carpet, Ceramic Tile
Inclusions Refrigerator, Stove, Dishwasher and Washer
Equipment Dishwasher, Oven/Range - Electric, Refrigerator, Washer, Water Heater, Exhaust Fan
Fireplace N
Window Features Double Pane
Appliance Dishwasher, Oven/Range - Electric, Refrigerator, Washer, Water Heater, Exhaust Fan
Heat Source Natural Gas
Laundry Has Laundry
Exterior
Exterior Feature Deck(s)
Parking Features Inside Access, Garage Door Opener, Covered Parking
Garage Spaces 3.0
Fence Panel
Utilities Available Natural Gas Available, Phone Available, Water Available, Cable TV
Water Access N
View Street
Roof Type Shingle
Street Surface Paved
Accessibility Doors - Swing In
Porch Deck(s)
Road Frontage City/County
Total Parking Spaces 3
Garage Y
Building
Story 3
Foundation Block
Sewer No Septic System
Water Public
Architectural Style Colonial
Level or Stories 3
Additional Building Above Grade, Below Grade
Structure Type Dry Wall
New Construction N
Schools
School District Colonial
Others
Pets Allowed Y
Senior Community No
Tax ID 10-034.10-144
Ownership Fee Simple
SqFt Source Assessor
Acceptable Financing FHA, Conventional, Cash, USDA, VA, Other
Horse Property N
Listing Terms FHA, Conventional, Cash, USDA, VA, Other
Financing FHA,Conventional,Cash,USDA,VA,Other
Special Listing Condition Standard
Pets Allowed No Pet Restrictions

"My job is to find and attract mastery-based agents to the office, protect the culture, and make sure everyone is happy! "






