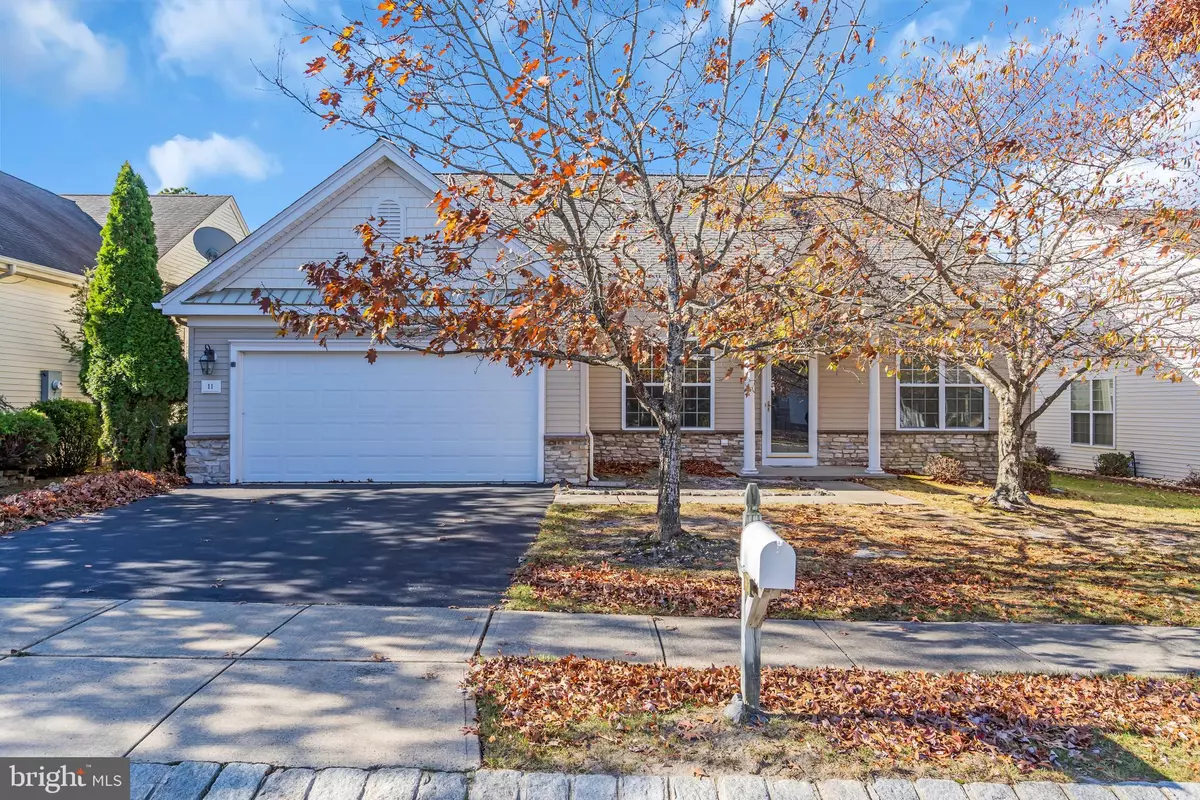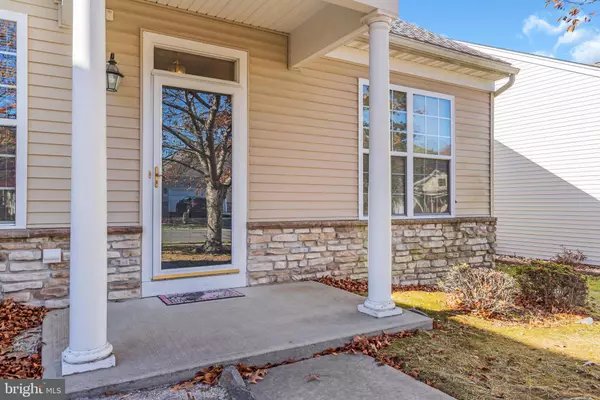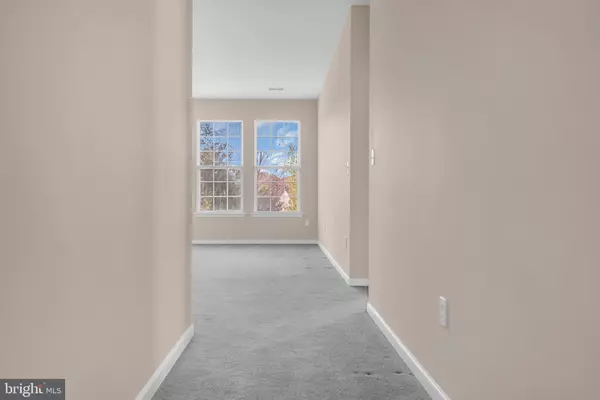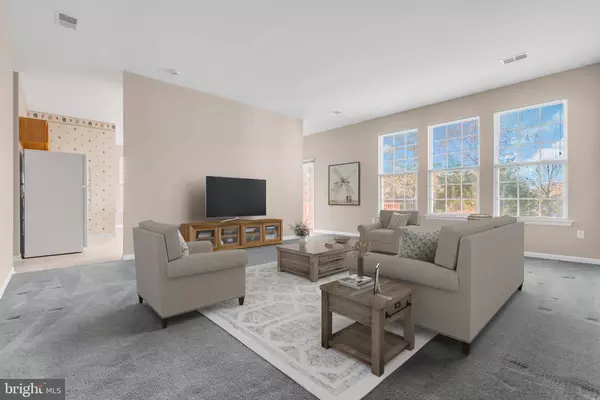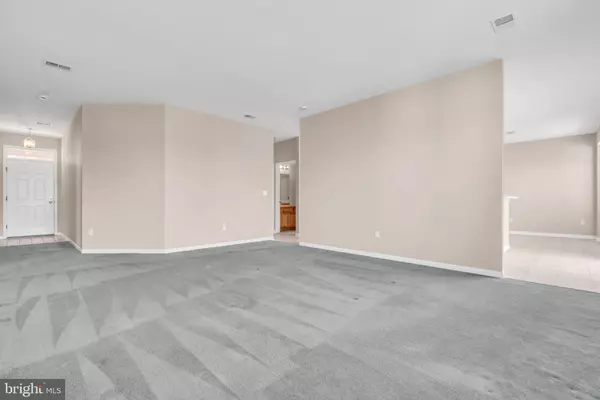
2 Beds
2 Baths
1,631 SqFt
2 Beds
2 Baths
1,631 SqFt
Key Details
Property Type Single Family Home
Sub Type Detached
Listing Status Pending
Purchase Type For Sale
Square Footage 1,631 sqft
Price per Sqft $245
Subdivision Heritage Point
MLS Listing ID NJOC2030316
Style Ranch/Rambler
Bedrooms 2
Full Baths 2
HOA Fees $140/mo
HOA Y/N Y
Abv Grd Liv Area 1,631
Originating Board BRIGHT
Year Built 2003
Annual Tax Amount $7,006
Tax Year 2023
Lot Size 6,708 Sqft
Acres 0.15
Lot Dimensions 58 x 110 x 61 x 110
Property Description
Location
State NJ
County Ocean
Area Barnegat Twp (21501)
Zoning RLAC
Rooms
Main Level Bedrooms 2
Interior
Interior Features Attic, Bathroom - Walk-In Shower, Ceiling Fan(s), Combination Kitchen/Dining, Floor Plan - Open, Primary Bath(s), Sprinkler System, Walk-in Closet(s)
Hot Water Natural Gas
Heating Forced Air
Cooling Central A/C
Inclusions Washer, Dryer, Refrigerator, Dishwasher
Equipment Dishwasher, Dryer, Washer, Refrigerator, Oven/Range - Gas
Fireplace N
Appliance Dishwasher, Dryer, Washer, Refrigerator, Oven/Range - Gas
Heat Source Natural Gas
Exterior
Parking Features Garage Door Opener, Inside Access, Garage - Front Entry
Garage Spaces 2.0
Amenities Available Billiard Room, Club House, Community Center, Exercise Room, Fitness Center, Library, Meeting Room, Party Room, Picnic Area, Pool - Indoor, Pool - Outdoor, Shuffleboard, Tennis Courts
Water Access N
Roof Type Architectural Shingle
Accessibility None
Attached Garage 2
Total Parking Spaces 2
Garage Y
Building
Lot Description Backs to Trees
Story 1
Foundation Slab
Sewer Public Sewer
Water Public
Architectural Style Ranch/Rambler
Level or Stories 1
Additional Building Above Grade, Below Grade
New Construction N
Others
HOA Fee Include Common Area Maintenance,Lawn Maintenance,Management,Pool(s),Recreation Facility,Snow Removal
Senior Community Yes
Age Restriction 55
Tax ID 01-00093 26-00015
Ownership Fee Simple
SqFt Source Assessor
Special Listing Condition Standard


"My job is to find and attract mastery-based agents to the office, protect the culture, and make sure everyone is happy! "

