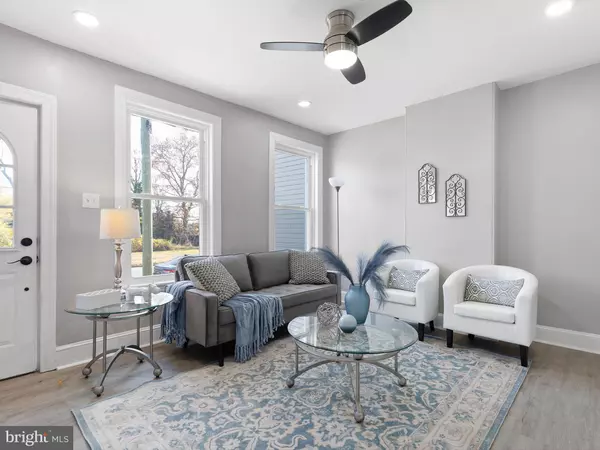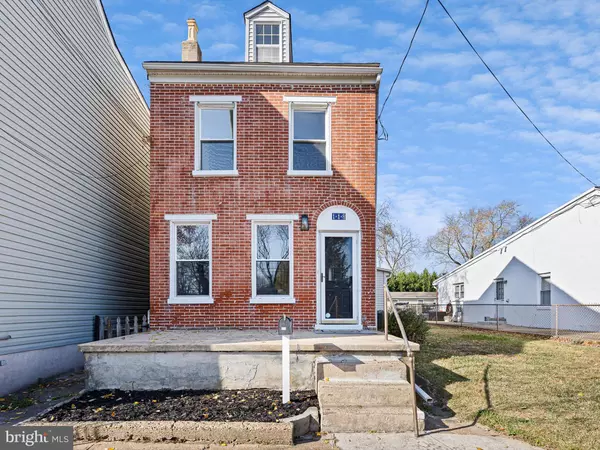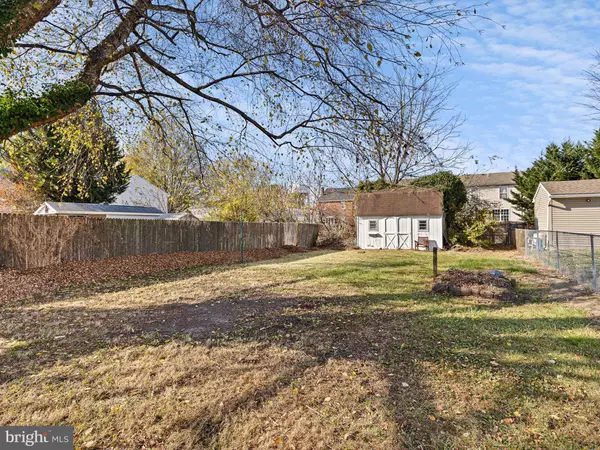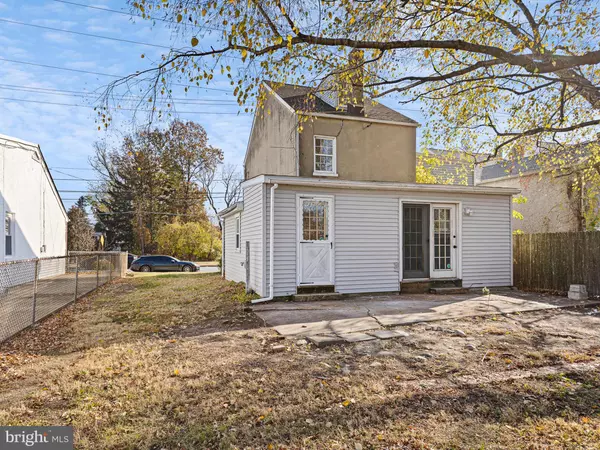3 Beds
2 Baths
1,600 SqFt
3 Beds
2 Baths
1,600 SqFt
Key Details
Property Type Single Family Home
Sub Type Detached
Listing Status Active
Purchase Type For Sale
Square Footage 1,600 sqft
Price per Sqft $187
Subdivision Old New Castle
MLS Listing ID DENC2072136
Style Traditional
Bedrooms 3
Full Baths 1
Half Baths 1
HOA Y/N N
Abv Grd Liv Area 1,600
Originating Board BRIGHT
Year Built 1910
Annual Tax Amount $1,473
Tax Year 2022
Lot Size 6,534 Sqft
Acres 0.15
Lot Dimensions 40.00 x 160.00
Property Description
Location
State DE
County New Castle
Area New Castle/Red Lion/Del.City (30904)
Zoning 21R-3
Direction South
Rooms
Other Rooms Laundry
Basement Unfinished
Interior
Interior Features Carpet, Dining Area, Family Room Off Kitchen, Kitchen - Eat-In, Upgraded Countertops
Hot Water Electric
Heating Heat Pump - Gas BackUp
Cooling Central A/C
Flooring Luxury Vinyl Plank, Carpet
Equipment Dishwasher, Energy Efficient Appliances, ENERGY STAR Refrigerator, Microwave, Oven/Range - Gas, Six Burner Stove, Washer/Dryer Hookups Only
Furnishings No
Fireplace N
Window Features Energy Efficient
Appliance Dishwasher, Energy Efficient Appliances, ENERGY STAR Refrigerator, Microwave, Oven/Range - Gas, Six Burner Stove, Washer/Dryer Hookups Only
Heat Source Natural Gas
Laundry Hookup
Exterior
Utilities Available Natural Gas Available, Water Available, Electric Available
Water Access N
Roof Type Architectural Shingle
Accessibility 2+ Access Exits
Garage N
Building
Story 3
Foundation Brick/Mortar
Sewer No Septic System
Water Private
Architectural Style Traditional
Level or Stories 3
Additional Building Above Grade, Below Grade
Structure Type Dry Wall,Brick,Plaster Walls
New Construction N
Schools
School District Colonial
Others
Pets Allowed Y
Senior Community No
Tax ID 21-014.00-350
Ownership Fee Simple
SqFt Source Assessor
Acceptable Financing FHA, Conventional, VA, Cash
Horse Property N
Listing Terms FHA, Conventional, VA, Cash
Financing FHA,Conventional,VA,Cash
Special Listing Condition Standard
Pets Allowed No Pet Restrictions

"My job is to find and attract mastery-based agents to the office, protect the culture, and make sure everyone is happy! "






