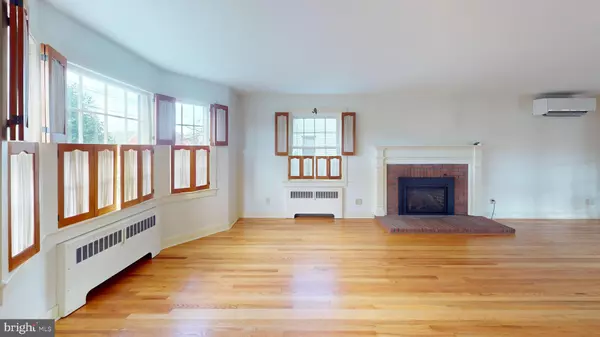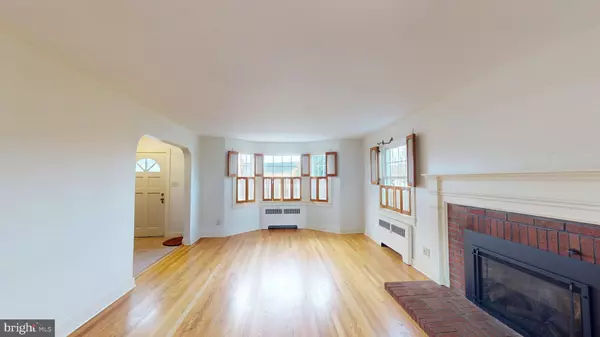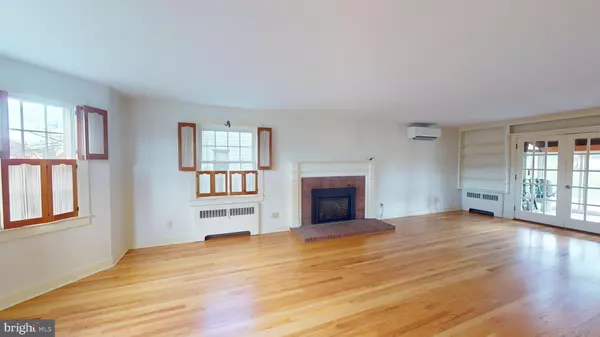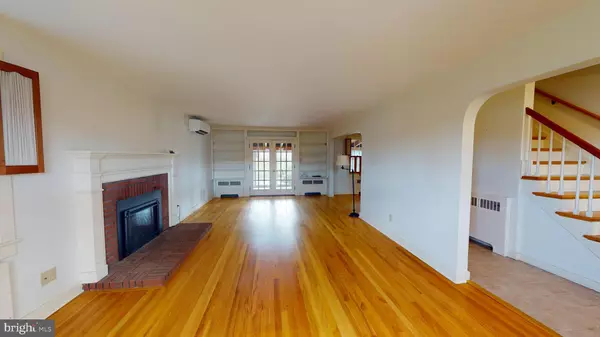
5 Beds
3 Baths
3,992 SqFt
5 Beds
3 Baths
3,992 SqFt
Key Details
Property Type Single Family Home
Sub Type Detached
Listing Status Active
Purchase Type For Sale
Square Footage 3,992 sqft
Price per Sqft $75
Subdivision None Available
MLS Listing ID PAMF2051546
Style Colonial,Traditional
Bedrooms 5
Full Baths 3
HOA Y/N N
Abv Grd Liv Area 2,992
Originating Board BRIGHT
Year Built 1951
Annual Tax Amount $2,904
Tax Year 2024
Lot Size 10,454 Sqft
Acres 0.24
Property Description
This home has so many gems to offer, you will need to see it for yourself! Schedule a showing soon!
Location
State PA
County Mifflin
Area Union Twp (156200)
Zoning RESIDENTIAL
Rooms
Other Rooms Living Room, Dining Room, Bedroom 2, Bedroom 3, Bedroom 4, Bedroom 5, Kitchen, Family Room, Bedroom 1, Laundry, Office, Full Bath
Basement Fully Finished, Heated, Walkout Stairs
Interior
Interior Features 2nd Kitchen, Attic, Cedar Closet(s), Combination Dining/Living, Floor Plan - Traditional, Pantry, Laundry Chute, Wood Floors
Hot Water Other
Heating Hot Water
Cooling Ductless/Mini-Split
Flooring Hardwood, Ceramic Tile, Carpet
Fireplaces Number 2
Fireplaces Type Gas/Propane, Wood, Brick
Inclusions Range, refrigerator, microwave, dishwasher in kitchen. Range in basement. Electric dog fence and 2 collars.
Equipment Dishwasher, Microwave, Oven/Range - Electric, Refrigerator, Stainless Steel Appliances, Washer/Dryer Hookups Only
Fireplace Y
Window Features Replacement
Appliance Dishwasher, Microwave, Oven/Range - Electric, Refrigerator, Stainless Steel Appliances, Washer/Dryer Hookups Only
Heat Source Oil, Electric, Propane - Leased
Laundry Basement
Exterior
Exterior Feature Patio(s)
Parking Features Garage - Front Entry, Garage Door Opener
Garage Spaces 1.0
Water Access N
Roof Type Shingle,Rubber
Accessibility None
Porch Patio(s)
Attached Garage 1
Total Parking Spaces 1
Garage Y
Building
Lot Description Level
Story 2.5
Foundation Block
Sewer Public Sewer
Water Public
Architectural Style Colonial, Traditional
Level or Stories 2.5
Additional Building Above Grade, Below Grade
New Construction N
Schools
School District Mifflin County
Others
Senior Community No
Tax ID 20 ,16-0505--,000
Ownership Fee Simple
SqFt Source Estimated
Acceptable Financing Cash, Conventional, FHA, VA
Listing Terms Cash, Conventional, FHA, VA
Financing Cash,Conventional,FHA,VA
Special Listing Condition Standard


"My job is to find and attract mastery-based agents to the office, protect the culture, and make sure everyone is happy! "






