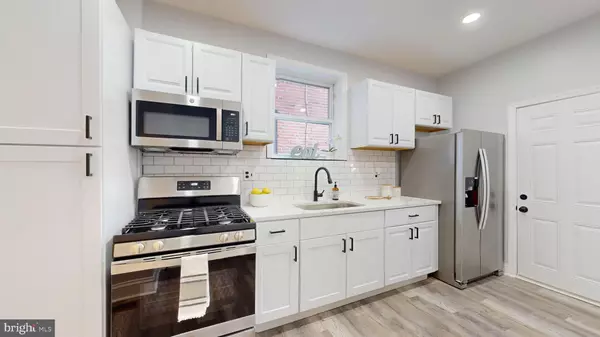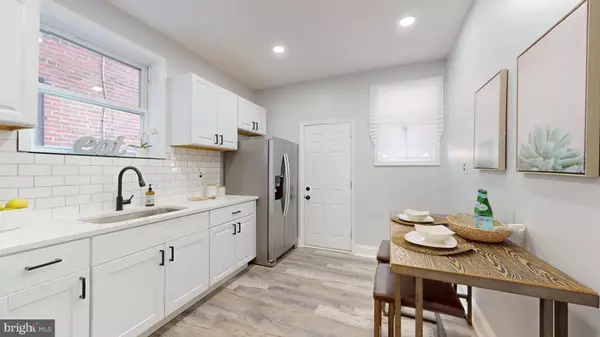3 Beds
2 Baths
1,790 SqFt
3 Beds
2 Baths
1,790 SqFt
OPEN HOUSE
Sat Jan 25, 12:00pm - 2:00pm
Sat Feb 01, 12:00pm - 2:00pm
Key Details
Property Type Townhouse
Sub Type Interior Row/Townhouse
Listing Status Active
Purchase Type For Sale
Square Footage 1,790 sqft
Price per Sqft $111
Subdivision Edmondson
MLS Listing ID MDBA2146694
Style Contemporary
Bedrooms 3
Full Baths 1
Half Baths 1
HOA Y/N N
Abv Grd Liv Area 1,290
Originating Board BRIGHT
Year Built 1940
Annual Tax Amount $1,102
Tax Year 2024
Lot Size 1,306 Sqft
Acres 0.03
Property Description
Discover 2330 W Mosher St, a beautifully renovated, move-in-ready townhouse in the heart of Baltimore, Maryland. Boasting 1,650 sq ft of thoughtfully designed living space across three levels, this home is ideal for those seeking a fresh start in the Mid-Atlantic region.
Top Features of This Baltimore Home
Main Floor: Includes a stunning kitchen with white cabinetry, subway tile backsplash, and stainless steel appliances seamlessly flowing into the living area for effortless entertaining.
Spacious Bedrooms: Light-filled rooms upstairs, including a 160 sq ft primary suite, provide comfort and privacy.
Brand-New Upgrades: Enjoy a low-maintenance lifestyle with a new roof, HVAC system, water heater, electric panel, flooring, and updated bathrooms.
Finished Basement: Offers additional space for a home office, gym, or media room.
Why Choose Baltimore's Edmondson Neighborhood?
Located in the Edmondson Neighborhood, this home offers easy access to shopping, dining, and major commuter routes, including I-95 and I-695, making it a prime location for those relocating to Maryland. Whether you're moving from nearby states like Pennsylvania or Virginia or seeking a fresh start on the East Coast, this home delivers both convenience and quality.
Don't miss your opportunity to own this move-in-ready townhouse in a vibrant Baltimore neighborhood. Schedule your showing today and experience all this home has to offer!
Location
State MD
County Baltimore City
Zoning R-6
Direction South
Rooms
Basement Connecting Stairway, Partially Finished, Walkout Stairs, Full
Interior
Interior Features Bathroom - Tub Shower, Dining Area, Floor Plan - Open, Kitchen - Table Space, Recessed Lighting, Skylight(s), Upgraded Countertops
Hot Water Electric
Heating Central
Cooling Central A/C
Flooring Luxury Vinyl Plank
Equipment Built-In Microwave, Disposal, Refrigerator, Stainless Steel Appliances, Oven/Range - Gas
Fireplace N
Appliance Built-In Microwave, Disposal, Refrigerator, Stainless Steel Appliances, Oven/Range - Gas
Heat Source Natural Gas
Laundry Hookup, Lower Floor
Exterior
Exterior Feature Porch(es), Patio(s)
Utilities Available Water Available, Electric Available, Natural Gas Available
Water Access N
Roof Type Asphalt
Accessibility None
Porch Porch(es), Patio(s)
Garage N
Building
Lot Description Front Yard, Rear Yard
Story 3
Foundation Other
Sewer Public Sewer
Water Public
Architectural Style Contemporary
Level or Stories 3
Additional Building Above Grade, Below Grade
New Construction N
Schools
School District Baltimore City Public Schools
Others
Senior Community No
Tax ID 0316232352 037
Ownership Ground Rent
SqFt Source Estimated
Special Listing Condition Standard

"My job is to find and attract mastery-based agents to the office, protect the culture, and make sure everyone is happy! "






