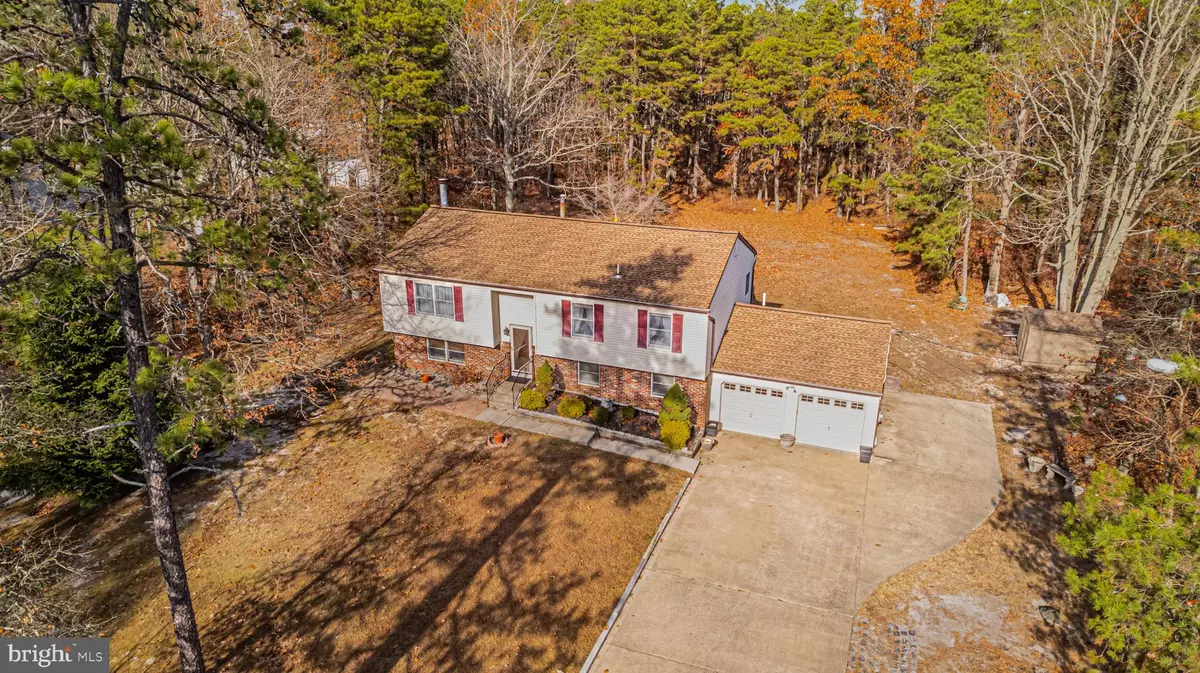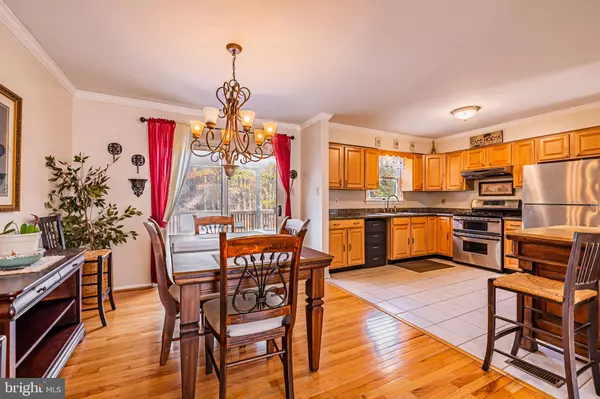
4 Beds
3 Baths
2,380 SqFt
4 Beds
3 Baths
2,380 SqFt
Key Details
Property Type Single Family Home
Sub Type Detached
Listing Status Active
Purchase Type For Sale
Square Footage 2,380 sqft
Price per Sqft $189
Subdivision Atco
MLS Listing ID NJCD2079582
Style Bi-level
Bedrooms 4
Full Baths 3
HOA Y/N N
Abv Grd Liv Area 2,380
Originating Board BRIGHT
Year Built 1989
Annual Tax Amount $9,470
Tax Year 2023
Lot Size 3.247 Acres
Acres 3.25
Lot Dimensions 230.00 x 615.00
Property Description
Welcome to 1056 Atsion Road, a spacious home set on a sprawling 3.24-acre parcel of serene countryside. With 230 feet of frontage and a depth of 615 feet, this property offers a rare opportunity to enjoy the peace and privacy of rural living just outside Wharton State Forest. Surrounded by abundant wildlife—deer, turkeys, and countless bird species—this home is the perfect retreat for nature lovers seeking a respite from the bustle of suburban life. A Home for Generations: This expansive residence, ideal for a large or multigenerational family, boasts a flexible layout with three bedrooms upstairs and multiple bonus rooms on the lower level, ready to be tailored to your needs. Whether you envision a home office, additional bedrooms, or recreational spaces, this property is designed to adapt to your lifestyle. Outdoor Splendor: As you arrive, you're greeted by a concrete driveway leading to an oversized two-car garage. At the rear of the home, a stunning two-tiered deck spans the length of the house, offering breathtaking views of the expansive backyard and the wonders of nature. This outdoor space is perfect for morning coffee, evening stargazing, or entertaining guests in a tranquil setting. Thoughtful Design and Modern Comforts: Inside, the upper level showcases honey-hued hardwood floors, Anderson windows, and elegant crown molding throughout the family room and adjacent spaces. The eat-in kitchen features granite countertops, stainless steel appliances, tile flooring, ample cabinet space, and room for a dining table that seats four to six. A sliding door opens seamlessly to the elevated deck, enhancing the connection between indoor and outdoor living. Down the hall, three spacious bedrooms offer hardwood floors and a neutral color palette. The master suite features a private bath with a stand-up shower enclosed in heavy-duty glass and postmodern tilework. A well-equipped hall bath serves the remaining bedrooms. Versatile Lower Level: The tile-floored lower level is equally impressive, with a large family room anchored by a cozy, wood-burning fireplace and sliders that provide natural light and access to the outdoors. Additional rooms on this level include one currently used as a bedroom and another large space perfect for a pool table, sewing room, or home office. An adjacent full bath with a stand-up shower adds convenience, making this level ideal for multigenerational living or guest accommodations. Modern Utilities and Peace of Mind: This home is equipped with modern amenities for comfort and reliability. A new HVAC system was installed in 2023, featuring a high-efficiency natural gas furnace and central air components. A Generac generator, powered by natural gas and installed approximately four years ago, ensures uninterrupted power during outages. The roof shingles are less than 10 years old, providing durability and peace of mind. The property operates on a private well and septic system, eliminating municipal utility fees. Location and Schools: Nestled in a quiet, rural area, this property offers a serene lifestyle while remaining accessible. Students benefit from attending Waterford Township Elementary Schools and Hammonton Middle and High Schools, known for their strong reputations. Your Rural Oasis Awaits: 1056 Atsion Road is more than a house; it’s a retreat from the chaos of modern life, a sanctuary where you can reconnect with nature and enjoy the simplicity of rural living. With its expansive lot, flexible interior, and modern updates, this property is ready to welcome its next chapter. Make your appointment today to experience the charm and possibilities of 1056 Atsion Road! Opportunities like this are rare—don’t let it pass you by.
Location
State NJ
County Camden
Area Waterford Twp (20435)
Zoning RR
Direction South
Rooms
Main Level Bedrooms 3
Interior
Hot Water Natural Gas
Heating Energy Star Heating System
Cooling Central A/C
Flooring Hardwood, Ceramic Tile
Fireplace N
Heat Source Natural Gas
Exterior
Parking Features Oversized
Garage Spaces 9.0
Utilities Available Cable TV, Electric Available, Natural Gas Available
Water Access N
View Trees/Woods
Roof Type Shingle,Pitched
Accessibility Other
Attached Garage 2
Total Parking Spaces 9
Garage Y
Building
Story 2
Foundation Concrete Perimeter
Sewer On Site Septic
Water Well
Architectural Style Bi-level
Level or Stories 2
Additional Building Above Grade, Below Grade
New Construction N
Schools
High Schools Hammonton H.S.
School District Waterford Township Public Schools
Others
Senior Community No
Tax ID 35-05301-00010
Ownership Fee Simple
SqFt Source Assessor
Acceptable Financing Cash, Conventional, FHA, USDA, VA
Listing Terms Cash, Conventional, FHA, USDA, VA
Financing Cash,Conventional,FHA,USDA,VA
Special Listing Condition Standard


"My job is to find and attract mastery-based agents to the office, protect the culture, and make sure everyone is happy! "






