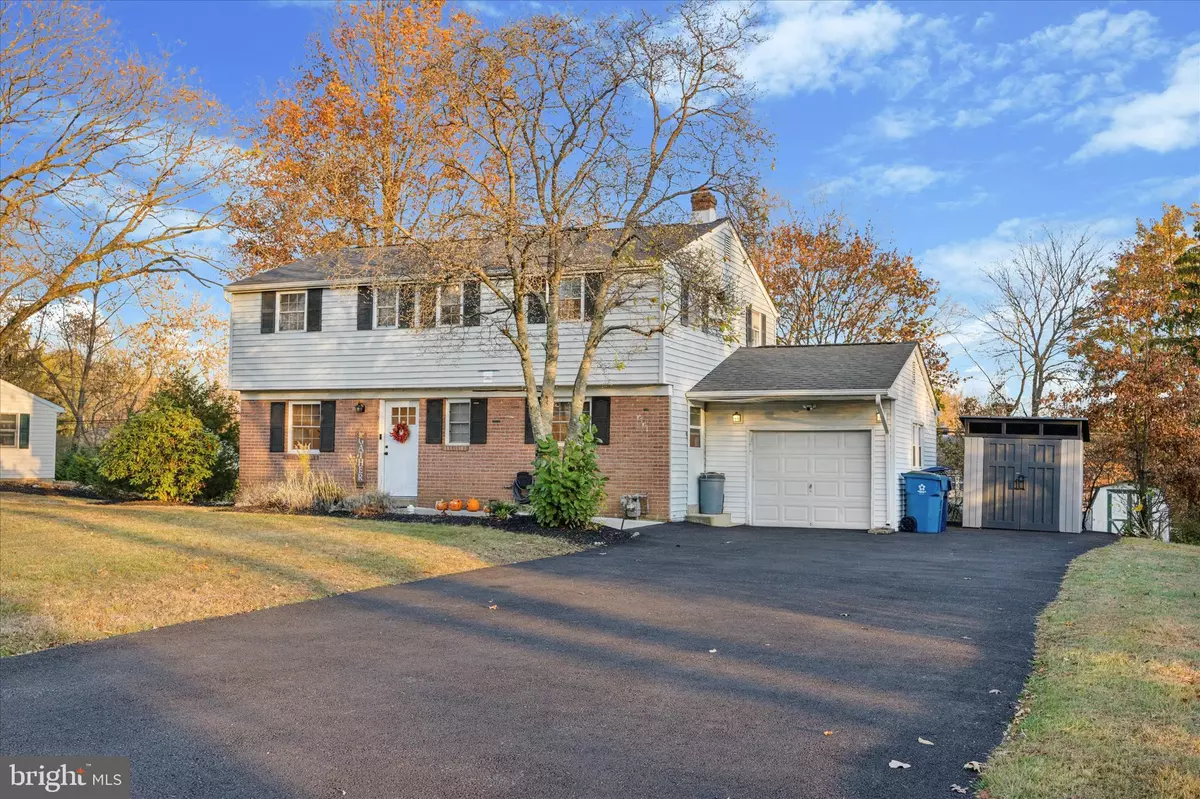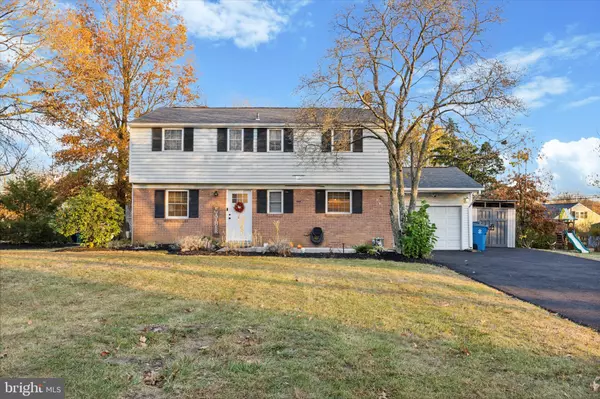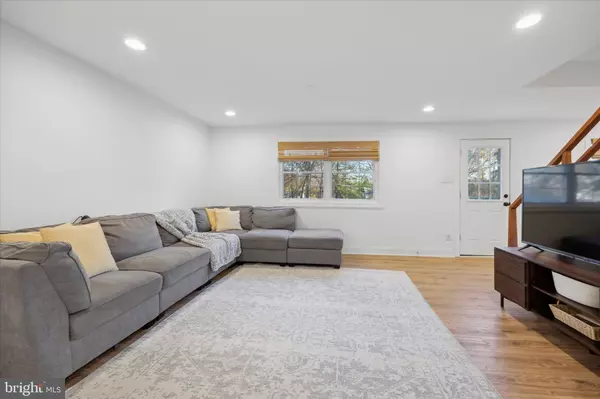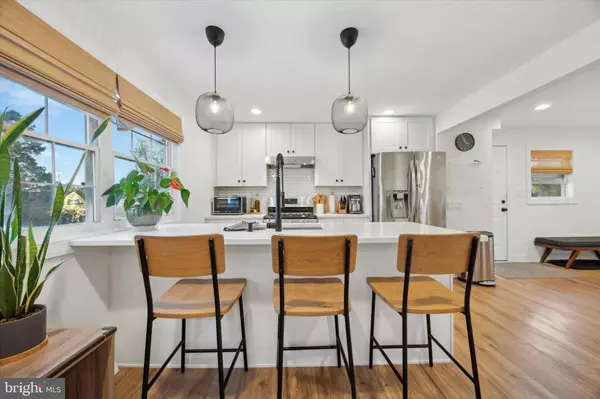
4 Beds
3 Baths
2,159 SqFt
4 Beds
3 Baths
2,159 SqFt
Key Details
Property Type Single Family Home
Sub Type Detached
Listing Status Under Contract
Purchase Type For Sale
Square Footage 2,159 sqft
Price per Sqft $263
Subdivision Merrybrook
MLS Listing ID PAMC2120444
Style Colonial
Bedrooms 4
Full Baths 1
Half Baths 2
HOA Y/N N
Abv Grd Liv Area 1,734
Originating Board BRIGHT
Year Built 1958
Annual Tax Amount $5,239
Tax Year 2023
Lot Size 0.355 Acres
Acres 0.35
Lot Dimensions 108.00 x 0.00
Property Description
Upon entering, you’re welcomed by an open-concept living and dining area that flows seamlessly into a modern, newly renovated kitchen featuring stainless steel appliances and a stylish range hood over the stove. The updated spaces throughout boast modern touches, making this home perfect for hosting and family gatherings alike. The first floor also includes a beautifully renovated half-bath with a sleek, modern design.
Upstairs, you’ll find four spacious, light-filled bedrooms along with an updated full bath and additional half-bath, all meticulously maintained. The finished basement, complete with recessed lighting throughout, creates an inviting space for entertaining or relaxing with friends and family. The basement has additional space to set up an office or exercise area. You will also find a large laundry room with ample storage and additional closets throughout to meet all of your storage needs.
This cherished home, filled with fond memories, now awaits its next chapter with new owners who will enjoy life on Upper Valley Road as much as the current owners have. Don’t miss the opportunity to make it yours!
Location
State PA
County Montgomery
Area Upper Gwynedd Twp (10656)
Zoning R2
Rooms
Basement Full, Fully Finished
Interior
Hot Water Natural Gas
Heating Forced Air
Cooling Central A/C
Fireplace N
Heat Source Natural Gas
Exterior
Water Access N
Accessibility None
Garage N
Building
Story 2
Foundation Other
Sewer Public Sewer
Water Public
Architectural Style Colonial
Level or Stories 2
Additional Building Above Grade, Below Grade
New Construction N
Schools
School District North Penn
Others
Senior Community No
Tax ID 56-00-09148-003
Ownership Fee Simple
SqFt Source Assessor
Special Listing Condition Standard


"My job is to find and attract mastery-based agents to the office, protect the culture, and make sure everyone is happy! "






