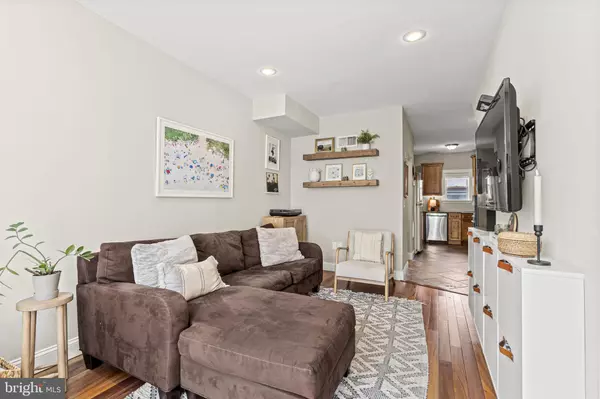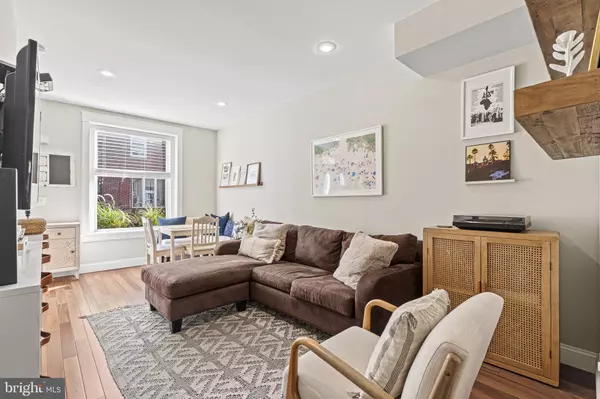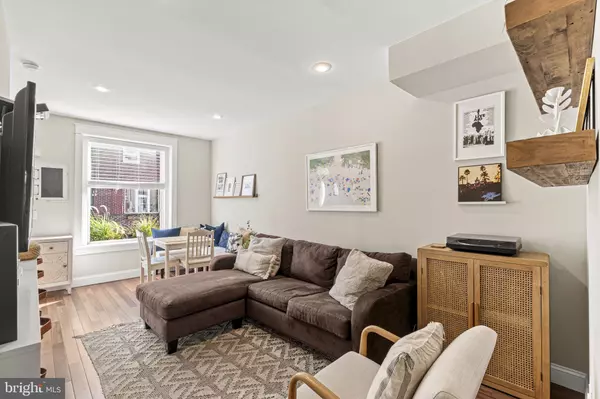
3 Beds
3 Baths
968 SqFt
3 Beds
3 Baths
968 SqFt
Key Details
Property Type Townhouse
Sub Type Interior Row/Townhouse
Listing Status Active
Purchase Type For Sale
Square Footage 968 sqft
Price per Sqft $320
Subdivision Girard Estates
MLS Listing ID PAPH2419474
Style Straight Thru
Bedrooms 3
Full Baths 2
Half Baths 1
HOA Y/N N
Abv Grd Liv Area 968
Originating Board BRIGHT
Year Built 1920
Annual Tax Amount $4,165
Tax Year 2024
Lot Size 644 Sqft
Acres 0.01
Lot Dimensions 14.00 x 46.00
Property Description
Enter into the Livingroom with Hard wood Flooring, High Hats, walking straight back into the updated kitchen, beautiful cabinetry, granite counter top, Over sized pantry, Lg Ceramic tile flooring, Powder room off kitchen with full window for great lighting and ventilation. Exit to rear fenced yard. Upgraded rear yard with Trex like decking , newer fencing for privacy, great space for entertaining.
2nd floor features 2 nice size bedrooms, rear bedroom has 2 windows and 2 closets H/W flooring, and lighted Ceil Fan. Ceramic tile hall bath with over sized Cherry wood vanity , Full size tub and a separate walk in shower.
Front Bedroom offers Lg double closet, H/W flooring throughout, 2 windows for great air flow and High Hats.
Basement: Closet at bottom of stairs, Finished lower level used as a bedroom.. (Lg egress window) allow this to be a bedroom. 2 additional closets ( 1 is a lg double closet) for great storage. Full C/T bath, walk in shower stall, vanity and toilet . Separate Laundry & Utility room with additional closet in rear of home. Heater replaced 2/21 & Water Heater replaced 3/23.
Just walk in and change the name on the mailbox, This is all that you will need to do here.
Conveniently located near shopping, restaurants, coffee shops and sporting events.
Location
State PA
County Philadelphia
Area 19145 (19145)
Zoning RSA5
Rooms
Basement Full
Interior
Interior Features Built-Ins, Ceiling Fan(s), Combination Dining/Living, Floor Plan - Traditional, Pantry, Recessed Lighting, Upgraded Countertops
Hot Water Electric
Heating Forced Air
Cooling Central A/C
Flooring Hardwood
Inclusions REFRIGERATOR, WASHER & DRYER ALL IN AS IS COND
Equipment Built-In Microwave, Dishwasher, Disposal, Dryer, Oven - Self Cleaning, Oven/Range - Gas, Refrigerator, Stainless Steel Appliances, Washer, Water Heater
Fireplace N
Window Features Double Hung
Appliance Built-In Microwave, Dishwasher, Disposal, Dryer, Oven - Self Cleaning, Oven/Range - Gas, Refrigerator, Stainless Steel Appliances, Washer, Water Heater
Heat Source Natural Gas
Exterior
Fence Fully
Water Access N
Accessibility None
Garage N
Building
Story 2
Foundation Stone
Sewer Public Sewer
Water Public
Architectural Style Straight Thru
Level or Stories 2
Additional Building Above Grade, Below Grade
New Construction N
Schools
School District Philadelphia City
Others
Senior Community No
Tax ID 261334500
Ownership Fee Simple
SqFt Source Assessor
Special Listing Condition Standard


"My job is to find and attract mastery-based agents to the office, protect the culture, and make sure everyone is happy! "






