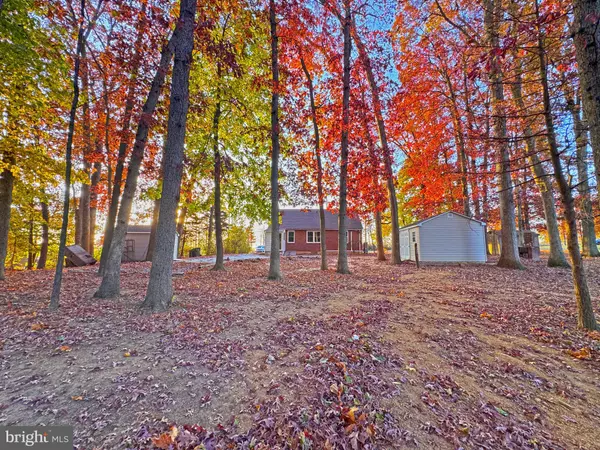3 Beds
2 Baths
1,734 SqFt
3 Beds
2 Baths
1,734 SqFt
Key Details
Property Type Single Family Home
Sub Type Detached
Listing Status Pending
Purchase Type For Sale
Square Footage 1,734 sqft
Price per Sqft $201
Subdivision None Available
MLS Listing ID PALH2010518
Style Cape Cod
Bedrooms 3
Full Baths 1
Half Baths 1
HOA Y/N N
Abv Grd Liv Area 1,734
Originating Board BRIGHT
Year Built 1950
Annual Tax Amount $4,399
Tax Year 2024
Lot Size 2.351 Acres
Acres 2.35
Lot Dimensions 0.00 x 0.00
Property Description
Location
State PA
County Lehigh
Area Upper Macungie Twp (12320)
Zoning R-2
Rooms
Other Rooms Living Room, Dining Room, Primary Bedroom, Bedroom 2, Bedroom 3, Kitchen, Mud Room, Other, Bonus Room, Full Bath, Half Bath
Basement Full, Sump Pump
Main Level Bedrooms 2
Interior
Interior Features Attic, Carpet, Dining Area, Stove - Pellet, Walk-in Closet(s), Wood Floors
Hot Water Electric
Heating Other
Cooling Ductless/Mini-Split
Flooring Hardwood, Vinyl, Carpet
Fireplaces Number 1
Fireplaces Type Brick
Inclusions Ring Doorbell and Camera's
Equipment Microwave, Oven/Range - Electric, Dishwasher, Washer/Dryer Hookups Only
Fireplace Y
Appliance Microwave, Oven/Range - Electric, Dishwasher, Washer/Dryer Hookups Only
Heat Source Oil
Laundry Main Floor
Exterior
Exterior Feature Porch(es)
Water Access N
Roof Type Asphalt,Fiberglass
Street Surface Paved
Accessibility None
Porch Porch(es)
Road Frontage Public
Garage N
Building
Lot Description Not In Development, Partly Wooded
Story 1.5
Foundation Concrete Perimeter
Sewer On Site Septic
Water Well
Architectural Style Cape Cod
Level or Stories 1.5
Additional Building Above Grade, Below Grade
New Construction N
Schools
Elementary Schools Cetronia
Middle Schools Springhouse
High Schools Parkland Shs
School District Parkland
Others
Senior Community No
Tax ID 547650860111-00001
Ownership Fee Simple
SqFt Source Assessor
Acceptable Financing Cash, Conventional, FHA, VA
Listing Terms Cash, Conventional, FHA, VA
Financing Cash,Conventional,FHA,VA
Special Listing Condition Standard

"My job is to find and attract mastery-based agents to the office, protect the culture, and make sure everyone is happy! "






