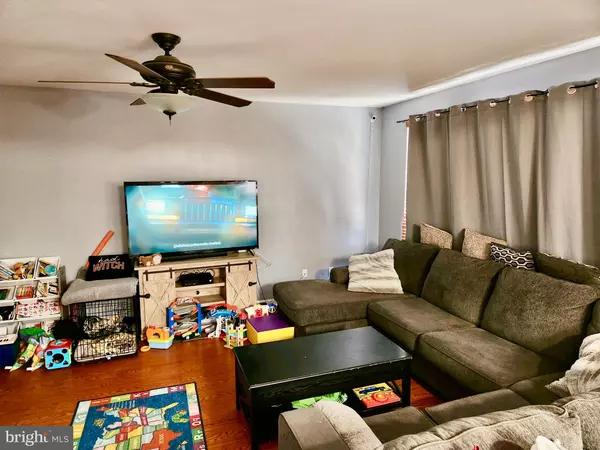
5 Beds
4 Baths
2,743 SqFt
5 Beds
4 Baths
2,743 SqFt
Key Details
Property Type Single Family Home
Sub Type Detached
Listing Status Active
Purchase Type For Sale
Square Footage 2,743 sqft
Price per Sqft $156
Subdivision Pinehurst Village
MLS Listing ID DEKT2032974
Style Contemporary
Bedrooms 5
Full Baths 3
Half Baths 1
HOA Fees $300/ann
HOA Y/N Y
Abv Grd Liv Area 2,434
Originating Board BRIGHT
Year Built 2007
Annual Tax Amount $1,335
Tax Year 2022
Lot Size 10,015 Sqft
Acres 0.23
Lot Dimensions 83.00 x 120.67
Property Description
Location
State DE
County Kent
Area Lake Forest (30804)
Zoning AC
Rooms
Basement Daylight, Partial, Full, Heated, Improved, Interior Access, Outside Entrance, Partially Finished, Sump Pump
Interior
Hot Water Instant Hot Water
Heating Central
Cooling Central A/C
Inclusions fridge microwave washer dryer dishwasher oven second fridge in garage water softener and filtration system HD projector system in basement
Fireplace N
Heat Source Natural Gas
Laundry Upper Floor
Exterior
Garage Garage - Front Entry, Garage Door Opener, Inside Access, Oversized
Garage Spaces 6.0
Fence Fully
Waterfront N
Water Access N
Accessibility None
Parking Type Attached Garage, Driveway
Attached Garage 2
Total Parking Spaces 6
Garage Y
Building
Story 2
Foundation Concrete Perimeter
Sewer Public Sewer
Water Public
Architectural Style Contemporary
Level or Stories 2
Additional Building Above Grade, Below Grade
New Construction N
Schools
School District Lake Forest
Others
Senior Community No
Tax ID SM-00-12002-01-8700-000
Ownership Fee Simple
SqFt Source Assessor
Acceptable Financing Cash, Conventional, FHA, USDA, VA
Listing Terms Cash, Conventional, FHA, USDA, VA
Financing Cash,Conventional,FHA,USDA,VA
Special Listing Condition Standard


"My job is to find and attract mastery-based agents to the office, protect the culture, and make sure everyone is happy! "






