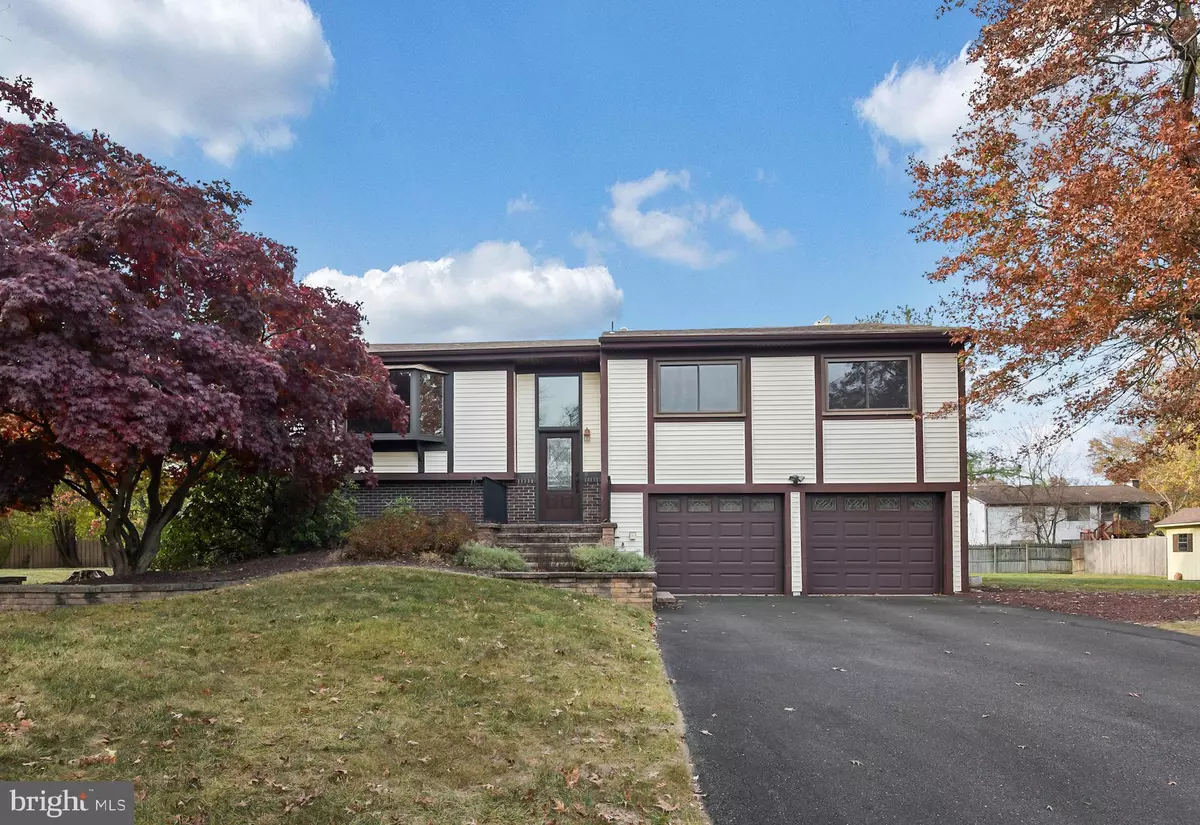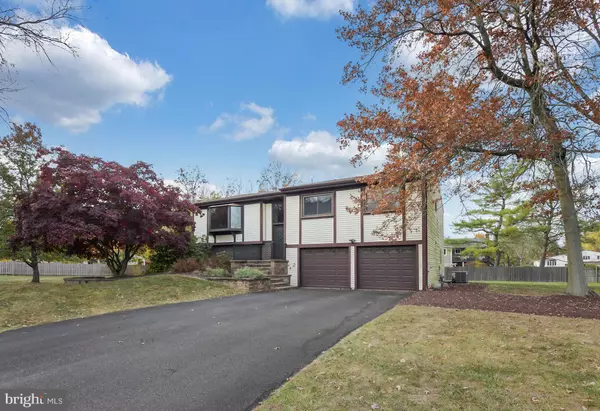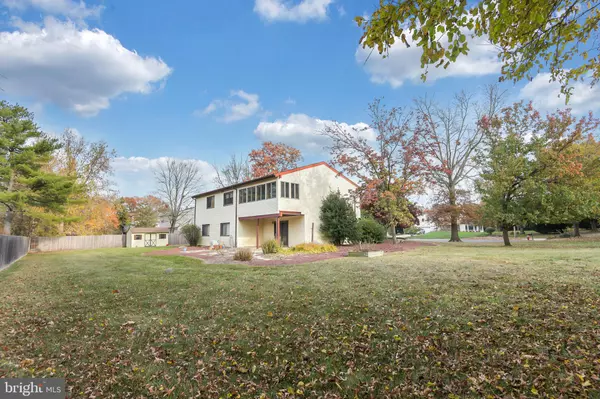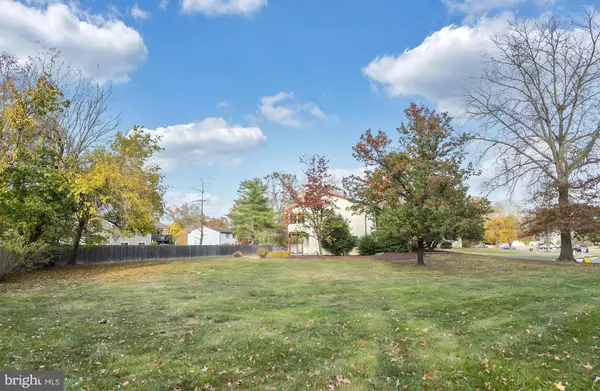5 Beds
3 Baths
2,382 SqFt
5 Beds
3 Baths
2,382 SqFt
Key Details
Property Type Single Family Home
Sub Type Detached
Listing Status Pending
Purchase Type For Sale
Square Footage 2,382 sqft
Price per Sqft $312
Subdivision Kendall Park
MLS Listing ID NJMX2008092
Style Bi-level
Bedrooms 5
Full Baths 2
Half Baths 1
HOA Y/N N
Abv Grd Liv Area 2,382
Originating Board BRIGHT
Year Built 1973
Annual Tax Amount $10,436
Tax Year 2023
Lot Dimensions 0.00 x 0.00
Property Description
Welcome to your dream home! This beautifully maintained 5-bedroom, 2.5-bath bi-level residence, lovingly cared for by its original owners, is nestled on a generous .69-acre lot in a peaceful cul-de-sac, perfect for family living and entertaining. Enjoy a bright and open-concept layout of over 2300 square feet, featuring a large family room with sliding doors that lead to your expansive fenced-in yard—ideal for kids and pets to play safely. Relax and unwind in the charming sunroom, perfect for morning coffee or evening relaxation while overlooking the lush greenery of your private yard. The well-appointed updated kitchen boasts ample cabinetry, modern appliances, and a convenient eat-in area for family gatherings. With five generously sized bedrooms, (3 upstairs, 2 downstairs) there's plenty of space for everyone. The primary suite includes an ensuite bath for added convenience and a large walk-in closet. An updated hall bathroom rounds out the first level. A dedicated laundry room on the lower level makes chores easy and efficient, keeping your living spaces organized. The oversized two-car garage provides ample storage space and direct access to the home, making coming and going a breeze. The .69-acre yard offers endless possibilities for outdoor fun, from summer barbecues to gardening. The fenced yard provides both security and privacy. Situated on a quiet cul-de-sac, this home is close to schools, parks, shopping, and major commuting routes.
This beautifully maintained bi-level home combines comfort, style, and ample outdoor space, making it the perfect place to call home. Don't miss your chance to make it yours!
Schedule a showing today and experience all that this remarkable property has to offer!**
Location
State NJ
County Middlesex
Area South Brunswick Twp (21221)
Zoning R-2
Rooms
Other Rooms Living Room, Dining Room, Primary Bedroom, Bedroom 2, Bedroom 3, Bedroom 4, Bedroom 5, Kitchen, Family Room, Breakfast Room, Sun/Florida Room, Laundry
Main Level Bedrooms 3
Interior
Hot Water Natural Gas
Heating Forced Air
Cooling Central A/C
Fireplace N
Heat Source Natural Gas
Exterior
Parking Features Garage - Front Entry, Garage Door Opener
Garage Spaces 2.0
Water Access N
Accessibility None
Attached Garage 2
Total Parking Spaces 2
Garage Y
Building
Story 2
Foundation Concrete Perimeter
Sewer Public Sewer
Water Public
Architectural Style Bi-level
Level or Stories 2
Additional Building Above Grade, Below Grade
New Construction N
Schools
School District South Brunswick Township Public Schools
Others
Senior Community No
Tax ID 21-00083 05-00012
Ownership Fee Simple
SqFt Source Assessor
Special Listing Condition Standard

"My job is to find and attract mastery-based agents to the office, protect the culture, and make sure everyone is happy! "






