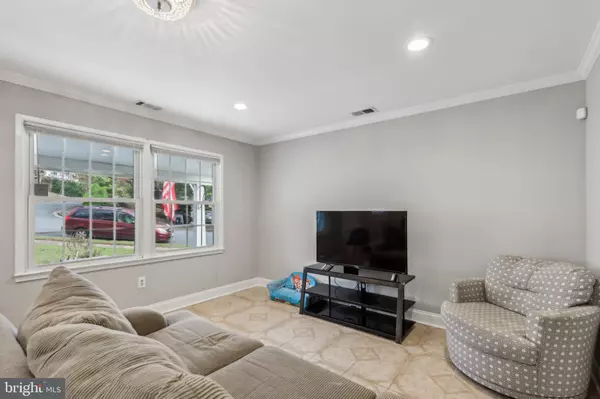
4 Beds
3 Baths
1,821 SqFt
4 Beds
3 Baths
1,821 SqFt
Key Details
Property Type Single Family Home
Sub Type Detached
Listing Status Pending
Purchase Type For Sale
Square Footage 1,821 sqft
Price per Sqft $247
Subdivision Barnette Forest
MLS Listing ID VAPW2082862
Style Colonial
Bedrooms 4
Full Baths 2
Half Baths 1
HOA Y/N N
Abv Grd Liv Area 825
Originating Board BRIGHT
Year Built 1968
Annual Tax Amount $3,873
Tax Year 2024
Lot Size 10,240 Sqft
Acres 0.24
Property Description
You’re going to love this spacious corner lot—almost a quarter acre of land! It’s perfect for outdoor activities or just enjoying a quiet evening. And that large front porch? It’s the ideal spot to sip your sweet tea and watch the sunset.
Step inside and you’ll immediately feel the warmth and coziness of this home. The family room flows beautifully into the bright, gourmet kitchen. Cherry cabinets, granite counters, and a backsplash that adds just the right touch of elegance. Stainless steel appliances and a pantry round out this chef’s dream kitchen.
On the main level, you’ve got a lovely primary bedroom complete with an en suite bath and a walk-in closet. Talk about convenience! And if that’s not enough, there’s a second primary bedroom on the lower level, also with its own en suite bath and walk-in closet—perfect for guests or family. Lower level features a spacious 3rd bedroom as well as a 4th bedroom/den that is currently being used as a closet.
The lower level also has a spacious family room and a huge recreation room, which leads out to a fenced-in backyard—ideal for BBQs, family get-togethers, or just letting the kiddos run around. Plus, there’s a large shed for all your lawn tools.
The best part? This home has been thoughtfully updated, with vinyl windows, updated bathrooms, and so much more. Whether you're looking to relax, entertain, or grow your family, this home has all the space you need to make it your own.
Enjoy your corner lot Home from now with all of the wonderful amenities the Area has to offer -from World Class Shopping and Dining at Stonebridge Potomac Town Center, Wegmans, and Potomac Mills Mall, ideally located Just a Quick Drive away!! Less than 5 miles to the VRE, a Great Commuter Location. Easy Access to I95, RTE 1, MCB Quantico, Metro bus, Park n Ride, take VRE to Ft Belvoir & Pentagon and new DOD Facilities, or catch the Commuter Bus to DC. So close to Parks, Potomac River, & Quantico hiking trails & new luxurious ROSE gaming facility & restaurants
Location
State VA
County Prince William
Zoning R4
Rooms
Other Rooms Living Room, Primary Bedroom, Bedroom 3, Bedroom 4, Kitchen, Family Room, Laundry, Recreation Room, Bathroom 2, Primary Bathroom
Basement Full, Daylight, Full, Fully Finished, Heated, Improved, Interior Access, Walkout Level, Windows
Main Level Bedrooms 1
Interior
Interior Features Attic, Bathroom - Stall Shower, Bathroom - Tub Shower, Breakfast Area, Carpet, Entry Level Bedroom, Family Room Off Kitchen, Floor Plan - Open, Kitchen - Gourmet, Kitchen - Table Space, Pantry, Primary Bath(s), Recessed Lighting, Upgraded Countertops, Walk-in Closet(s), Wood Floors
Hot Water Electric
Heating Central, Heat Pump(s)
Cooling Central A/C
Flooring Carpet, Luxury Vinyl Plank, Wood, Ceramic Tile
Equipment Built-In Microwave, Oven - Wall, Cooktop, Dishwasher, Disposal, Refrigerator, Stainless Steel Appliances, Washer, Dryer
Furnishings No
Fireplace N
Window Features Vinyl Clad
Appliance Built-In Microwave, Oven - Wall, Cooktop, Dishwasher, Disposal, Refrigerator, Stainless Steel Appliances, Washer, Dryer
Heat Source Electric
Laundry Lower Floor, Has Laundry, Washer In Unit, Dryer In Unit
Exterior
Exterior Feature Porch(es)
Garage Spaces 2.0
Fence Rear, Privacy
Utilities Available Cable TV, Electric Available, Phone Available, Sewer Available, Water Available
Water Access N
View Garden/Lawn, Street
Roof Type Asphalt
Accessibility 32\"+ wide Doors, Grab Bars Mod, Mobility Improvements, Other
Porch Porch(es)
Total Parking Spaces 2
Garage N
Building
Lot Description Corner, Front Yard, Rear Yard, SideYard(s)
Story 2
Foundation Concrete Perimeter
Sewer Public Sewer
Water Public
Architectural Style Colonial
Level or Stories 2
Additional Building Above Grade, Below Grade
Structure Type Dry Wall
New Construction N
Schools
Elementary Schools Triangle
Middle Schools Graham Park
High Schools Potomac
School District Prince William County Public Schools
Others
Senior Community No
Tax ID 8288-01-5184
Ownership Fee Simple
SqFt Source Assessor
Acceptable Financing Cash, Conventional, FHA, VA, Other
Horse Property N
Listing Terms Cash, Conventional, FHA, VA, Other
Financing Cash,Conventional,FHA,VA,Other
Special Listing Condition Standard


"My job is to find and attract mastery-based agents to the office, protect the culture, and make sure everyone is happy! "






