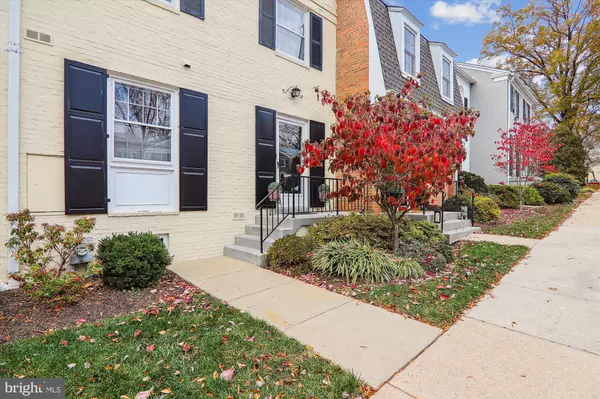
2 Beds
4 Baths
2,134 SqFt
2 Beds
4 Baths
2,134 SqFt
OPEN HOUSE
Sun Nov 17, 2:00pm - 4:00pm
Key Details
Property Type Condo
Sub Type Condo/Co-op
Listing Status Active
Purchase Type For Sale
Square Footage 2,134 sqft
Price per Sqft $398
Subdivision Hamlet Place
MLS Listing ID MDMC2155458
Style Traditional
Bedrooms 2
Full Baths 2
Half Baths 2
Condo Fees $1,169/mo
HOA Y/N N
Abv Grd Liv Area 1,672
Originating Board BRIGHT
Year Built 1966
Annual Tax Amount $8,102
Tax Year 2024
Property Description
Outside, a beautifully landscaped, fenced rear patio creates a plant-filled oasis, directly accessible from the living room for easy entertaining. The co-op monthly fee includes 2 assigned parking spaces, all home exterior maintenance, roof replacement, as well as property taxes.
Location
State MD
County Montgomery
Zoning RT
Direction East
Rooms
Basement Heated, Interior Access, Shelving, Windows
Interior
Interior Features Dining Area, Built-Ins, Window Treatments, Primary Bath(s), Wood Floors, Floor Plan - Traditional, Bathroom - Tub Shower, Carpet, Combination Dining/Living, Crown Moldings, Kitchen - Galley, Recessed Lighting
Hot Water Electric
Heating Heat Pump(s), Humidifier
Cooling Central A/C
Flooring Ceramic Tile, Carpet, Hardwood, Other, Wood
Fireplaces Number 1
Fireplaces Type Equipment, Mantel(s)
Equipment Dishwasher, Disposal, Dryer, Humidifier, Microwave, Oven/Range - Electric, Refrigerator, Washer, Built-In Microwave, Oven - Single, Stove
Furnishings No
Fireplace Y
Appliance Dishwasher, Disposal, Dryer, Humidifier, Microwave, Oven/Range - Electric, Refrigerator, Washer, Built-In Microwave, Oven - Single, Stove
Heat Source Electric
Laundry Dryer In Unit, Basement, Has Laundry, Lower Floor, Washer In Unit
Exterior
Exterior Feature Patio(s), Porch(es)
Parking On Site 2
Fence Rear, Wood, Masonry/Stone
Amenities Available Fencing, Jog/Walk Path, Security, Gated Community
Waterfront N
Water Access N
Roof Type Flat
Accessibility None
Porch Patio(s), Porch(es)
Parking Type Parking Lot
Garage N
Building
Lot Description Backs to Trees, Landscaping
Story 3
Foundation Other
Sewer Public Sewer
Water Public
Architectural Style Traditional
Level or Stories 3
Additional Building Above Grade, Below Grade
Structure Type Dry Wall
New Construction N
Schools
Elementary Schools North Chevy Chase
Middle Schools Silver Creek
High Schools Bethesda-Chevy Chase
School District Montgomery County Public Schools
Others
Pets Allowed Y
HOA Fee Include Custodial Services Maintenance,Ext Bldg Maint,Management,Insurance,Reserve Funds,Road Maintenance,Sewer,Snow Removal,Taxes,Trash,Water
Senior Community No
Tax ID 160703627640
Ownership Cooperative
Security Features Main Entrance Lock
Acceptable Financing Cash, Conventional, Other
Horse Property N
Listing Terms Cash, Conventional, Other
Financing Cash,Conventional,Other
Special Listing Condition Standard
Pets Description Cats OK, Dogs OK


"My job is to find and attract mastery-based agents to the office, protect the culture, and make sure everyone is happy! "






