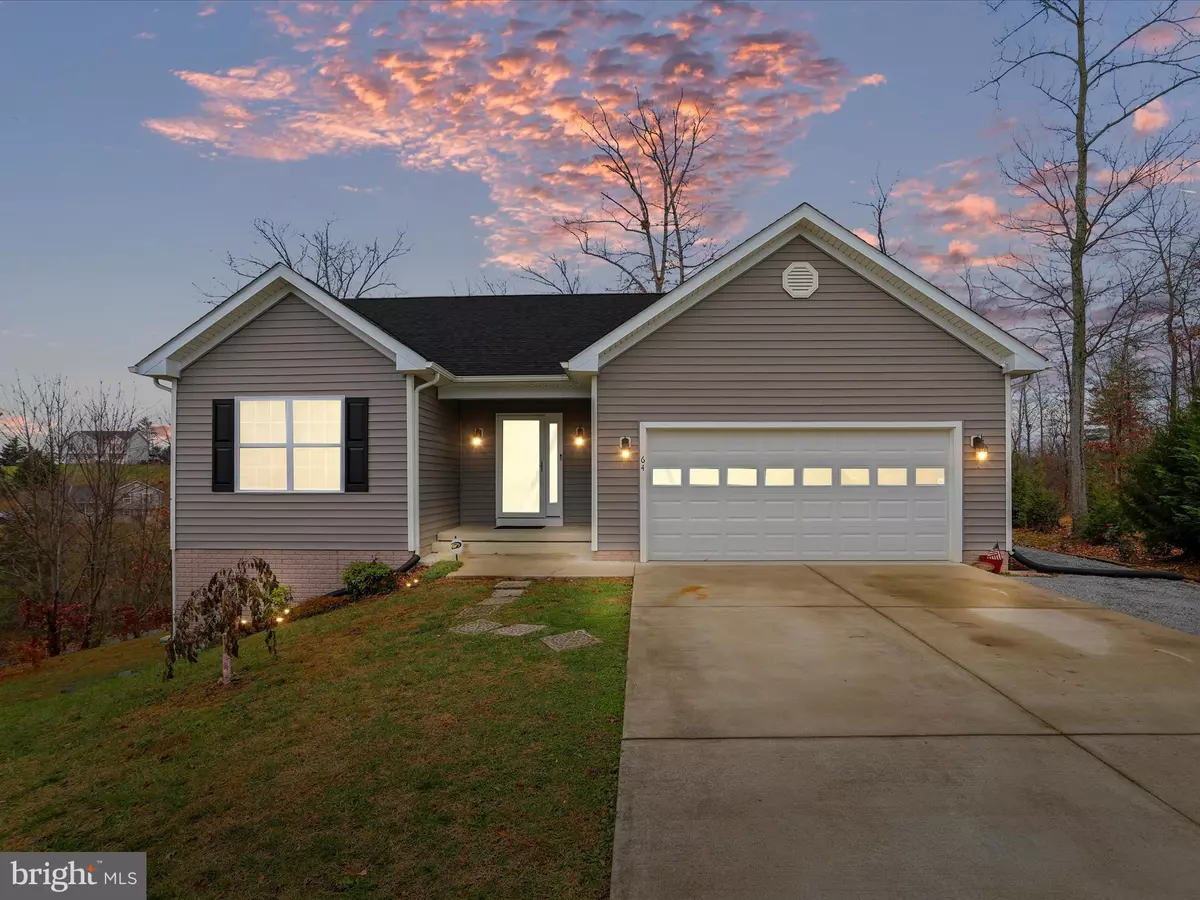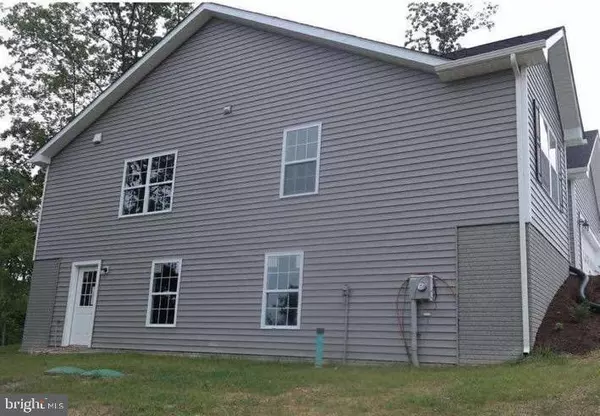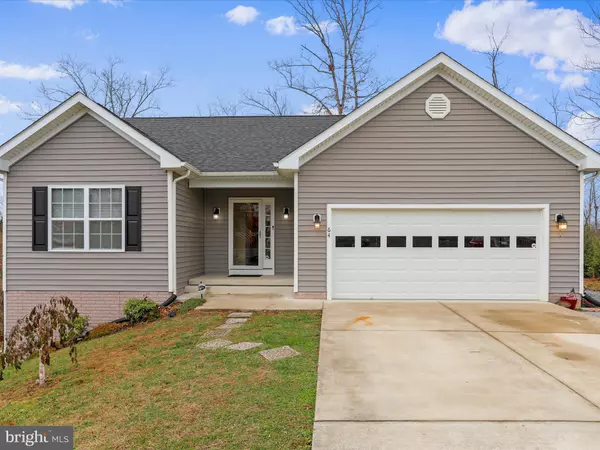
4 Beds
3 Baths
2,355 SqFt
4 Beds
3 Baths
2,355 SqFt
Key Details
Property Type Single Family Home
Sub Type Detached
Listing Status Active
Purchase Type For Sale
Square Footage 2,355 sqft
Price per Sqft $178
Subdivision Hickory Run
MLS Listing ID WVBE2034716
Style Raised Ranch/Rambler,Ranch/Rambler
Bedrooms 4
Full Baths 3
HOA Y/N N
Abv Grd Liv Area 1,330
Originating Board BRIGHT
Year Built 2017
Annual Tax Amount $1,846
Tax Year 2022
Lot Size 0.700 Acres
Acres 0.7
Property Description
Step into an inviting kitchen/living room combo, where granite countertops, pendant lights, and rich espresso cabinets with pull-out shelving set the stage for culinary creativity on beautiful tile flooring. The rest of the main areas, including the primary bedroom, feature luxury vinyl plank flooring, adding a touch of elegance and ease of maintenance.
Two propane-powered fireplaces add a cozy ambiance to both the main and lower levels. The primary bath offers a spa-like experience with a soaking tub and separate tile shower with bench seating. The fully finished walk-out basement includes a recreation room, 4th bedroom, and a full bath, with private entrance, perfect for guests, an entertainment hub, or an easy conversion into an in-law suite.
Outside, a 16 x 25 multi-level deck with multiple electrical outlets provides a scenic view of the forest, capturing the morning sun, ideal for gatherings or quiet moments in nature. An outbuilding with storage loft and electric caters to additional storage or workshop needs.
Convenience is key with grocery stores and restaurants just 10 minutes away and quick access to the interstate within 15 minutes. This property is a rare blend of pastoral living and modern comfort, a true gem waiting for its next loving owner. ZERO TURN MOWER AND GENERATOR MAY CONVEY WITH A FULL PRICE OFFER
Location
State WV
County Berkeley
Zoning 101
Rooms
Basement Full
Main Level Bedrooms 3
Interior
Interior Features Combination Kitchen/Living, Floor Plan - Open
Hot Water Electric
Heating Heat Pump(s)
Cooling Central A/C
Fireplaces Number 1
Fireplace Y
Heat Source Central, Electric
Exterior
Parking Features Additional Storage Area, Garage - Front Entry, Inside Access
Garage Spaces 2.0
Water Access N
Accessibility None
Attached Garage 2
Total Parking Spaces 2
Garage Y
Building
Story 2
Foundation Concrete Perimeter
Sewer Public Sewer
Water Public
Architectural Style Raised Ranch/Rambler, Ranch/Rambler
Level or Stories 2
Additional Building Above Grade, Below Grade
New Construction N
Schools
High Schools Hedgesville
School District Berkeley County Schools
Others
Senior Community No
Tax ID 04 20H003100000000
Ownership Fee Simple
SqFt Source Estimated
Acceptable Financing Cash, Conventional, FHA, USDA, VA
Listing Terms Cash, Conventional, FHA, USDA, VA
Financing Cash,Conventional,FHA,USDA,VA
Special Listing Condition Standard


"My job is to find and attract mastery-based agents to the office, protect the culture, and make sure everyone is happy! "






