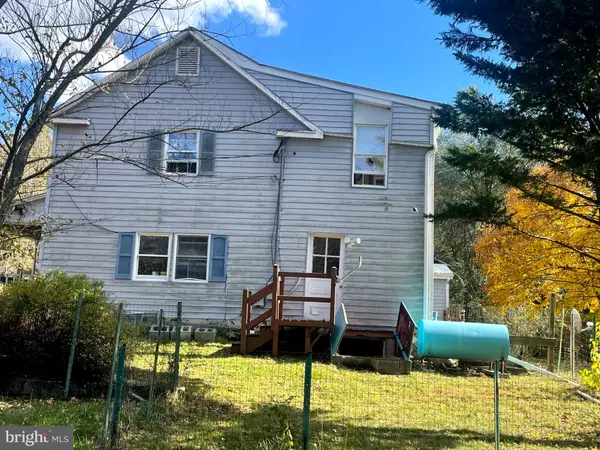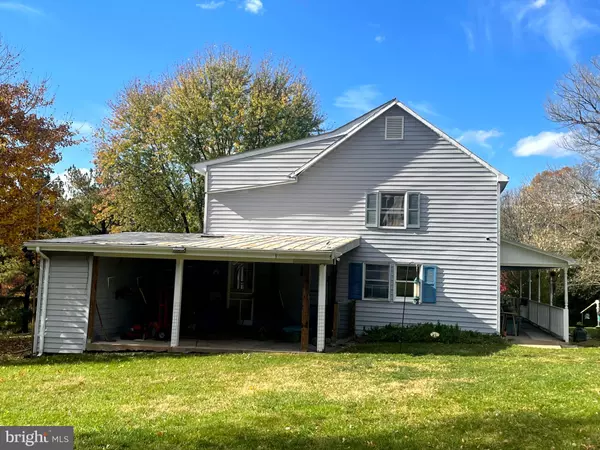
3 Beds
2 Baths
2,160 SqFt
3 Beds
2 Baths
2,160 SqFt
Key Details
Property Type Single Family Home
Sub Type Detached
Listing Status Active
Purchase Type For Sale
Square Footage 2,160 sqft
Price per Sqft $92
Subdivision None Available
MLS Listing ID WVMO2005300
Style Colonial
Bedrooms 3
Full Baths 2
HOA Y/N N
Abv Grd Liv Area 2,160
Originating Board BRIGHT
Year Built 1900
Annual Tax Amount $891
Tax Year 2022
Lot Size 5.000 Acres
Acres 5.0
Property Description
Built in 1900, 3BD 2 BR, +/- 5 acres, farmer's porch, sunroom, living room, combination kitchen/dining, large Metal Barn with machine shed, 2 additional sheds, dog kennel/chicken coop, pond
Two acres have restrictions. Some house settling.
List price in no way represents minimum, starting or acceptable bid. Final bid subject to owner confirmation and approval within 24 hours of auction close. Open to offers prior to auction date. In this case, buyer premium still applies.
8% Buyer’s Premium will be added to final high bid to arrive at contract price. Earnest Money Deposit of $10,000 is required on the day after sale and the confirmation of the seller (Friday, Dec 20, 2024). Close on or before 45 days. Subject to seller confirmation. Property sold as is, where is with any and all faults. Buyer is expected to complete their own due diligence and have all financing in order before placing a bid. Auction starts ending at 7 PM on Thursday Dec. 19th, 2024. Please note that during the last three minutes of bidding, if a new bid is placed, the clock is automatically extended an additional two minutes. Be sure to register to bid at least 48 hours before auction to ensure you receive notifications regarding any changes to the Auction. Pre-Auction offers are encouraged.
New Town Realty encourages all potential buyers and their agents to verify the information provided. New Town Realty makes no representation as to the accuracy or reliability of the information that is contained herein. Buyers are encouraged to confirm the information prior to making an offer. The property is sold as-is. Home inspections for information only.
Location
State WV
County Morgan
Zoning 101
Interior
Interior Features Floor Plan - Traditional, Combination Kitchen/Dining
Hot Water Electric
Heating Forced Air
Cooling None
Inclusions Refrigerator, Washer, Dryer
Fireplace N
Heat Source Oil
Laundry Main Floor
Exterior
Water Access N
View Pond, Trees/Woods
Roof Type Metal
Accessibility None
Garage N
Building
Story 2
Foundation Crawl Space
Sewer On Site Septic
Water Well
Architectural Style Colonial
Level or Stories 2
Additional Building Above Grade
New Construction N
Schools
School District Morgan County Schools
Others
Senior Community No
Tax ID 01 21000400040000
Ownership Fee Simple
SqFt Source Assessor
Special Listing Condition Auction


"My job is to find and attract mastery-based agents to the office, protect the culture, and make sure everyone is happy! "






