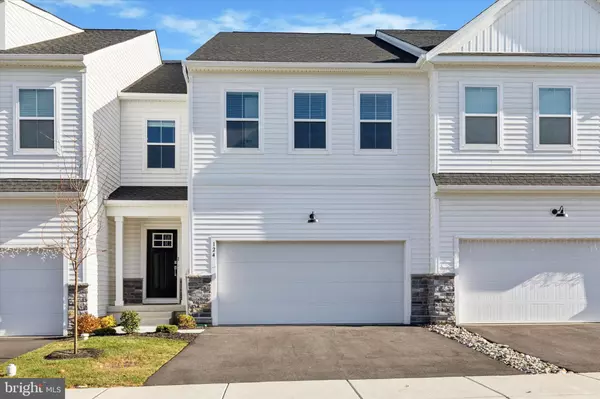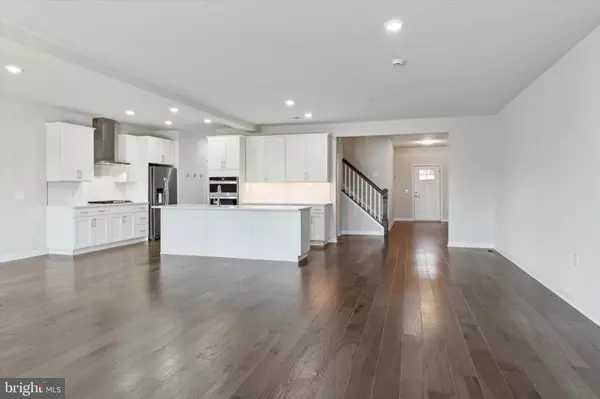
4 Beds
4 Baths
3,738 SqFt
4 Beds
4 Baths
3,738 SqFt
Key Details
Property Type Townhouse
Sub Type Interior Row/Townhouse
Listing Status Active
Purchase Type For Sale
Square Footage 3,738 sqft
Price per Sqft $219
Subdivision Exton Grove
MLS Listing ID PACT2086332
Style Carriage House
Bedrooms 4
Full Baths 3
Half Baths 1
HOA Fees $155/mo
HOA Y/N Y
Abv Grd Liv Area 2,788
Originating Board BRIGHT
Year Built 2023
Annual Tax Amount $9,369
Tax Year 2023
Lot Size 1,820 Sqft
Acres 0.04
Lot Dimensions 0.00 x 0.00
Property Description
As you approach the home, you'll be captivated by the crisp and bright exterior, a welcoming covered front porch, and a two-car garage. Stepping inside, you're greeted by a spacious foyer, powder room and hardwood floors that flow throughout the entire first floor. Through the foyer you will find an open-concept living space which includes a large Great room which gives the owner flexibility to utilize/furnish as you like, and an impressive gourmet kitchen. The great room with a cozy gas fireplace, creates a warm and inviting atmosphere and excellent flow for entertaining. The deck is off of the great room and overlooks the green space. The white, light and bright oversized kitchen features an abundance of cabinetry and counter space and is highlighted by quartz counters, subway tile backsplash, a large seated island, a pantry, and stainless steel appliances including a gas 5 burner cooktop, wall oven/microwave combo, french door refrigerator and dishwasher.
Upstairs, the luxurious primary suite is a retreat, with a large bedroom space, walk in closet and a spa-like en-suite bathroom. The Primary Bath features a double vanity, a fully tiled stall shower and a private WC making it not only luxurious but also extremely functional. Three additional good sized bedrooms each with ample closet space (two are walk-ins), a full hall bath with double vanity and tiled shower, two linen closets and a convenient laundry room complete the upper level.
The custom finished daylight lower level offers a large recreation/family room with luxury vinyl flooring. A full bath with marble tile, neutral finishes, a tiled stall shower with marble insert and a bedroom/office just add to the functionality of this space.
Living in Exton Grove means enjoying maintenance-free living at its finest, with an HOA that takes care of lawn care, landscaping and snow removal. Located in the highly acclaimed West Chester School District - and connected to the Chester Valley Trail, great for recreation and wellness! The location is unbeatable, with easy access to the PA Turnpike, Route 202, Route 476, and Route 76, making commutes to Philadelphia, Wilmington, and New York a breeze. Local shops, restaurants, and schools are just minutes away, and the shops of both Exton, West Chester and Malvern and SEPTA Regional Rail to Center City are also within a short drive.
Location
State PA
County Chester
Area West Whiteland Twp (10341)
Zoning RES
Rooms
Other Rooms Dining Room, Primary Bedroom, Bedroom 2, Bedroom 3, Bedroom 4, Kitchen, Den, Great Room, Laundry, Primary Bathroom, Full Bath, Half Bath
Basement Fully Finished
Interior
Interior Features Bathroom - Stall Shower, Bathroom - Walk-In Shower, Carpet, Ceiling Fan(s), Combination Dining/Living, Family Room Off Kitchen, Floor Plan - Open, Kitchen - Gourmet, Kitchen - Island, Primary Bath(s), Recessed Lighting, Upgraded Countertops, Walk-in Closet(s), Window Treatments, Wood Floors
Hot Water Electric
Heating Central
Cooling Central A/C
Flooring Engineered Wood, Carpet, Ceramic Tile
Fireplaces Number 1
Fireplaces Type Gas/Propane
Inclusions Washer Dryer Refrigerator- All as is
Equipment Built-In Microwave, Built-In Range, Cooktop, Dishwasher, Disposal, Energy Efficient Appliances, Exhaust Fan, Microwave, Oven - Wall, Range Hood, Stainless Steel Appliances, Six Burner Stove, Washer, Water Heater
Fireplace Y
Window Features Energy Efficient,Double Pane
Appliance Built-In Microwave, Built-In Range, Cooktop, Dishwasher, Disposal, Energy Efficient Appliances, Exhaust Fan, Microwave, Oven - Wall, Range Hood, Stainless Steel Appliances, Six Burner Stove, Washer, Water Heater
Heat Source Natural Gas
Exterior
Exterior Feature Deck(s)
Garage Garage - Front Entry, Garage Door Opener, Inside Access
Garage Spaces 2.0
Waterfront N
Water Access N
View Garden/Lawn
Roof Type Asphalt
Accessibility None
Porch Deck(s)
Parking Type Attached Garage
Attached Garage 2
Total Parking Spaces 2
Garage Y
Building
Story 3
Foundation Concrete Perimeter
Sewer Public Sewer
Water Public
Architectural Style Carriage House
Level or Stories 3
Additional Building Above Grade, Below Grade
New Construction N
Schools
Elementary Schools Exton
Middle Schools J.R. Fugett
High Schools West Chester East
School District West Chester Area
Others
Senior Community No
Tax ID 41-06 -0561
Ownership Fee Simple
SqFt Source Assessor
Special Listing Condition Standard


"My job is to find and attract mastery-based agents to the office, protect the culture, and make sure everyone is happy! "






