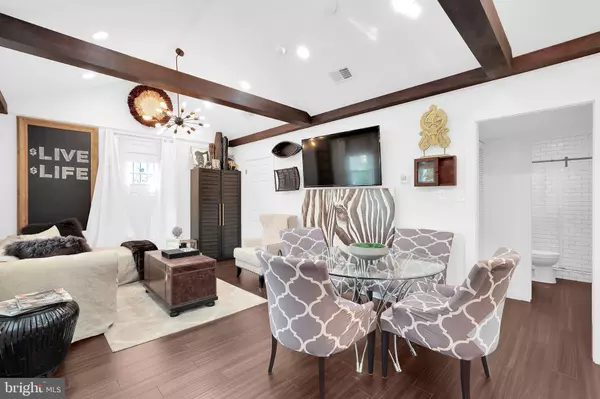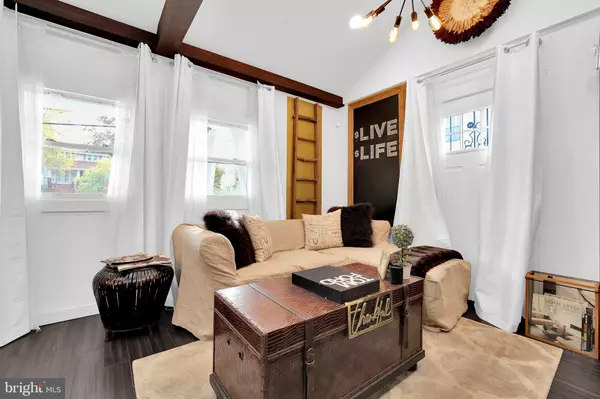2 Beds
2 Baths
825 SqFt
2 Beds
2 Baths
825 SqFt
Key Details
Property Type Single Family Home
Sub Type Detached
Listing Status Pending
Purchase Type For Sale
Square Footage 825 sqft
Price per Sqft $515
Subdivision Deanwood
MLS Listing ID DCDC2166618
Style Ranch/Rambler
Bedrooms 2
Full Baths 2
HOA Y/N N
Abv Grd Liv Area 825
Originating Board BRIGHT
Year Built 1938
Annual Tax Amount $1,828
Tax Year 2023
Lot Size 4,849 Sqft
Acres 0.11
Property Description
Location
State DC
County Washington
Zoning RA-1
Rooms
Main Level Bedrooms 2
Interior
Interior Features Combination Kitchen/Living, Entry Level Bedroom, Exposed Beams, Floor Plan - Open, Kitchen - Island, Upgraded Countertops, Walk-in Closet(s), Bathroom - Walk-In Shower, Bathroom - Tub Shower
Hot Water Natural Gas
Heating Forced Air
Cooling Central A/C
Equipment Stainless Steel Appliances, Refrigerator, Oven/Range - Gas, Dishwasher, Disposal, Range Hood, Washer/Dryer Stacked, Built-In Microwave
Furnishings No
Fireplace N
Appliance Stainless Steel Appliances, Refrigerator, Oven/Range - Gas, Dishwasher, Disposal, Range Hood, Washer/Dryer Stacked, Built-In Microwave
Heat Source Natural Gas
Laundry Main Floor
Exterior
Exterior Feature Porch(es)
Fence Rear, Wood
Water Access N
Accessibility Level Entry - Main
Porch Porch(es)
Garage N
Building
Story 1
Foundation Slab
Sewer Public Sewer
Water Public
Architectural Style Ranch/Rambler
Level or Stories 1
Additional Building Above Grade, Below Grade
New Construction N
Schools
Middle Schools Miller Kelly
High Schools Woodson
School District District Of Columbia Public Schools
Others
Pets Allowed Y
Senior Community No
Tax ID 5192//0805
Ownership Fee Simple
SqFt Source Assessor
Acceptable Financing Cash, Conventional, FHA, VA
Horse Property N
Listing Terms Cash, Conventional, FHA, VA
Financing Cash,Conventional,FHA,VA
Special Listing Condition Standard
Pets Allowed No Pet Restrictions

"My job is to find and attract mastery-based agents to the office, protect the culture, and make sure everyone is happy! "






