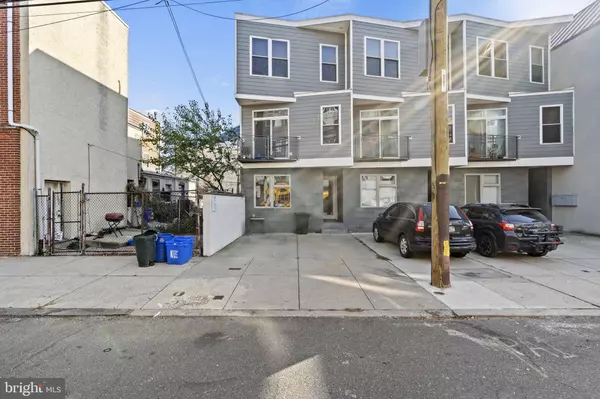
2 Beds
4 Baths
2,183 SqFt
2 Beds
4 Baths
2,183 SqFt
Key Details
Property Type Condo
Sub Type Condo/Co-op
Listing Status Active
Purchase Type For Sale
Square Footage 2,183 sqft
Price per Sqft $263
Subdivision West Poplar
MLS Listing ID PAPH2416400
Style Colonial
Bedrooms 2
Full Baths 3
Half Baths 1
Condo Fees $300/mo
HOA Y/N N
Abv Grd Liv Area 2,183
Originating Board BRIGHT
Year Built 2008
Annual Tax Amount $5,382
Tax Year 2024
Lot Dimensions 0.00 x 0.00
Property Description
The newly updated kitchen is a chef's delight, boasting sleek quartz countertops, white shaker cabinetry, stainless steel appliances, and plenty of natural and recessed lighting. Adjacent to the kitchen is the dining area and the first-floor family room, which features nearly floor-to-ceiling windows allowing tons of natural light into the home. A private porch lies right off the back of the home, perfect for family gatherings. The first floor also features a spacious bedroom with access to the primary bathroom, a luxurious retreat adorned with travertine tile that adds a touch of sophistication. A second bathroom, a powder room, is also found on the first floor for added convenience.
The second floor features a large master bedroom, with huge windows, great views, recessed lighting, and hardwood floors throughout. The Master bathroom features travertine tile flooring and shower tile.
The basement is nearly completely finished and adds an expansive 800 square foot family room, offering travertine flooring and a flexible space that could serve as a potential third bedroom. The additional bathroom, located in a versatile basement family room, features exquisite black marble subway tile and a soaker bathtub, creating a spa-like sanctuary. The building offers the convenience of off-street parking, adding an extra bit of convenience.
This low-rise gem combines style and functionality, making it an ideal choice for those seeking a dynamic urban lifestyle. Experience the best of Philadelphia living in this exceptional home!
Location
State PA
County Philadelphia
Area 19123 (19123)
Zoning RSA5
Rooms
Basement Fully Finished, Windows
Main Level Bedrooms 1
Interior
Hot Water Natural Gas
Heating Forced Air
Cooling Central A/C
Inclusions White Lawn Chairs/Table Set
Fireplace N
Heat Source Natural Gas
Exterior
Garage Spaces 1.0
Parking On Site 1
Amenities Available None
Waterfront N
Water Access N
Accessibility None
Total Parking Spaces 1
Garage N
Building
Story 2
Foundation Concrete Perimeter
Sewer Public Sewer
Water Public
Architectural Style Colonial
Level or Stories 2
Additional Building Above Grade, Below Grade
New Construction N
Schools
School District Philadelphia City
Others
Pets Allowed Y
HOA Fee Include Common Area Maintenance,Ext Bldg Maint,Insurance,Snow Removal
Senior Community No
Tax ID 888140614
Ownership Condominium
Special Listing Condition Standard
Pets Description No Pet Restrictions


"My job is to find and attract mastery-based agents to the office, protect the culture, and make sure everyone is happy! "






