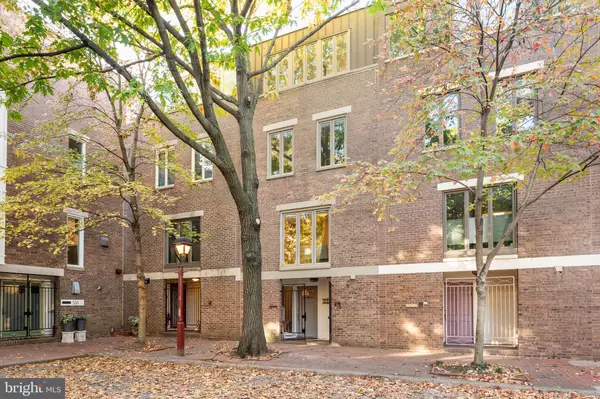
3 Beds
3 Baths
2,272 SqFt
3 Beds
3 Baths
2,272 SqFt
Key Details
Property Type Townhouse
Sub Type Interior Row/Townhouse
Listing Status Pending
Purchase Type For Sale
Square Footage 2,272 sqft
Price per Sqft $506
Subdivision Society Hill
MLS Listing ID PAPH2410552
Style Contemporary,Other
Bedrooms 3
Full Baths 2
Half Baths 1
HOA Y/N N
Abv Grd Liv Area 2,272
Originating Board BRIGHT
Year Built 1970
Annual Tax Amount $14,303
Tax Year 2024
Lot Size 1,138 Sqft
Acres 0.03
Lot Dimensions 18.00 x 64.00
Property Description
Nestled within the serene, cobblestone courtyard of Lawrence Court in Society Hill, this stunning townhome offers a unique blend of historic neighborhood charm and modern luxury. Step inside to discover a bright and airy foyer leading to a versatile den and office space, a powder room, and a separate laundry room. Ascend to the second level and be captivated by the spacious sun-drenched living room, complete with a wood-burning fireplace and custom built-ins. French doors open to your private brick garden oasis, creating a seamless indoor/outdoor flow and extending your living space in the warmer months. Imagine enjoying morning coffee or evening cocktails surrounded by lush greenery in your own personal sanctuary. It's also a wonderful space to entertain family and friends. There's even a covered shed that can be used for storage or as a potting shed, and a rear access door leads you to your dedicated parking space. The gourmet eat-in kitchen is a chef's dream, featuring high-end appliances such as a Viking gas range and refrigerator, abundant cabinet space, and picturesque courtyard views from the dining area.
The third-floor hosts two generously sized bedrooms with ample closet space and a full bathroom with a tub. Retreat to the luxurious primary suite on the fourth floor, where you'll find custom closets, built-ins, and a spa-like marble bath with a unique and functional layout featuring dual sinks and toilets sharing a shower that is separated from each side by a pocket door.
This rarely available residence boasts hardwood floors, fantastic natural light, dual-zone HVAC, a new roof, and 1-car deeded parking, a rare luxury in this coveted neighborhood. It's also been freshly painted, so all you need to do is turn the key and move on in.
Now let's talk about the neighborhood. Enjoy the ultimate walkable lifestyle with easy access to Headhouse Square Market, South Street, Old City, Penn's Landing, Spruce Street Harbor Park, Washington Square Park, and more. Everyday conveniences are just steps away, with a variety of grocery stores, shops, and restaurants within easy reach. This home is located within the catchment area for General George A. McCall School. It's also conveniently located near the bridges, I-95 and I-676 for effortless commuting to enjoy life's adventures. What are you waiting for? Make your appointment to see this fantastic home today!
Important Disclaimer: School catchment areas can change. It is always recommended to confirm the current school boundaries with the school district directly. One of the sellers is a Licensed PA & NJ Real Estate Professional.
Location
State PA
County Philadelphia
Area 19106 (19106)
Zoning RSA5
Direction East
Rooms
Other Rooms Living Room, Primary Bedroom, Bedroom 2, Kitchen, Foyer, Laundry, Office, Utility Room, Bathroom 1, Bathroom 2, Bonus Room, Primary Bathroom, Half Bath
Interior
Interior Features Bathroom - Stall Shower, Bathroom - Tub Shower, Bathroom - Jetted Tub, Combination Kitchen/Dining, Kitchen - Gourmet, Primary Bath(s), Walk-in Closet(s), Wood Floors
Hot Water Natural Gas
Heating Central
Cooling Central A/C
Flooring Hardwood, Ceramic Tile, Marble
Fireplaces Number 1
Inclusions In as-is condition: washer, dryer, refrigerator
Equipment Built-In Microwave, Dishwasher, Disposal, Oven/Range - Gas, Refrigerator, Stainless Steel Appliances, Water Heater, Washer, Dryer
Fireplace Y
Window Features Casement
Appliance Built-In Microwave, Dishwasher, Disposal, Oven/Range - Gas, Refrigerator, Stainless Steel Appliances, Water Heater, Washer, Dryer
Heat Source Natural Gas
Laundry Main Floor
Exterior
Exterior Feature Patio(s)
Garage Spaces 1.0
Parking On Site 1
Fence Masonry/Stone, Wood
Waterfront N
Water Access N
View Courtyard, Street
Accessibility None
Porch Patio(s)
Road Frontage City/County
Total Parking Spaces 1
Garage N
Building
Story 4
Foundation Block
Sewer Public Sewer
Water Public
Architectural Style Contemporary, Other
Level or Stories 4
Additional Building Above Grade, Below Grade
Structure Type Cathedral Ceilings
New Construction N
Schools
School District Philadelphia City
Others
Senior Community No
Tax ID 051084035
Ownership Fee Simple
SqFt Source Assessor
Acceptable Financing Cash, Negotiable, Conventional
Horse Property N
Listing Terms Cash, Negotiable, Conventional
Financing Cash,Negotiable,Conventional
Special Listing Condition Standard


"My job is to find and attract mastery-based agents to the office, protect the culture, and make sure everyone is happy! "






