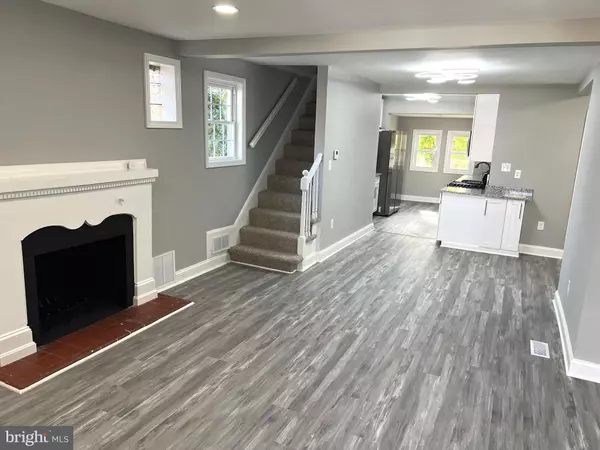
5 Beds
2 Baths
1,455 SqFt
5 Beds
2 Baths
1,455 SqFt
Key Details
Property Type Single Family Home
Sub Type Detached
Listing Status Active
Purchase Type For Sale
Square Footage 1,455 sqft
Price per Sqft $219
Subdivision Cedonia
MLS Listing ID MDBA2141800
Style A-Frame,Cape Cod
Bedrooms 5
Full Baths 2
HOA Y/N N
Abv Grd Liv Area 1,055
Originating Board BRIGHT
Year Built 1952
Annual Tax Amount $3,670
Tax Year 2024
Lot Size 6,634 Sqft
Acres 0.15
Property Description
Location
State MD
County Baltimore City
Zoning R-3
Rooms
Basement Daylight, Full, Full, Fully Finished, Heated, Improved, Outside Entrance
Main Level Bedrooms 3
Interior
Interior Features Entry Level Bedroom, Family Room Off Kitchen, Floor Plan - Open, Upgraded Countertops
Hot Water Natural Gas
Heating Forced Air
Cooling Central A/C
Flooring Engineered Wood, Carpet
Fireplaces Number 1
Fireplaces Type Wood
Equipment Built-In Microwave, Dishwasher, Disposal, Oven - Single, Oven/Range - Gas, Refrigerator, Stainless Steel Appliances, Washer, Dryer
Fireplace Y
Window Features Double Pane,Replacement
Appliance Built-In Microwave, Dishwasher, Disposal, Oven - Single, Oven/Range - Gas, Refrigerator, Stainless Steel Appliances, Washer, Dryer
Heat Source Natural Gas
Laundry Has Laundry, Basement
Exterior
Exterior Feature Deck(s), Porch(es)
Waterfront N
Water Access N
Roof Type Shingle
Accessibility 32\"+ wide Doors
Porch Deck(s), Porch(es)
Garage N
Building
Story 1.5
Foundation Block
Sewer Public Sewer
Water Public
Architectural Style A-Frame, Cape Cod
Level or Stories 1.5
Additional Building Above Grade, Below Grade
New Construction N
Schools
School District Baltimore City Public Schools
Others
Senior Community No
Tax ID 0326226019B029
Ownership Fee Simple
SqFt Source Assessor
Acceptable Financing FHA, Conventional, Cash, VA
Listing Terms FHA, Conventional, Cash, VA
Financing FHA,Conventional,Cash,VA
Special Listing Condition Standard


"My job is to find and attract mastery-based agents to the office, protect the culture, and make sure everyone is happy! "






