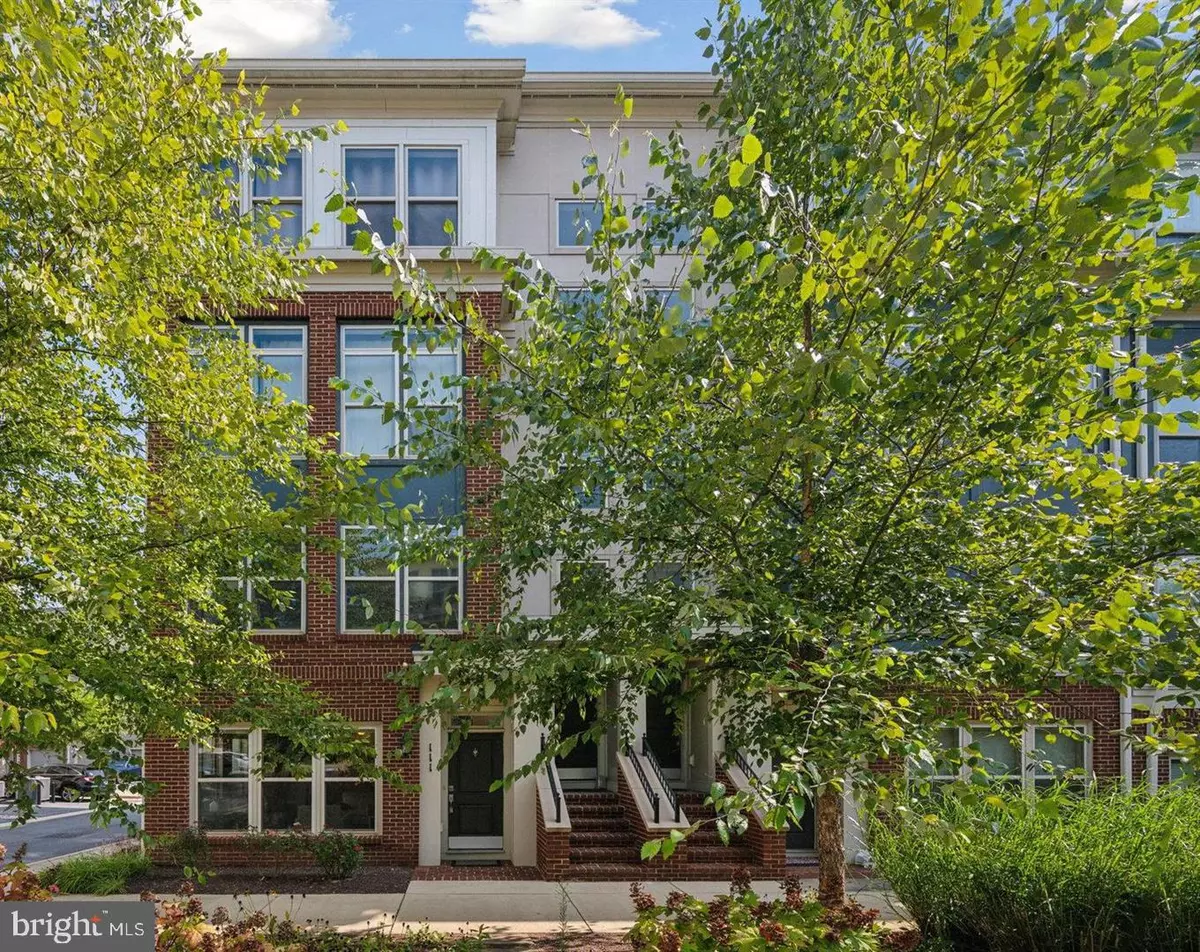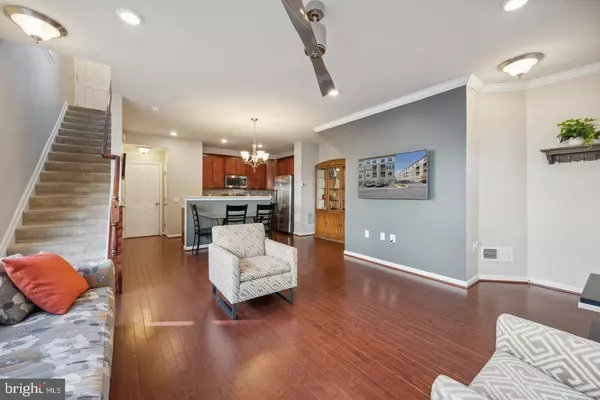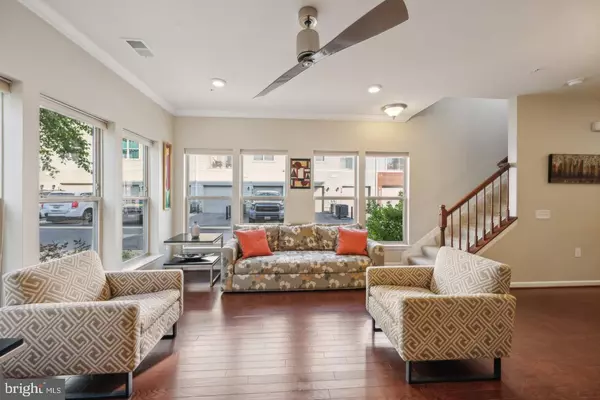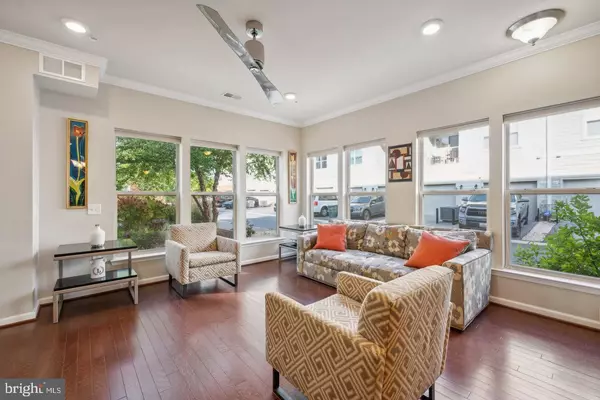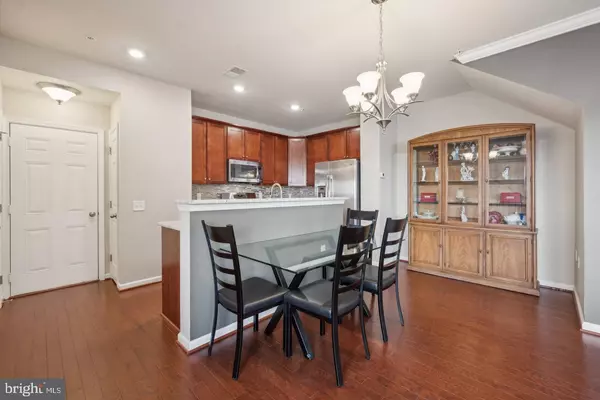
3 Beds
3 Baths
1,704 SqFt
3 Beds
3 Baths
1,704 SqFt
Key Details
Property Type Condo
Sub Type Condo/Co-op
Listing Status Active
Purchase Type For Rent
Square Footage 1,704 sqft
Subdivision Crown Farm
MLS Listing ID MDMC2153324
Style Federal
Bedrooms 3
Full Baths 2
Half Baths 1
Condo Fees $400/mo
HOA Y/N N
Abv Grd Liv Area 1,704
Originating Board BRIGHT
Year Built 2015
Lot Size 4,356 Sqft
Acres 0.1
Property Description
Welcome to a sophisticated 3-bedroom, 2.5-bath luxury condo that combines modern elegance with convenience. This stunning two-level home showcases rich hardwood floors throughout the main level, creating a warm and welcoming atmosphere. The open-concept living space is filled with natural light, thanks to expansive windows that enhance the airy, inviting feel.
At the heart of the home, the gourmet kitchen awaits. It’s a chef’s dream, featuring gleaming granite countertops and high-end stainless steel appliances, perfect for daily meals or entertaining guests.
Upstairs, the spacious master suite offers a private retreat, complete with a luxurious en-suite bathroom, stylish finishes, and ample closet space. Two additional bedrooms and a well-appointed full bathroom provide comfort and convenience for family or guests.
With its ideal downtown location, you'll enjoy the best of urban living with close proximity to vibrant cultural attractions and a suburban sense of community. The current owners have only lived here three months out of the year, so the property is in near-new condition.
Downtown Crown isn’t just a neighborhood; it’s a lifestyle. Nestled in a prime downtown location, residents enjoy unmatched convenience with easy access to trendy shops, gourmet dining, popular bars, and the local Harris Teeter. Just down the street from The Rio, you'll find even more amenities to explore.
Don’t miss the opportunity to own this exceptional condo—experience the perfect blend of luxury, style, and convenience in Downtown Crown.
Location
State MD
County Montgomery
Zoning R
Interior
Interior Features Combination Kitchen/Living, Combination Kitchen/Dining, Floor Plan - Open, Kitchen - Gourmet, Kitchen - Island, Recessed Lighting, Upgraded Countertops, Wood Floors, Crown Moldings
Hot Water Natural Gas
Heating Central, Programmable Thermostat
Cooling Central A/C
Flooring Carpet, Ceramic Tile, Fully Carpeted, Engineered Wood, Laminate Plank, Vinyl, Wood
Equipment Built-In Microwave, Dishwasher, Disposal, Dryer, Icemaker, Microwave, Refrigerator, Stainless Steel Appliances, Washer, Oven - Double, Oven/Range - Gas
Furnishings No
Fireplace N
Window Features Low-E
Appliance Built-In Microwave, Dishwasher, Disposal, Dryer, Icemaker, Microwave, Refrigerator, Stainless Steel Appliances, Washer, Oven - Double, Oven/Range - Gas
Heat Source Natural Gas
Laundry Has Laundry, Upper Floor
Exterior
Exterior Feature Balcony
Garage Garage - Rear Entry, Garage Door Opener, Inside Access
Garage Spaces 1.0
Amenities Available Common Grounds, Pool Mem Avail
Waterfront N
Water Access N
View City
Accessibility None
Porch Balcony
Attached Garage 1
Total Parking Spaces 1
Garage Y
Building
Story 2
Foundation Slab
Sewer Public Sewer
Water Public
Architectural Style Federal
Level or Stories 2
Additional Building Above Grade, Below Grade
Structure Type Dry Wall,9'+ Ceilings
New Construction N
Schools
Elementary Schools Rosemont
Middle Schools Forest Oak
High Schools Gaithersburg
School District Montgomery County Public Schools
Others
Pets Allowed Y
HOA Fee Include Common Area Maintenance,Ext Bldg Maint,Water
Senior Community No
Tax ID 160903768658
Ownership Other
SqFt Source Estimated
Miscellaneous Common Area Maintenance,Grounds Maintenance,HOA/Condo Fee,Lawn Service,Parking,Trash Removal
Horse Property N
Pets Description No Pet Restrictions


"My job is to find and attract mastery-based agents to the office, protect the culture, and make sure everyone is happy! "

