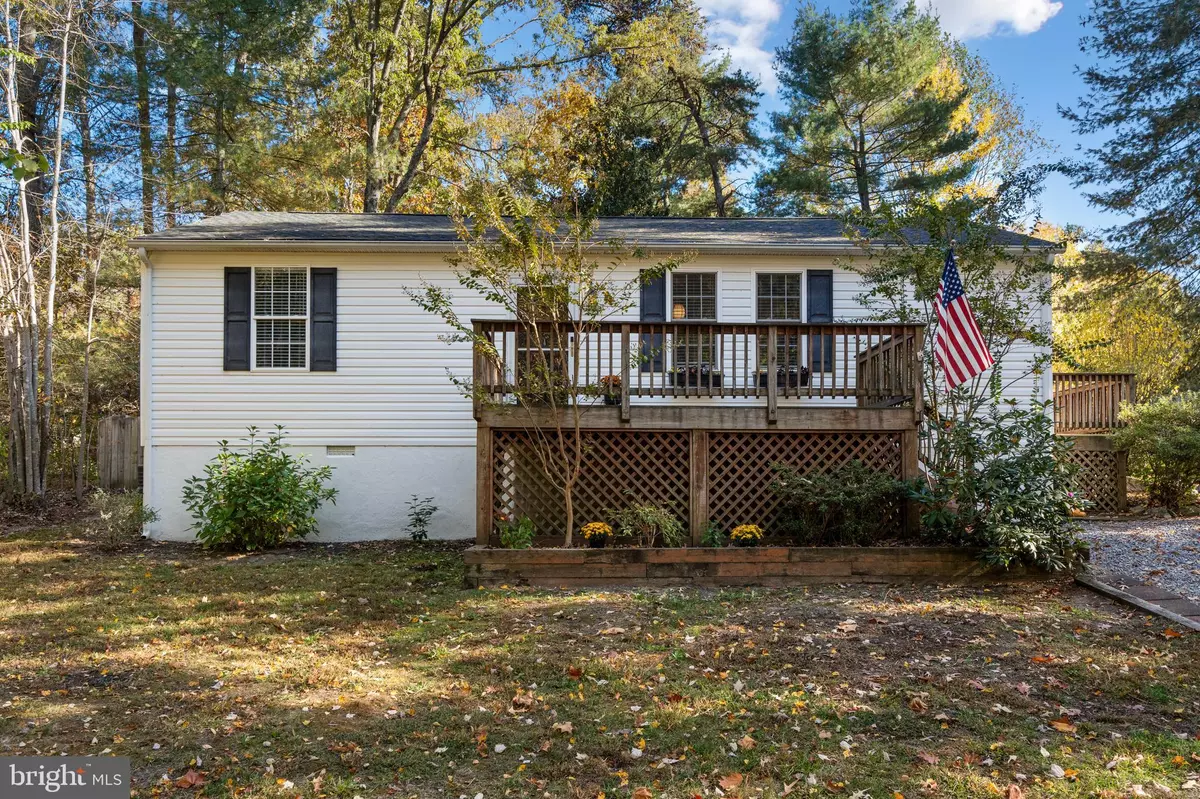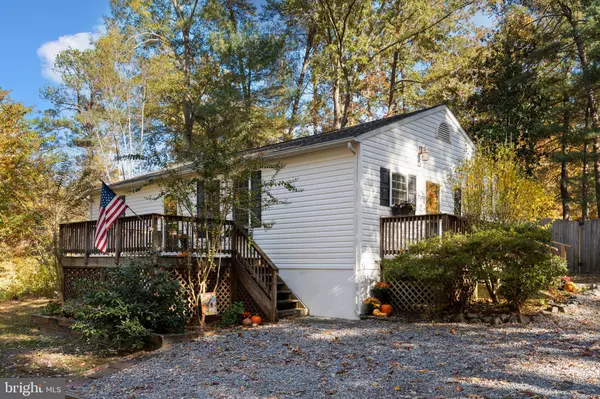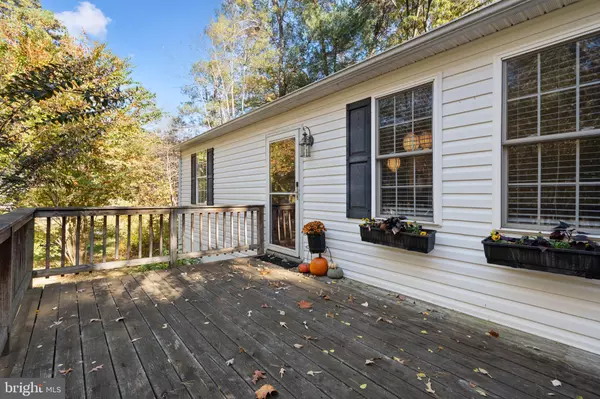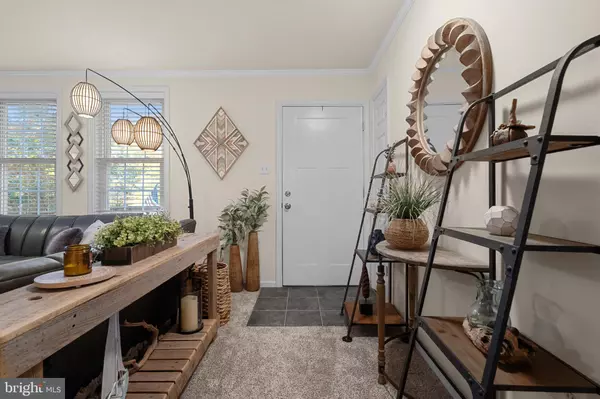3 Beds
2 Baths
1,020 SqFt
3 Beds
2 Baths
1,020 SqFt
Key Details
Property Type Single Family Home
Sub Type Detached
Listing Status Pending
Purchase Type For Sale
Square Footage 1,020 sqft
Price per Sqft $294
Subdivision Lake Caroline
MLS Listing ID VACV2006918
Style Raised Ranch/Rambler
Bedrooms 3
Full Baths 1
Half Baths 1
HOA Fees $1,608/ann
HOA Y/N Y
Abv Grd Liv Area 1,020
Originating Board BRIGHT
Year Built 1973
Annual Tax Amount $1,178
Tax Year 2023
Lot Size 0.360 Acres
Acres 0.36
Property Description
Location
State VA
County Caroline
Zoning R1
Rooms
Other Rooms Living Room, Primary Bedroom, Bedroom 2, Bedroom 3, Kitchen
Main Level Bedrooms 3
Interior
Interior Features Combination Kitchen/Dining
Hot Water Electric
Heating Heat Pump(s)
Cooling Central A/C
Flooring Carpet, Ceramic Tile, Wood
Equipment Dishwasher, Microwave, Oven/Range - Electric, Refrigerator
Fireplace N
Appliance Dishwasher, Microwave, Oven/Range - Electric, Refrigerator
Heat Source Central
Laundry Main Floor
Exterior
Fence Rear
Amenities Available Basketball Courts, Beach, Club House, Common Grounds, Gated Community, Lake, Picnic Area, Pier/Dock, Pool - Outdoor, Security, Swimming Pool, Tennis Courts, Tot Lots/Playground, Water/Lake Privileges
Water Access Y
Roof Type Architectural Shingle
Accessibility None
Garage N
Building
Story 1
Foundation Concrete Perimeter
Sewer On Site Septic
Water Public
Architectural Style Raised Ranch/Rambler
Level or Stories 1
Additional Building Above Grade, Below Grade
Structure Type Dry Wall
New Construction N
Schools
School District Caroline County Public Schools
Others
Senior Community No
Tax ID 67A2-1-523
Ownership Fee Simple
SqFt Source Estimated
Security Features Security Gate
Acceptable Financing Cash, Conventional, FHA, VA, VHDA, USDA
Listing Terms Cash, Conventional, FHA, VA, VHDA, USDA
Financing Cash,Conventional,FHA,VA,VHDA,USDA
Special Listing Condition Standard

"My job is to find and attract mastery-based agents to the office, protect the culture, and make sure everyone is happy! "






