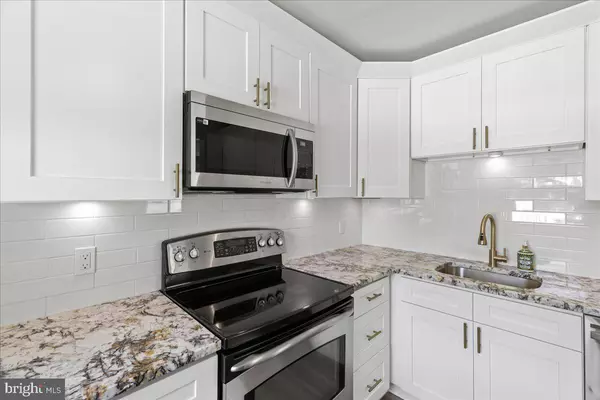
3 Beds
1 Bath
1,064 SqFt
3 Beds
1 Bath
1,064 SqFt
Key Details
Property Type Single Family Home
Sub Type Detached
Listing Status Active
Purchase Type For Rent
Square Footage 1,064 sqft
Subdivision Williamsburg
MLS Listing ID NJBL2075128
Style Ranch/Rambler
Bedrooms 3
Full Baths 1
HOA Y/N N
Abv Grd Liv Area 1,064
Originating Board BRIGHT
Year Built 1954
Lot Size 0.264 Acres
Acres 0.26
Property Description
Location
State NJ
County Burlington
Area Edgewater Park Twp (20312)
Rooms
Other Rooms Living Room, Dining Room, Primary Bedroom, Bedroom 2, Kitchen, Family Room, Bedroom 1, Attic
Basement Full, Partially Finished
Main Level Bedrooms 3
Interior
Interior Features Kitchen - Eat-In
Hot Water Electric
Heating Forced Air
Cooling None
Flooring Luxury Vinyl Plank
Equipment Built-In Microwave, Dishwasher, Refrigerator, Built-In Range, Water Heater
Fireplace N
Window Features Replacement
Appliance Built-In Microwave, Dishwasher, Refrigerator, Built-In Range, Water Heater
Heat Source Oil
Laundry Basement
Exterior
Garage Spaces 4.0
Fence Vinyl
Waterfront N
Water Access N
Roof Type Pitched,Shingle
Accessibility None
Parking Type Driveway
Total Parking Spaces 4
Garage N
Building
Lot Description Corner, Front Yard, Rear Yard, SideYard(s)
Story 1
Foundation Concrete Perimeter
Sewer Public Sewer
Water Public
Architectural Style Ranch/Rambler
Level or Stories 1
Additional Building Above Grade
New Construction N
Schools
High Schools Burlington City
School District Burlington City Schools
Others
Pets Allowed Y
Senior Community No
Tax ID 12-00702-00001
Ownership Other
SqFt Source Estimated
Pets Description No Pet Restrictions


"My job is to find and attract mastery-based agents to the office, protect the culture, and make sure everyone is happy! "






