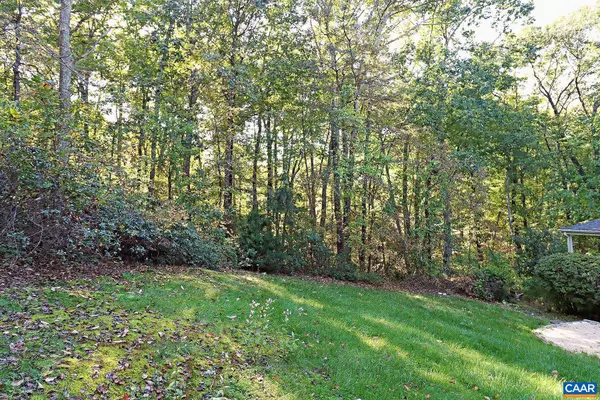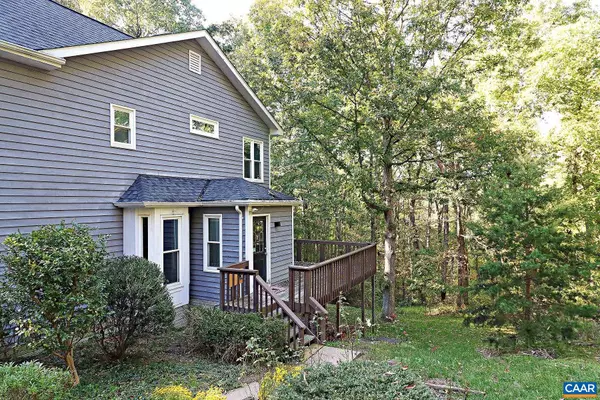
3 Beds
4 Baths
2,466 SqFt
3 Beds
4 Baths
2,466 SqFt
Key Details
Property Type Single Family Home
Sub Type Detached
Listing Status Active
Purchase Type For Rent
Square Footage 2,466 sqft
Subdivision Sherwood Farms
MLS Listing ID 658080
Style Other
Bedrooms 3
Full Baths 2
Half Baths 2
Abv Grd Liv Area 2,025
Originating Board CAAR
Year Built 1990
Tax Year 9999
Lot Size 3.110 Acres
Acres 3.11
Property Description
Location
State VA
County Albemarle
Interior
Heating Heat Pump(s)
Cooling Central A/C
Flooring Ceramic Tile, Hardwood
Equipment Dishwasher, Oven/Range - Gas, Refrigerator, Dryer, Washer
Furnishings No
Fireplace N
Window Features Insulated
Appliance Dishwasher, Oven/Range - Gas, Refrigerator, Dryer, Washer
Exterior
Accessibility None
Garage N
Building
Story 2
Sewer Septic Exists
Water Well
Architectural Style Other
Level or Stories 2
Additional Building Above Grade, Below Grade
Schools
Elementary Schools Red Hill
Middle Schools Walton
High Schools Monticello
School District Albemarle County Public Schools
Others
Pets Allowed Y
Ownership Other
Security Features Smoke Detector


"My job is to find and attract mastery-based agents to the office, protect the culture, and make sure everyone is happy! "






