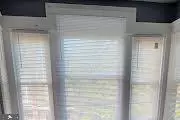
2 Beds
1 Bath
1,544 SqFt
2 Beds
1 Bath
1,544 SqFt
Key Details
Property Type Townhouse
Sub Type Interior Row/Townhouse
Listing Status Active
Purchase Type For Sale
Square Footage 1,544 sqft
Price per Sqft $0
Subdivision Olney
MLS Listing ID PAPH2411804
Style Traditional
Bedrooms 2
Full Baths 1
HOA Y/N N
Abv Grd Liv Area 1,544
Originating Board BRIGHT
Year Built 1935
Annual Tax Amount $2,816
Tax Year 2024
Lot Size 1,520 Sqft
Acres 0.03
Property Description
Location
State PA
County Philadelphia
Area 19141 (19141)
Zoning RSA5
Rooms
Main Level Bedrooms 2
Interior
Interior Features Bathroom - Tub Shower
Hot Water Electric
Heating Baseboard - Electric
Cooling None
Inclusions Stove, Frigrator Air Fryer, Window A/C unit, All Electric Heat Cooking & Hot Water
Equipment Cooktop, Stove
Furnishings No
Fireplace N
Appliance Cooktop, Stove
Heat Source Electric
Exterior
Utilities Available Electric Available
Waterfront N
Water Access N
Accessibility None
Parking Type On Street
Garage N
Building
Story 2
Foundation Concrete Perimeter
Sewer Public Sewer
Water Public
Architectural Style Traditional
Level or Stories 2
Additional Building Above Grade, Below Grade
New Construction N
Schools
School District The School District Of Philadelphia
Others
Pets Allowed N
Senior Community No
Tax ID 491343400
Ownership Fee Simple
SqFt Source Estimated
Special Listing Condition Standard


"My job is to find and attract mastery-based agents to the office, protect the culture, and make sure everyone is happy! "






