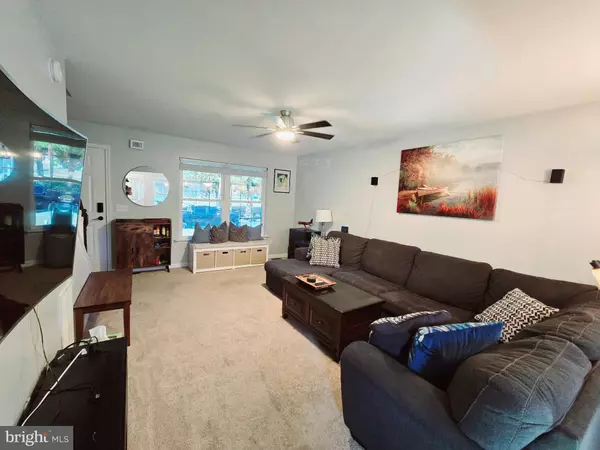
3 Beds
3 Baths
1,382 SqFt
3 Beds
3 Baths
1,382 SqFt
Key Details
Property Type Single Family Home
Sub Type Detached
Listing Status Active
Purchase Type For Sale
Square Footage 1,382 sqft
Price per Sqft $246
Subdivision None Available
MLS Listing ID DEKT2032312
Style Traditional
Bedrooms 3
Full Baths 2
Half Baths 1
HOA Y/N N
Abv Grd Liv Area 1,382
Originating Board BRIGHT
Year Built 2013
Annual Tax Amount $1,351
Tax Year 2022
Lot Size 4,841 Sqft
Acres 0.11
Lot Dimensions 0.11 x 0.00
Property Description
Location
State DE
County Kent
Area Caesar Rodney (30803)
Zoning NA
Interior
Interior Features Ceiling Fan(s), Pantry, Walk-in Closet(s)
Hot Water Electric
Heating Heat Pump(s)
Cooling Central A/C
Equipment Built-In Microwave, Dishwasher, Oven/Range - Electric, Stainless Steel Appliances, Washer, Dryer
Fireplace N
Appliance Built-In Microwave, Dishwasher, Oven/Range - Electric, Stainless Steel Appliances, Washer, Dryer
Heat Source Electric
Exterior
Garage Garage - Front Entry
Garage Spaces 1.0
Waterfront N
Water Access N
Roof Type Architectural Shingle
Accessibility None
Parking Type Attached Garage, Driveway
Attached Garage 1
Total Parking Spaces 1
Garage Y
Building
Story 2
Foundation Crawl Space
Sewer Public Sewer
Water Public
Architectural Style Traditional
Level or Stories 2
Additional Building Above Grade, Below Grade
New Construction N
Schools
School District Caesar Rodney
Others
Senior Community No
Tax ID NM-02-09407-02-3400-000
Ownership Fee Simple
SqFt Source Assessor
Acceptable Financing Cash, Conventional, Assumption, FHA, USDA, VA
Listing Terms Cash, Conventional, Assumption, FHA, USDA, VA
Financing Cash,Conventional,Assumption,FHA,USDA,VA
Special Listing Condition Standard


"My job is to find and attract mastery-based agents to the office, protect the culture, and make sure everyone is happy! "






