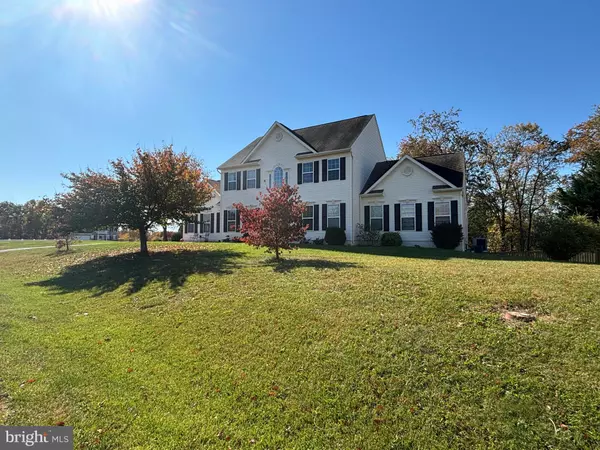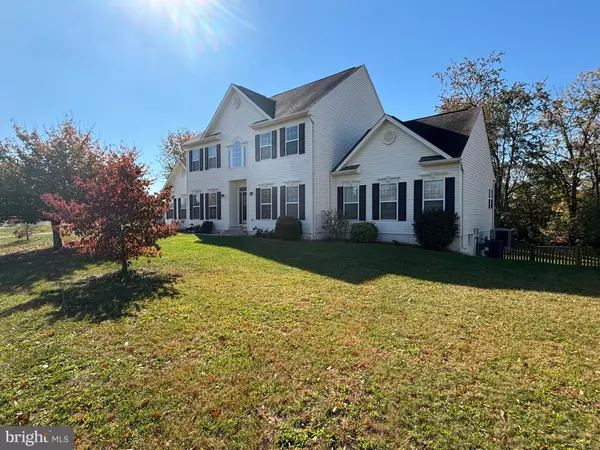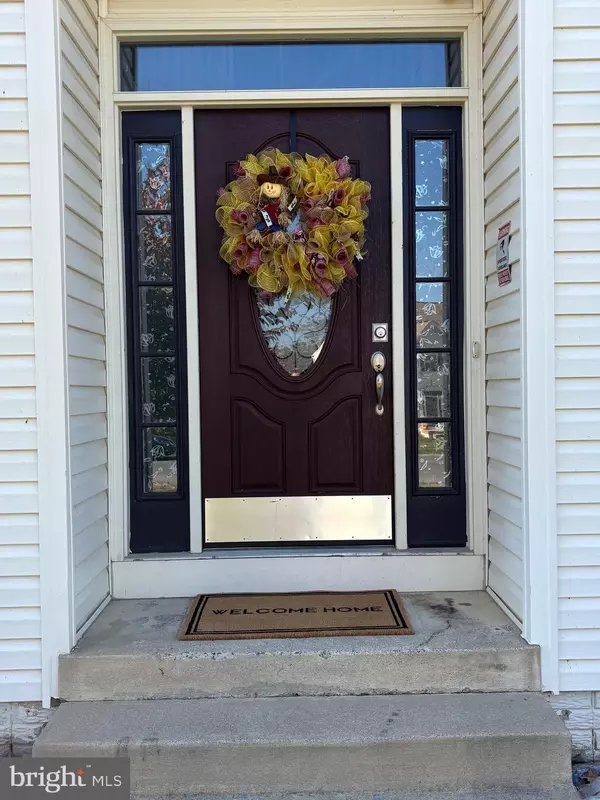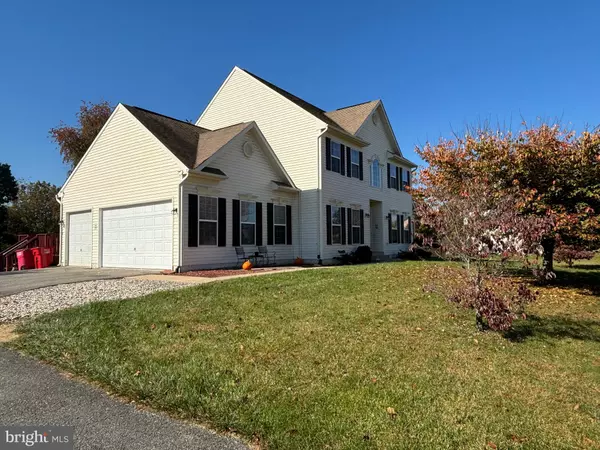6 Beds
6 Baths
5,291 SqFt
6 Beds
6 Baths
5,291 SqFt
Key Details
Property Type Single Family Home
Sub Type Detached
Listing Status Active
Purchase Type For Sale
Square Footage 5,291 sqft
Price per Sqft $107
Subdivision Brookfield
MLS Listing ID WVBE2034248
Style Colonial
Bedrooms 6
Full Baths 4
Half Baths 2
HOA Fees $50/mo
HOA Y/N Y
Abv Grd Liv Area 4,074
Originating Board BRIGHT
Year Built 2006
Annual Tax Amount $3,416
Tax Year 2022
Lot Size 0.750 Acres
Acres 0.75
Property Description
Additional details and pictures coming soon!
Location
State WV
County Berkeley
Zoning 101
Rooms
Other Rooms Living Room, Dining Room, Primary Bedroom, Bedroom 2, Bedroom 3, Bedroom 4, Bedroom 5, Kitchen, Family Room, Foyer, Laundry, Recreation Room, Bedroom 6, Bonus Room, Primary Bathroom, Full Bath, Half Bath, Additional Bedroom
Basement Outside Entrance, Fully Finished, Daylight, Full, Heated, Improved, Interior Access, Shelving, Space For Rooms, Sump Pump, Walkout Level, Windows
Main Level Bedrooms 1
Interior
Interior Features Kitchen - Island, Chair Railings, Crown Moldings, Primary Bath(s), 2nd Kitchen, Attic, Bathroom - Soaking Tub, Bathroom - Stall Shower, Bathroom - Tub Shower, Breakfast Area, Built-Ins, Carpet, Ceiling Fan(s), Dining Area, Entry Level Bedroom, Family Room Off Kitchen, Formal/Separate Dining Room, Kitchen - Table Space, Pantry, Walk-in Closet(s), Window Treatments
Hot Water Electric
Heating Heat Pump(s)
Cooling Central A/C, Ceiling Fan(s), Heat Pump(s)
Flooring Carpet, Ceramic Tile, Laminated
Fireplaces Number 1
Fireplaces Type Gas/Propane, Non-Functioning
Equipment Dishwasher, Disposal, Refrigerator, Stove, Built-In Microwave, Dryer - Electric, Extra Refrigerator/Freezer, Microwave, Oven/Range - Electric, Washer, Washer/Dryer Stacked, Water Heater
Fireplace Y
Appliance Dishwasher, Disposal, Refrigerator, Stove, Built-In Microwave, Dryer - Electric, Extra Refrigerator/Freezer, Microwave, Oven/Range - Electric, Washer, Washer/Dryer Stacked, Water Heater
Heat Source Electric
Laundry Basement, Dryer In Unit, Has Laundry, Main Floor, Lower Floor, Washer In Unit
Exterior
Exterior Feature Deck(s)
Parking Features Garage - Side Entry, Garage Door Opener, Inside Access, Oversized
Garage Spaces 3.0
Fence Rear, Wood
Utilities Available Cable TV, Phone, Propane, Under Ground
Amenities Available Boat Ramp, Common Grounds, Gated Community, Non-Lake Recreational Area, Picnic Area, Tot Lots/Playground, Water/Lake Privileges
Water Access Y
Water Access Desc Boat - Powered,Canoe/Kayak,Fishing Allowed,Private Access
Roof Type Architectural Shingle
Street Surface Black Top,Paved
Accessibility None
Porch Deck(s)
Road Frontage HOA
Attached Garage 3
Total Parking Spaces 3
Garage Y
Building
Lot Description Backs to Trees, Cleared, Corner, Front Yard, Level, Rear Yard, Road Frontage, SideYard(s)
Story 2
Foundation Concrete Perimeter, Permanent
Sewer Public Sewer
Water Public
Architectural Style Colonial
Level or Stories 2
Additional Building Above Grade, Below Grade
Structure Type 9'+ Ceilings,2 Story Ceilings,Cathedral Ceilings,Vaulted Ceilings
New Construction N
Schools
Middle Schools Spring Mills
High Schools Spring Mills
School District Berkeley County Schools
Others
HOA Fee Include Common Area Maintenance,Road Maintenance,Security Gate,Other
Senior Community No
Tax ID 02 7N003700000000
Ownership Fee Simple
SqFt Source Estimated
Security Features Exterior Cameras,Non-Monitored,Security System,Surveillance Sys
Acceptable Financing Cash, Conventional, VA
Listing Terms Cash, Conventional, VA
Financing Cash,Conventional,VA
Special Listing Condition Standard

"My job is to find and attract mastery-based agents to the office, protect the culture, and make sure everyone is happy! "






