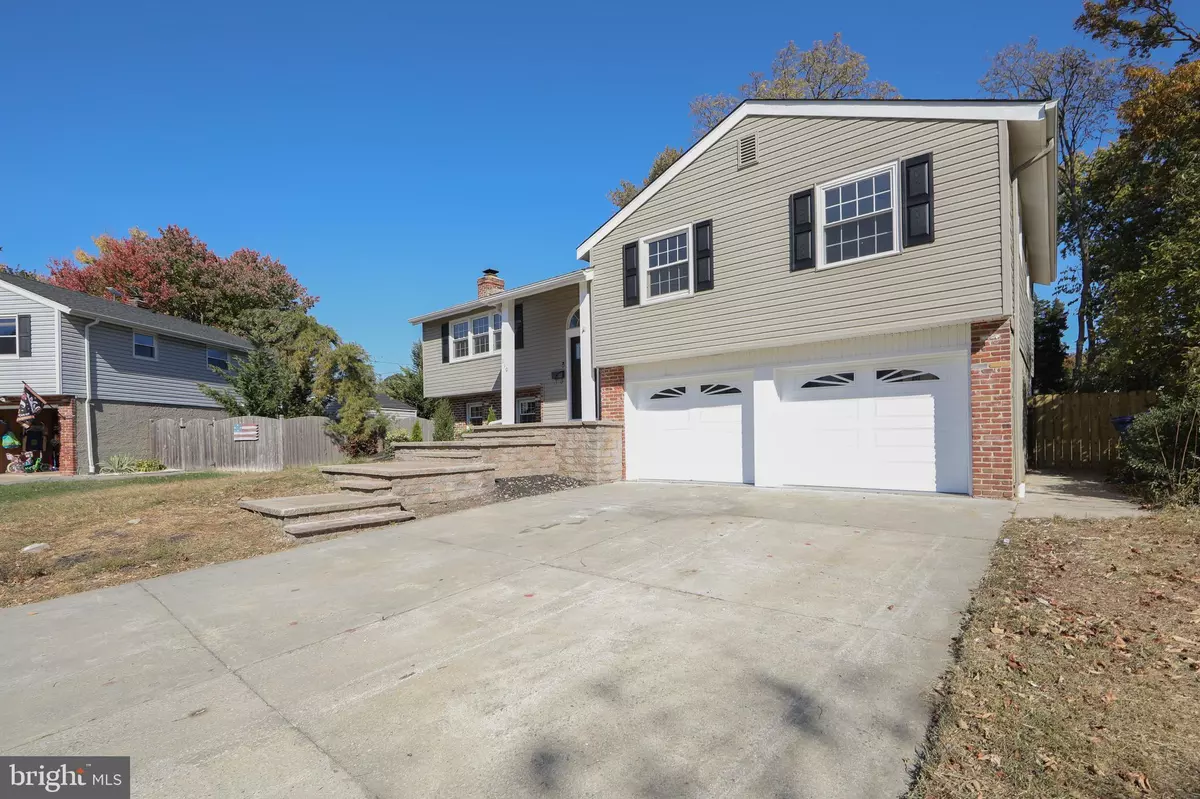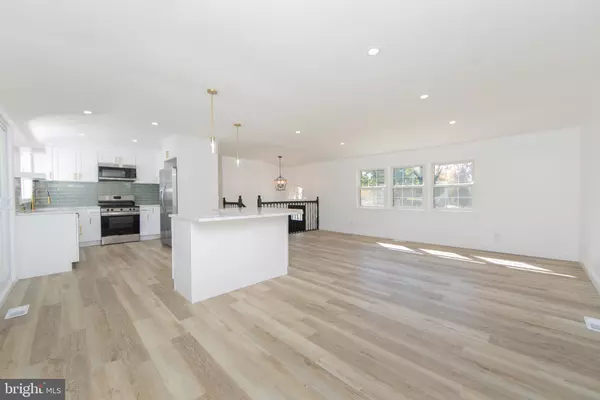
3 Beds
3 Baths
2,304 SqFt
3 Beds
3 Baths
2,304 SqFt
Key Details
Property Type Single Family Home
Sub Type Detached
Listing Status Active
Purchase Type For Sale
Square Footage 2,304 sqft
Price per Sqft $227
Subdivision Ramblewood
MLS Listing ID NJBL2075024
Style Bi-level
Bedrooms 3
Full Baths 2
Half Baths 1
HOA Y/N N
Abv Grd Liv Area 2,304
Originating Board BRIGHT
Year Built 1964
Annual Tax Amount $7,531
Tax Year 2024
Lot Dimensions 50.00 x 0.00
Property Description
Inside, you'll find a bright, open floor plan that seamlessly combines style and functionality. The modern kitchen is a showstopper, boasting stainless steel appliances, sleek quartz countertops, and a large island ideal for cooking, entertaining, or casual dining.
The home offers newly remodeled bathrooms with contemporary finishes and high-efficiency utilities throughout, ensuring both beauty and cost-effective living. The spacious living areas are flooded with natural light, creating a welcoming atmosphere throughout. The lower-level family room provides additional space for relaxation, hobbies, or entertainment.
Outside, the home sits on a peaceful cul-de-sac, offering privacy and tranquility, yet it’s just a short walk to Parkway Elementary School and Ramblewood Country Club. Located within the award-winning Mount Laurel Township School District, this home also features a 2-car garage and easy access to major highways, making commuting a breeze.
This is your chance to own a move-in-ready, fully updated home in a prime location, where modern comfort and convenience meet. Don’t miss out on this exceptional opportunity!
Location
State NJ
County Burlington
Area Mount Laurel Twp (20324)
Zoning RESIDENTIAL
Rooms
Basement Fully Finished, Walkout Level
Main Level Bedrooms 3
Interior
Hot Water Natural Gas
Heating Forced Air
Cooling Central A/C
Flooring Luxury Vinyl Plank
Fireplaces Number 1
Inclusions All existing appliances
Fireplace Y
Heat Source Natural Gas
Laundry Lower Floor
Exterior
Exterior Feature Deck(s)
Garage Garage - Front Entry
Garage Spaces 2.0
Fence Chain Link
Waterfront N
Water Access N
Roof Type Architectural Shingle
Accessibility 2+ Access Exits
Porch Deck(s)
Attached Garage 2
Total Parking Spaces 2
Garage Y
Building
Story 2
Foundation Other
Sewer Public Sewer
Water Public
Architectural Style Bi-level
Level or Stories 2
Additional Building Above Grade, Below Grade
New Construction N
Schools
Elementary Schools Parkway E.S.
High Schools Lenape H.S.
School District Mount Laurel Township Public Schools
Others
Senior Community No
Tax ID 24-01105 02-00023
Ownership Fee Simple
SqFt Source Assessor
Acceptable Financing Cash, Conventional, FHA, FHA 203(b), VA
Listing Terms Cash, Conventional, FHA, FHA 203(b), VA
Financing Cash,Conventional,FHA,FHA 203(b),VA
Special Listing Condition Standard


"My job is to find and attract mastery-based agents to the office, protect the culture, and make sure everyone is happy! "






