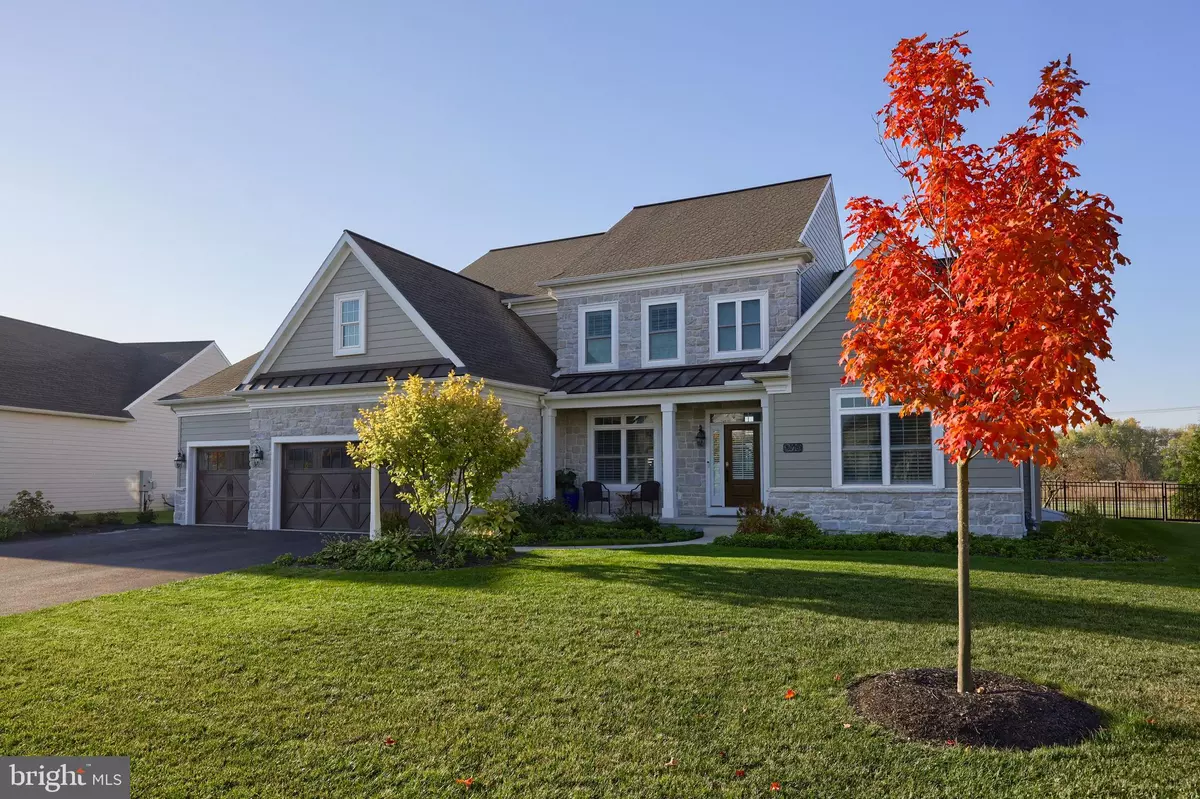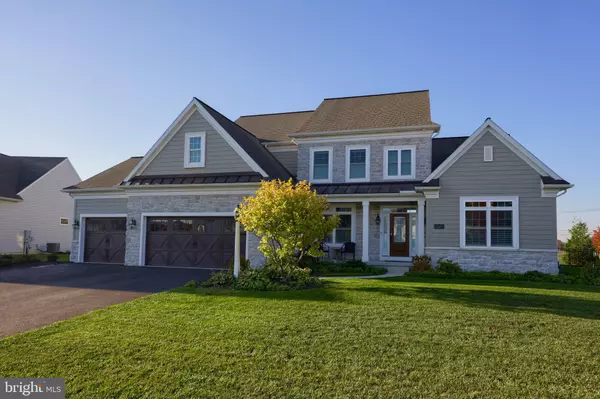
4 Beds
4 Baths
2,815 SqFt
4 Beds
4 Baths
2,815 SqFt
Key Details
Property Type Single Family Home
Sub Type Detached
Listing Status Pending
Purchase Type For Sale
Square Footage 2,815 sqft
Price per Sqft $309
Subdivision Lititz Bend
MLS Listing ID PALA2059140
Style Colonial
Bedrooms 4
Full Baths 3
Half Baths 1
HOA Fees $300/ann
HOA Y/N Y
Abv Grd Liv Area 2,815
Originating Board BRIGHT
Year Built 2021
Annual Tax Amount $9,187
Tax Year 2024
Lot Size 0.350 Acres
Acres 0.35
Lot Dimensions 0.00 x 0.00
Property Description
As you enter the home, you are greeted with an expansive foyer featuring wainscoting, hardwood floors, along with a formal dining room or living room, and a large first floor office with stone accent wall just off the main entry. Continue into the 2-story family room with lots of natural light and cozy gas fireplace.
Beautiful gourmet eat in kitchen includes a huge island, wall oven, gas stove and stainless- steel appliances. This home also boasts a first-floor owner’s suite with tray ceilings, spacious bathroom with large tile shower and walk in closet.
Additional 3 bedrooms, 2 full baths on 2nd floor for family or guests. All bedrooms have large walk-in closets. California shutters throughout, custom sunshades in the kitchen area, all window treatments will stay.
A mudroom and laundry room are located off the 3-car garage. Nice size guest half bath on first floor.
The back yard is so peaceful. Large maintenance free deck with custom awning, then a few steps down to a separate custom hard-scape patio (paver style with knee wall ), and a fenced in yard. It’s the perfect place to enjoy your morning coffee, have lunch on the patio, or watch the sunset in the evenings. Professional landscaping adds a stunning look to all views of the home. Folks, the huge open basement is another wonderland with two large electric panels total of 400 amp service. High 9ft Superior Walls and ceilings, Humidifier, dehumidifier, Air purification filter system installed on HAVAC, water softeners, water osmosis systems, Radon System, and Large Custom Egress window system. Lots of space.
Location
State PA
County Lancaster
Area Warwick Twp (10560)
Zoning RESIDENTIAL
Rooms
Basement Full, Unfinished, Windows
Main Level Bedrooms 1
Interior
Hot Water Electric
Heating Forced Air
Cooling Central A/C
Fireplaces Number 1
Fireplace Y
Heat Source Natural Gas
Exterior
Garage Garage - Front Entry, Garage Door Opener, Oversized
Garage Spaces 9.0
Waterfront N
Water Access N
Roof Type Composite
Accessibility None
Attached Garage 3
Total Parking Spaces 9
Garage Y
Building
Lot Description Backs - Open Common Area, Landscaping, Level
Story 2
Foundation Active Radon Mitigation, Permanent
Sewer Public Sewer
Water Public
Architectural Style Colonial
Level or Stories 2
Additional Building Above Grade, Below Grade
Structure Type 9'+ Ceilings
New Construction N
Schools
Middle Schools Warwick
High Schools Warwick Senior
School District Warwick
Others
HOA Fee Include Common Area Maintenance
Senior Community No
Tax ID 600-77076-0-0000
Ownership Fee Simple
SqFt Source Assessor
Acceptable Financing Cash, Conventional, Negotiable
Horse Property N
Listing Terms Cash, Conventional, Negotiable
Financing Cash,Conventional,Negotiable
Special Listing Condition Standard


"My job is to find and attract mastery-based agents to the office, protect the culture, and make sure everyone is happy! "






