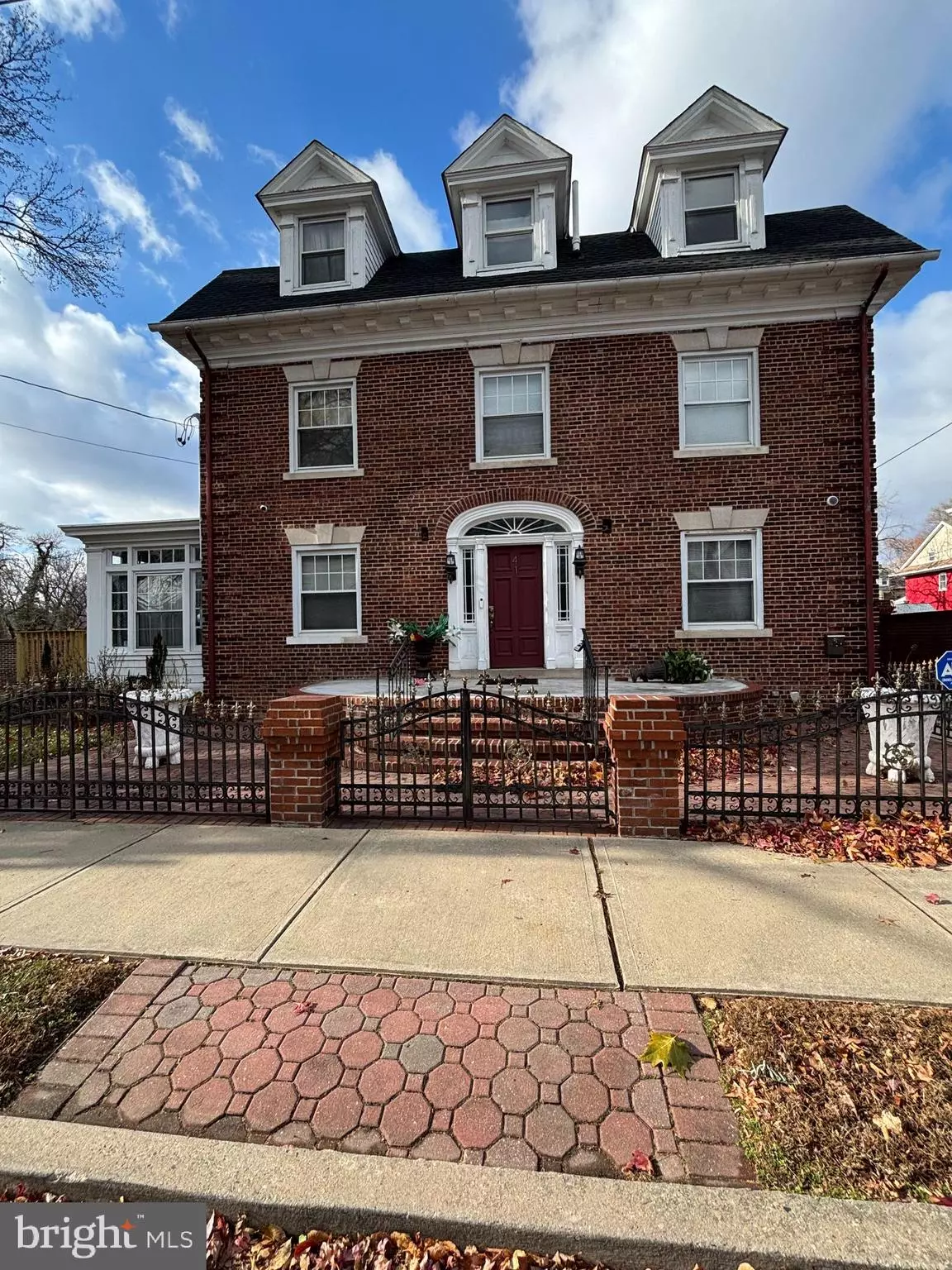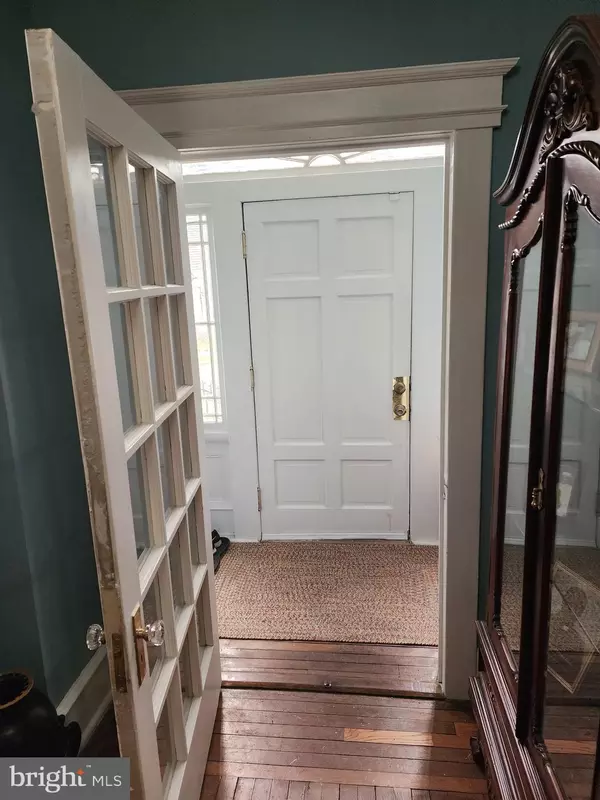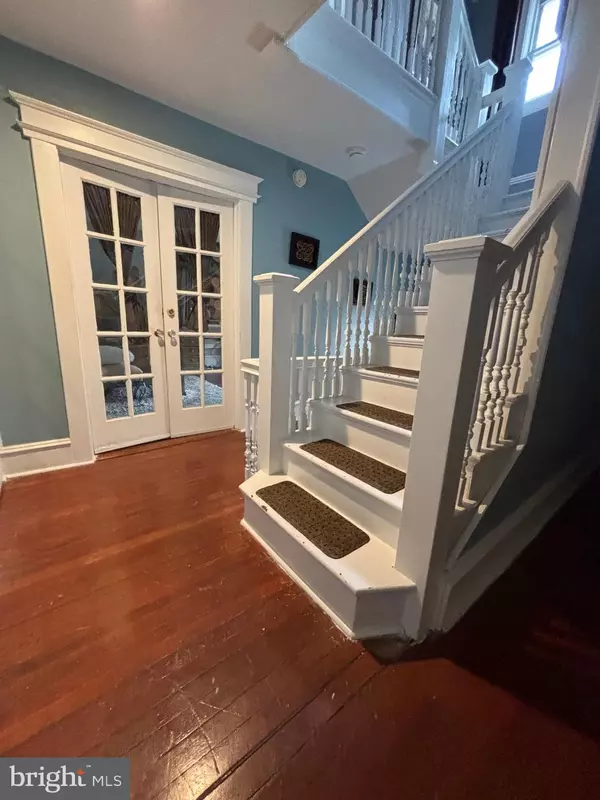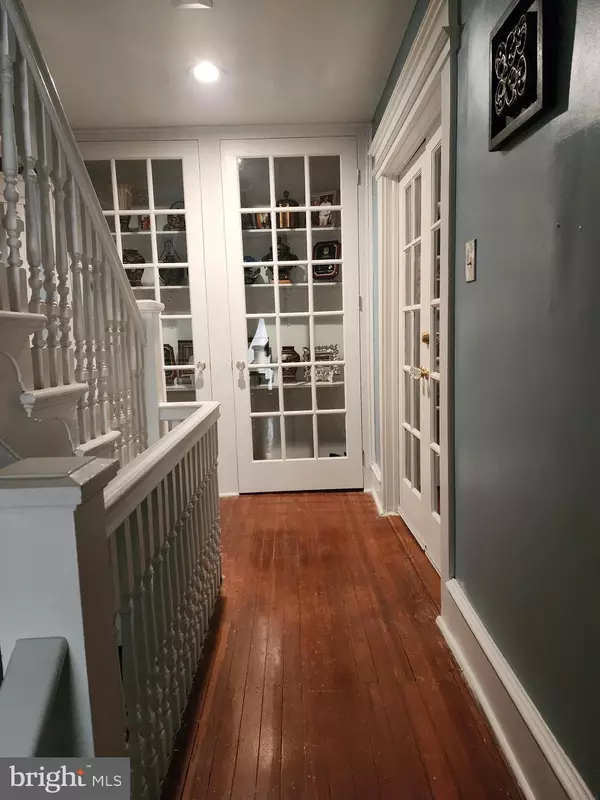
3 Beds
4 Baths
3,157 SqFt
3 Beds
4 Baths
3,157 SqFt
Key Details
Property Type Single Family Home
Sub Type Detached
Listing Status Active
Purchase Type For Sale
Square Footage 3,157 sqft
Price per Sqft $139
Subdivision West Trenton
MLS Listing ID NJME2050264
Style Colonial
Bedrooms 3
Full Baths 2
Half Baths 2
HOA Y/N N
Abv Grd Liv Area 3,157
Originating Board BRIGHT
Year Built 1900
Annual Tax Amount $9,118
Tax Year 2023
Lot Size 0.279 Acres
Acres 0.28
Lot Dimensions 119.00 x 102.00
Property Description
Discover the charm and space of this spectacular Colonial home, tucked away on a quiet dead-end street in West Trenton. This well-maintained gem offers 3 bedrooms and 3.5 baths, with a versatile third-floor room featuring two walk-in closets and a bathroom. Currently used as a family room and office, this expansive space could easily serve as a luxurious master suite.
Enjoy the convenience of two staircases leading to the second floor, adding character and functionality to this lovely home. The property boasts a spacious backyard perfect for entertaining, as well as five exits, each with a porch or deck (except for the basement exit), providing seamless indoor-outdoor living.
Don't miss your opportunity to own this unique property. Hurry—schedule your showing today and make this home yours!
Please Note: Buyer is responsible for obtaining the Certificate of Occupancy (CO). This is an AS-IS Sale.
Location
State NJ
County Mercer
Area Trenton City (21111)
Rooms
Other Rooms Family Room
Basement Full, Rear Entrance, Unfinished, Shelving, Poured Concrete, Outside Entrance
Interior
Hot Water Natural Gas
Heating Radiator
Cooling None
Fireplaces Number 1
Fireplace Y
Heat Source Natural Gas
Laundry Basement
Exterior
Exterior Feature Deck(s)
Parking Features Additional Storage Area
Garage Spaces 2.0
Water Access N
Accessibility 2+ Access Exits
Porch Deck(s)
Total Parking Spaces 2
Garage Y
Building
Story 3
Foundation Pillar/Post/Pier, Brick/Mortar
Sewer Public Sewer
Water Public
Architectural Style Colonial
Level or Stories 3
Additional Building Above Grade, Below Grade
New Construction N
Schools
School District Trenton Public Schools
Others
Senior Community No
Tax ID 11-03001-00011
Ownership Fee Simple
SqFt Source Assessor
Security Features Electric Alarm,Monitored
Acceptable Financing Cash, FHA, Conventional, VA
Listing Terms Cash, FHA, Conventional, VA
Financing Cash,FHA,Conventional,VA
Special Listing Condition Standard


"My job is to find and attract mastery-based agents to the office, protect the culture, and make sure everyone is happy! "






