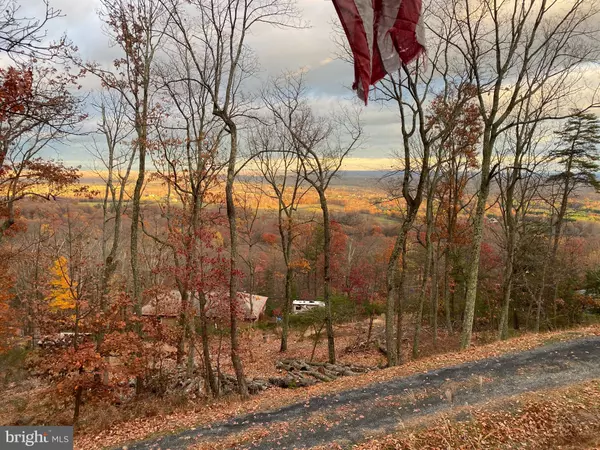
3 Beds
3 Baths
2,290 SqFt
3 Beds
3 Baths
2,290 SqFt
Key Details
Property Type Single Family Home
Sub Type Detached
Listing Status Coming Soon
Purchase Type For Sale
Square Footage 2,290 sqft
Price per Sqft $371
Subdivision Bull Run Mountain Estate
MLS Listing ID VAPW2081662
Style Raised Ranch/Rambler,Traditional
Bedrooms 3
Full Baths 3
HOA Y/N N
Abv Grd Liv Area 1,512
Originating Board BRIGHT
Year Built 1994
Annual Tax Amount $6,187
Tax Year 2024
Lot Size 4.418 Acres
Acres 4.42
Property Description
Location
State VA
County Prince William
Zoning A1
Direction East
Rooms
Other Rooms Kitchen, Great Room, Office, Recreation Room
Basement Outside Entrance, Fully Finished, Windows, Daylight, Partial, Garage Access, Heated, Walkout Level
Main Level Bedrooms 3
Interior
Interior Features Attic, Combination Kitchen/Living, Primary Bath(s), Upgraded Countertops, Wood Floors, Recessed Lighting, Floor Plan - Open, Bathroom - Tub Shower, Breakfast Area, Skylight(s), Stove - Pellet, Water Treat System, Window Treatments
Hot Water Electric
Heating Heat Pump(s)
Cooling Central A/C
Flooring Hardwood, Ceramic Tile, Partially Carpeted, Wood
Fireplaces Number 1
Fireplaces Type Other
Inclusions Pellet Stove Upper Level, Wood Stove Lower Level, Outbuildings: Shed, Wood Playhouse
Equipment Dishwasher, Disposal, Dryer, Icemaker, Microwave, Oven - Double, Oven - Self Cleaning, Refrigerator, Washer
Fireplace Y
Window Features Skylights,Double Hung
Appliance Dishwasher, Disposal, Dryer, Icemaker, Microwave, Oven - Double, Oven - Self Cleaning, Refrigerator, Washer
Heat Source Electric
Exterior
Exterior Feature Deck(s), Porch(es)
Garage Garage Door Opener, Garage - Side Entry, Built In, Basement Garage, Inside Access
Garage Spaces 8.0
Waterfront N
Water Access N
View Golf Course, Creek/Stream, Mountain, Panoramic, Scenic Vista, Trees/Woods, Pasture, Valley
Roof Type Asphalt
Accessibility None
Porch Deck(s), Porch(es)
Road Frontage Public, City/County
Parking Type Off Street, Driveway, Attached Garage
Attached Garage 2
Total Parking Spaces 8
Garage Y
Building
Lot Description Irregular, No Thru Street, Trees/Wooded, Secluded, Private, Backs to Trees, Mountainous, Stream/Creek
Story 2
Foundation Slab, Concrete Perimeter
Sewer Septic = # of BR, Private Septic Tank
Water Well
Architectural Style Raised Ranch/Rambler, Traditional
Level or Stories 2
Additional Building Above Grade, Below Grade
Structure Type Wood Ceilings,Dry Wall,Vaulted Ceilings
New Construction N
Schools
High Schools Battlefield
School District Prince William County Public Schools
Others
Senior Community No
Tax ID 7101-80-0588
Ownership Fee Simple
SqFt Source Assessor
Security Features Electric Alarm,Exterior Cameras,Fire Detection System,Monitored,Security System,Smoke Detector,Carbon Monoxide Detector(s)
Acceptable Financing Conventional, FHA, Cash, VA
Listing Terms Conventional, FHA, Cash, VA
Financing Conventional,FHA,Cash,VA
Special Listing Condition Standard


"My job is to find and attract mastery-based agents to the office, protect the culture, and make sure everyone is happy! "




