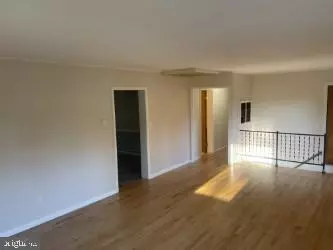
4 Beds
2 Baths
1,470 SqFt
4 Beds
2 Baths
1,470 SqFt
Key Details
Property Type Single Family Home
Sub Type Detached
Listing Status Active
Purchase Type For Sale
Square Footage 1,470 sqft
Price per Sqft $219
Subdivision Chester Harbor
MLS Listing ID MDQA2011362
Style Ranch/Rambler
Bedrooms 4
Full Baths 2
HOA Y/N N
Abv Grd Liv Area 1,470
Originating Board BRIGHT
Year Built 1978
Annual Tax Amount $1,860
Tax Year 2024
Lot Size 0.799 Acres
Acres 0.8
Property Description
Location
State MD
County Queen Annes
Zoning NC-20
Rooms
Other Rooms Living Room, Bedroom 2, Bedroom 3, Bedroom 4, Kitchen, Family Room, Other
Basement Connecting Stairway, Outside Entrance, Rear Entrance, Full, Fully Finished, Improved
Main Level Bedrooms 2
Interior
Interior Features Combination Kitchen/Dining, Built-Ins, Wood Floors, Floor Plan - Traditional
Hot Water Electric
Heating Wall Unit
Cooling Window Unit(s)
Inclusions ceiling fans- 5, Clothes dryer, Clothes washer, Dishwasher, Blinds, Exhaust fans-3, Existing wall to wall carpet, Microwave, Refrigerator with ice maker, Satellite dish, Screens, Storage sheds-2, Stove.
Equipment Washer/Dryer Hookups Only, Oven/Range - Electric, Range Hood, Refrigerator, Dishwasher
Fireplace N
Appliance Washer/Dryer Hookups Only, Oven/Range - Electric, Range Hood, Refrigerator, Dishwasher
Heat Source Electric
Laundry Main Floor
Exterior
Exterior Feature Porch(es)
Waterfront N
Water Access N
Roof Type Asphalt
Accessibility None
Porch Porch(es)
Garage N
Building
Lot Description Adjoins - Open Space, SideYard(s)
Story 1
Foundation Block
Sewer On Site Septic
Water Well
Architectural Style Ranch/Rambler
Level or Stories 1
Additional Building Above Grade, Below Grade
New Construction N
Schools
School District Queen Anne'S County Public Schools
Others
Pets Allowed Y
Senior Community No
Tax ID 1802017555
Ownership Fee Simple
SqFt Source Assessor
Special Listing Condition Standard
Pets Description No Pet Restrictions


"My job is to find and attract mastery-based agents to the office, protect the culture, and make sure everyone is happy! "






