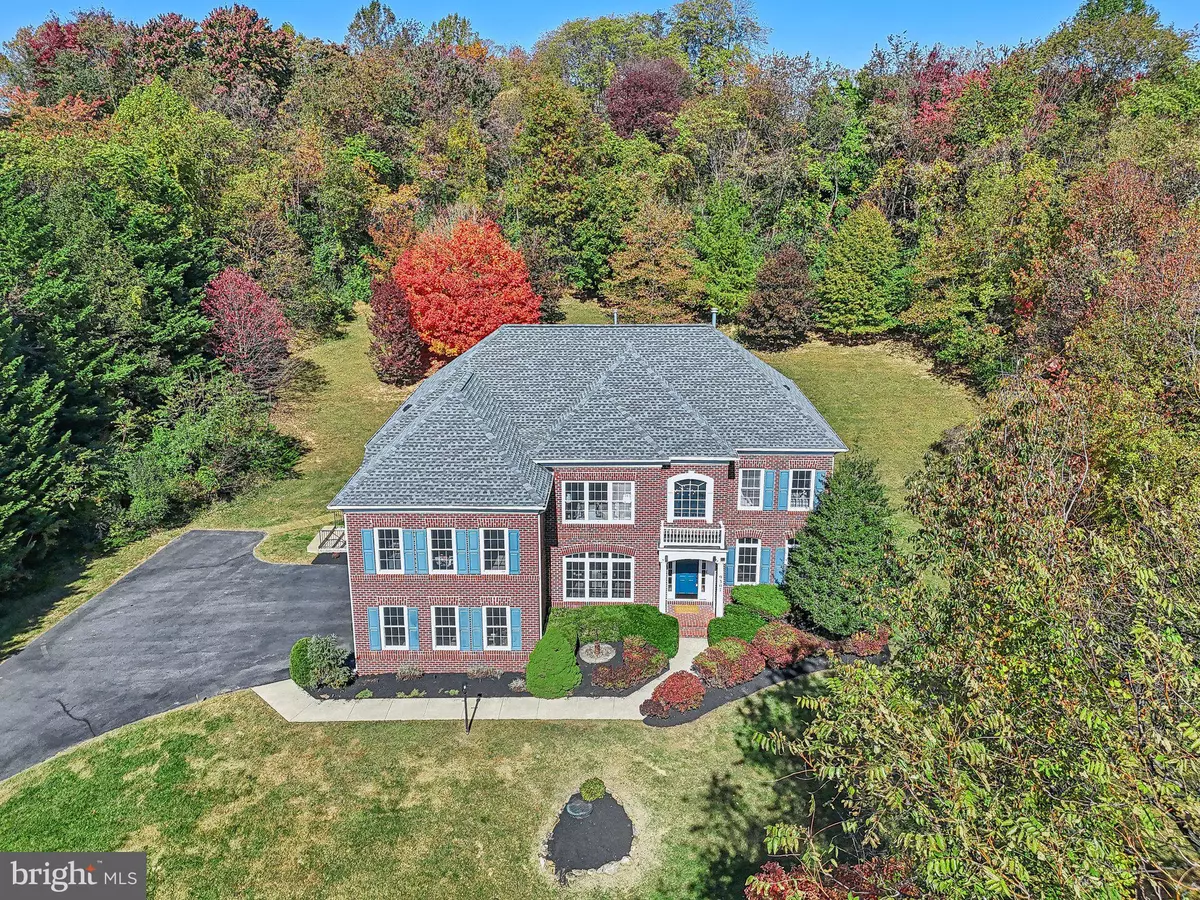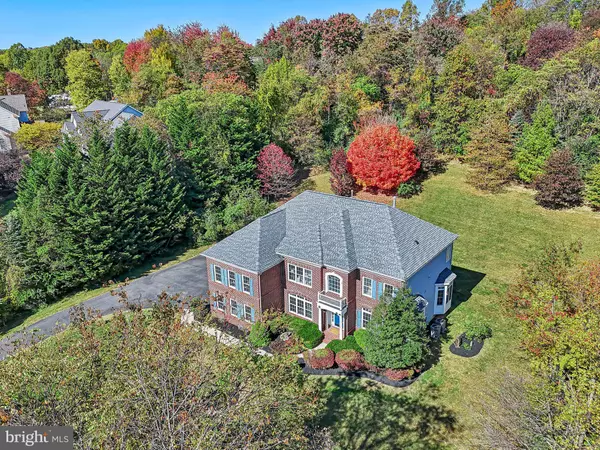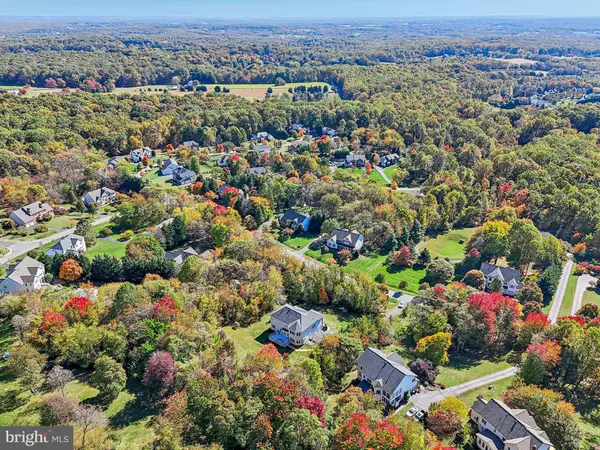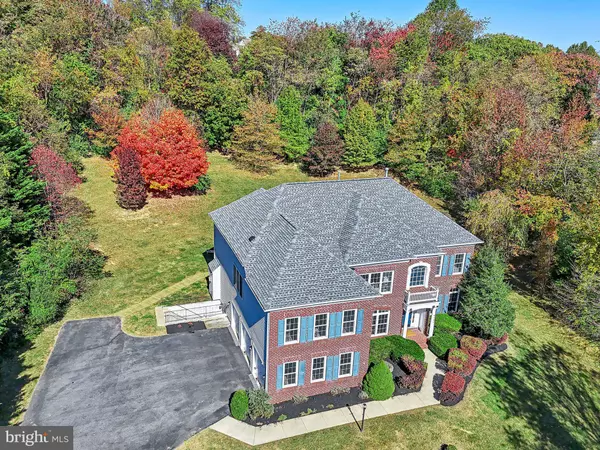
6 Beds
5 Baths
5,956 SqFt
6 Beds
5 Baths
5,956 SqFt
Key Details
Property Type Single Family Home
Sub Type Detached
Listing Status Active
Purchase Type For Sale
Square Footage 5,956 sqft
Price per Sqft $176
Subdivision Seneca Springs
MLS Listing ID MDMC2150250
Style Colonial
Bedrooms 6
Full Baths 4
Half Baths 1
HOA Fees $323/ann
HOA Y/N Y
Abv Grd Liv Area 4,256
Originating Board BRIGHT
Year Built 2003
Annual Tax Amount $9,164
Tax Year 2024
Lot Size 2.020 Acres
Acres 2.02
Property Description
As you approach the front door, the inviting masonry steps beckon you inside. The moment you enter, the vibrant energy of a happy family envelops you. The main level features beautiful hardwood flooring and an abundance of natural light, complemented by fresh, neutral paint that creates an airy, welcoming ambiance.
The center hall staircase overlooks the foyer with its open railings, while elegant tray ceilings, crown molding, and exquisite lighting elevate the home’s charm. The modern black matte finishes add the stylish touch you’ve been seeking.
A versatile main-level study, complete with a closet, easily transitions into a bedroom, and the nearby powder room offers added convenience. These tucked-away spaces provide the perfect setting for work or relaxation.
Prepare to be captivated by the heart of the home: a magnificent kitchen adorned with upscale cabinets and sleek black matte hardware. French doors and expansive windows frame stunning views of the deck and backyard, while the spacious center island invites you to create culinary masterpieces and cherished memories. With double ovens, a pantry, a desk area, bar stool seating, and a butler’s pantry, this kitchen is an entertainer’s dream.
The adjacent family room is perfect for cozy evenings spent watching movies or enjoying a game, especially as winter approaches—imagine snuggling up with a blanket by the fireplace, a warm beverage in hand, and your favorite book.
The back staircase leads to the upper level, where five bedrooms or a combination of four bedrooms and a versatile living area await. This space is ideal for gaming, studying, or playtime and is perfect for a suite-like arrangement, offering multiple uses.
The luxurious primary suite is a true retreat, featuring large windows overlooking the serene backyard. With a reading nook, two walk-in closets, and a spa-like bathroom boasting a jetted tub, a separate shower, and dual vanities, this oasis will take your breath away. The upstairs is as immaculate and inviting as the main level—just move in and enjoy! Convenience continues with an upstairs laundry room, making daily life a breeze.
Venture downstairs to discover a newly renovated entertainment haven. This vibrant space is ideal for hosting gatherings, featuring a butler’s bar with a solid stone countertop, dual drink storage centers for wine and beverages, and a dedicated wine closet. A stunning full bath with a tiled shower, upscale vanity, and ample storage options complete this remarkable lower level.
This home is not just a place to live—it’s a place to thrive. Roof-m2019, HVAC- 2019, Hotwater heater 2019. Radon system in 2020. Welcome to Damascus, a small-town feel with a big-town heart! Enjoy dining at the Hornets Nest, Tom and Rays, and other specialty restaurants. Stop in at the famous Jimmie Cone Ice Cream stand or Style Me Sue Consignments. You won't be disappointed! The small pond to the left in the front yard is in as-is condition.
Location
State MD
County Montgomery
Zoning RE2C
Direction South
Rooms
Other Rooms Living Room, Dining Room, Primary Bedroom, Sitting Room, Bedroom 2, Bedroom 3, Bedroom 4, Kitchen, Family Room, Foyer, Breakfast Room, Bedroom 1, Laundry, Office, Recreation Room, Storage Room, Utility Room, Bathroom 2, Bathroom 3, Primary Bathroom, Full Bath, Half Bath
Basement Connecting Stairway, Full, Outside Entrance, Windows, Walkout Stairs, Side Entrance, Fully Finished
Main Level Bedrooms 1
Interior
Interior Features Built-Ins, Carpet, Ceiling Fan(s), Crown Moldings, Curved Staircase, Double/Dual Staircase, Dining Area, Entry Level Bedroom, Family Room Off Kitchen, Floor Plan - Open, Formal/Separate Dining Room, Kitchen - Eat-In, Kitchen - Gourmet, Kitchen - Island, Kitchen - Table Space, Primary Bath(s), Pantry, Recessed Lighting, Bathroom - Soaking Tub, Upgraded Countertops, Walk-in Closet(s), Wet/Dry Bar, Wood Floors, Bathroom - Tub Shower, Additional Stairway, Attic, Chair Railings, Bathroom - Stall Shower, Bathroom - Jetted Tub, Butlers Pantry, Wine Storage
Hot Water Natural Gas
Heating Forced Air, Zoned, Programmable Thermostat
Cooling Central A/C, Ceiling Fan(s), Attic Fan, Zoned, Programmable Thermostat
Flooring Carpet, Ceramic Tile, Hardwood
Fireplaces Number 1
Fireplaces Type Screen, Mantel(s), Marble, Gas/Propane
Inclusions Small pond conveys as is.
Equipment Dishwasher, Energy Efficient Appliances, Oven - Double, Oven - Self Cleaning, Oven - Wall, Refrigerator, Cooktop, Stainless Steel Appliances, Washer, Dryer - Electric, Cooktop - Down Draft, Water Heater - High-Efficiency, Disposal, Icemaker, Freezer, Dryer
Fireplace Y
Window Features Energy Efficient,Double Pane,Insulated,Bay/Bow,Casement,Palladian,Screens,Transom
Appliance Dishwasher, Energy Efficient Appliances, Oven - Double, Oven - Self Cleaning, Oven - Wall, Refrigerator, Cooktop, Stainless Steel Appliances, Washer, Dryer - Electric, Cooktop - Down Draft, Water Heater - High-Efficiency, Disposal, Icemaker, Freezer, Dryer
Heat Source Natural Gas
Laundry Upper Floor
Exterior
Exterior Feature Deck(s)
Garage Additional Storage Area, Garage - Side Entry, Garage Door Opener, Oversized, Inside Access
Garage Spaces 7.0
Waterfront N
Water Access N
View Garden/Lawn, Trees/Woods
Roof Type Architectural Shingle
Accessibility None
Porch Deck(s)
Attached Garage 3
Total Parking Spaces 7
Garage Y
Building
Lot Description Backs to Trees, Cleared, Cul-de-sac, Front Yard, Landscaping, Partly Wooded, Pond, Private, Rear Yard, Secluded, Trees/Wooded
Story 3
Foundation Permanent
Sewer On Site Septic
Water Public
Architectural Style Colonial
Level or Stories 3
Additional Building Above Grade, Below Grade
New Construction N
Schools
Elementary Schools Clearspring
Middle Schools John T. Baker
High Schools Damascus
School District Montgomery County Public Schools
Others
Pets Allowed Y
HOA Fee Include Common Area Maintenance,Trash,Snow Removal
Senior Community No
Tax ID 161203278567
Ownership Fee Simple
SqFt Source Assessor
Security Features Security System
Acceptable Financing Cash, Conventional, VA
Horse Property N
Listing Terms Cash, Conventional, VA
Financing Cash,Conventional,VA
Special Listing Condition Standard
Pets Description No Pet Restrictions


"My job is to find and attract mastery-based agents to the office, protect the culture, and make sure everyone is happy! "






