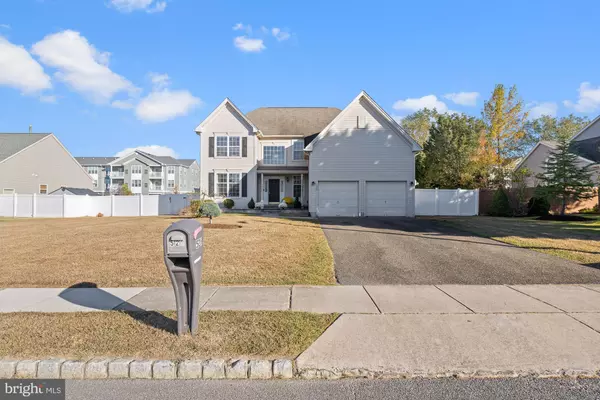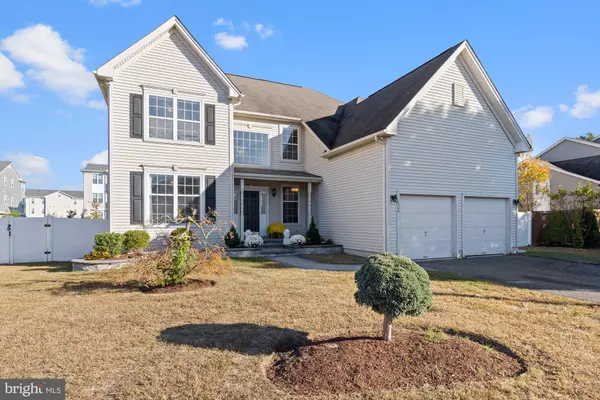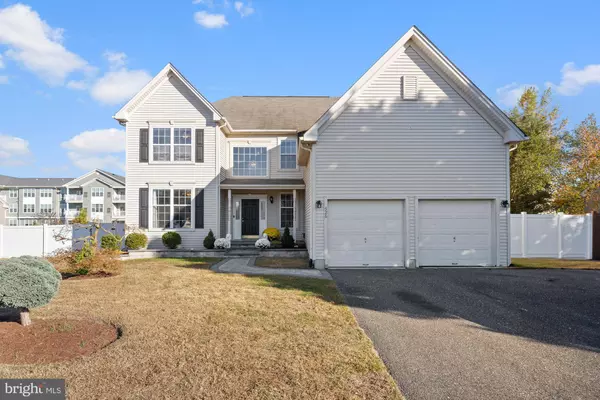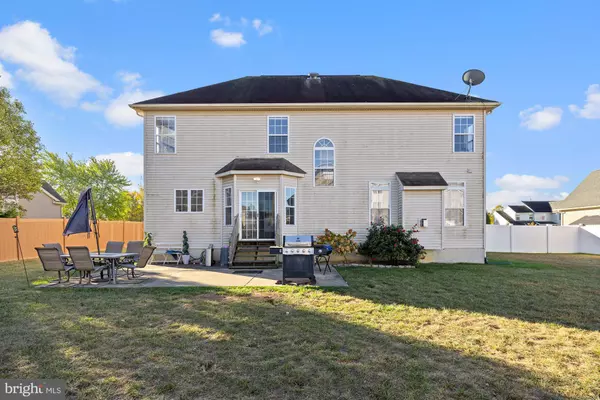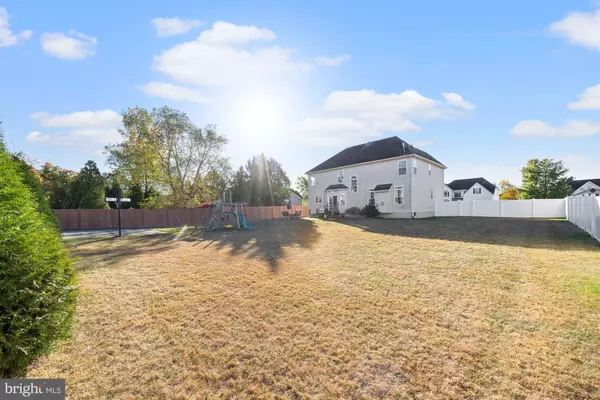4 Beds
4 Baths
2,800 SqFt
4 Beds
4 Baths
2,800 SqFt
Key Details
Property Type Single Family Home
Sub Type Detached
Listing Status Pending
Purchase Type For Sale
Square Footage 2,800 sqft
Price per Sqft $178
Subdivision Heathermere
MLS Listing ID NJCD2077858
Style Contemporary
Bedrooms 4
Full Baths 3
Half Baths 1
HOA Y/N N
Abv Grd Liv Area 2,800
Originating Board BRIGHT
Year Built 2001
Annual Tax Amount $10,442
Tax Year 2023
Lot Size 0.410 Acres
Acres 0.41
Lot Dimensions 0.00 x 0.00
Property Description
Nestled in the charming Heathermere community, where pride of ownership shines through every meticulously maintained landscape, cul-de-sac, and sidewalk. This close-knit neighborhood offers the perfect setting for making lasting memories. This beautifully designed home features four bedrooms, three full baths, and one-half bath, providing 2,800 sq. ft. of open, inviting living space with an additional spacious, fully finished basement. Step inside the center-hall foyer and flow into the spacious eat-in kitchen—an entertainer's dream, complete with 9-foot ceilings on the first floor. Host effortlessly in the expansive family and dining rooms, designed to fit large furniture, a china cabinet, and seating for up to 12 guests. Upstairs, the second floor is blanketed in rich hardwood flooring, including in the primary suite, a luxurious retreat with a soaking tub, his-and-hers walk-in closets, and a double vanity. Three additional bedrooms, all with hardwood floors, complete the upper level. The fully finished basement offers a world of possibilities. Its vast open space and full bathroom make it perfect for entertaining, gaming, or creating a personal getaway. Outside, the fenced-in yard offers privacy and peace of mind—ideal for pets, outdoor entertaining, or simply relaxing. Whether hosting summer BBQs or enjoying quiet mornings with a coffee, this space will quickly become a favorite retreat.
This property is contingent upon the seller securing a suitable home.
Don't miss this opportunity! Call today to make this exceptional home yours!
Location
State NJ
County Camden
Area Winslow Twp (20436)
Zoning PR6
Direction East
Rooms
Other Rooms Dining Room, Bedroom 2, Bedroom 4, Kitchen, Family Room, Den, Basement, Foyer, Bedroom 1, Laundry, Bathroom 1, Bathroom 3
Basement Fully Finished
Interior
Interior Features Butlers Pantry, Ceiling Fan(s), Kitchen - Eat-In, Kitchen - Island, Bathroom - Soaking Tub, Walk-in Closet(s), Wood Floors
Hot Water Natural Gas
Heating Forced Air
Cooling Central A/C, Ceiling Fan(s)
Flooring Hardwood, Tile/Brick
Fireplaces Number 1
Inclusions Dishwasher, Stove, Microwave, Refrigerator, and Washer/Dryer (As-Is)
Equipment Built-In Microwave, Dishwasher, Disposal, Dryer, Refrigerator, Stove, Washer
Furnishings No
Fireplace Y
Appliance Built-In Microwave, Dishwasher, Disposal, Dryer, Refrigerator, Stove, Washer
Heat Source Natural Gas
Laundry Main Floor
Exterior
Exterior Feature Patio(s)
Parking Features Garage - Front Entry, Oversized
Garage Spaces 6.0
Fence Fully, Vinyl, Rear
Utilities Available Cable TV, Natural Gas Available, Electric Available, Sewer Available
Water Access N
Roof Type Shingle,Pitched
Street Surface Black Top
Accessibility Level Entry - Main
Porch Patio(s)
Attached Garage 2
Total Parking Spaces 6
Garage Y
Building
Lot Description Front Yard, Rear Yard
Story 2
Foundation Concrete Perimeter
Sewer Public Sewer
Water Public
Architectural Style Contemporary
Level or Stories 2
Additional Building Above Grade, Below Grade
Structure Type 9'+ Ceilings
New Construction N
Schools
School District Winslow Township Public Schools
Others
Pets Allowed Y
Senior Community No
Tax ID 36-01501 01-00009
Ownership Fee Simple
SqFt Source Assessor
Security Features Security System
Acceptable Financing Conventional, FHA, Cash, VA
Horse Property N
Listing Terms Conventional, FHA, Cash, VA
Financing Conventional,FHA,Cash,VA
Special Listing Condition Standard
Pets Allowed Cats OK, Dogs OK

"My job is to find and attract mastery-based agents to the office, protect the culture, and make sure everyone is happy! "


