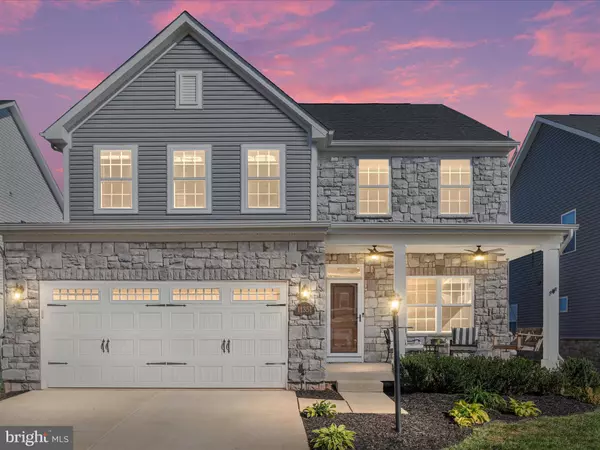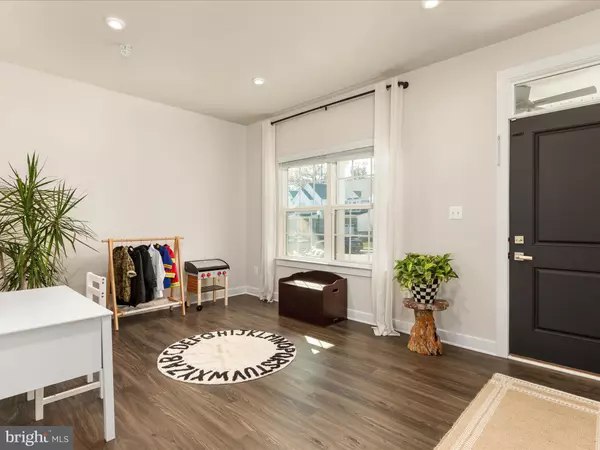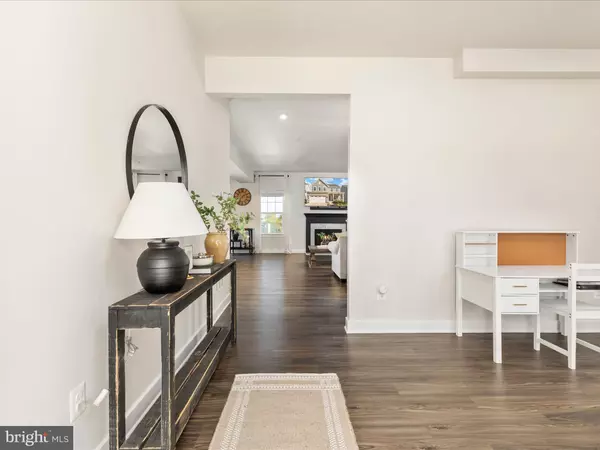
4 Beds
3 Baths
3,241 SqFt
4 Beds
3 Baths
3,241 SqFt
Key Details
Property Type Single Family Home
Sub Type Detached
Listing Status Under Contract
Purchase Type For Sale
Square Footage 3,241 sqft
Price per Sqft $246
Subdivision Blackburn
MLS Listing ID VAPW2081416
Style Traditional,Craftsman
Bedrooms 4
Full Baths 2
Half Baths 1
HOA Fees $72/mo
HOA Y/N Y
Abv Grd Liv Area 2,464
Originating Board BRIGHT
Year Built 2021
Annual Tax Amount $7,274
Tax Year 2024
Lot Size 6,159 Sqft
Acres 0.14
Property Description
Blackburn is an amenity-rich subdivision offering its residents a community pool, clubhouse with fitness center and multiple tot-lots. The location offers total convenience with all of the shopping. dining and entertainment that you could want within a few minutes drive. You'll love the close proximity to Old Town Manassas, the Virginia Gateway in Gainesville, 2 Silos Brewing Company, the Winery at Bull Run and more. Your daily commute will be a breeze with the I-66 ramp and 234 business just 2 miles away, and a short distance to the VRE, the OmniRide or ride sharing to Tysons Corner or Washington, DC. Don't miss the opportunity to make this property your new home!
Location
State VA
County Prince William
Zoning PMR
Rooms
Basement Walkout Stairs, Full, Space For Rooms
Interior
Interior Features Breakfast Area, Family Room Off Kitchen, Floor Plan - Open, Kitchen - Island, Recessed Lighting, Walk-in Closet(s), Window Treatments, Pantry, Bathroom - Walk-In Shower, Carpet, Ceiling Fan(s), Kitchen - Gourmet, Primary Bath(s)
Hot Water Natural Gas
Heating Central
Cooling Central A/C
Flooring Luxury Vinyl Plank, Carpet, Ceramic Tile
Fireplaces Number 1
Fireplaces Type Mantel(s), Gas/Propane
Inclusions porch swing, bistro lights on deck, playground
Equipment Built-In Microwave, Disposal, Dryer, Stainless Steel Appliances, Washer, Oven/Range - Gas, Range Hood, Icemaker, Dishwasher, Refrigerator
Fireplace Y
Appliance Built-In Microwave, Disposal, Dryer, Stainless Steel Appliances, Washer, Oven/Range - Gas, Range Hood, Icemaker, Dishwasher, Refrigerator
Heat Source Natural Gas
Laundry Upper Floor, Dryer In Unit, Washer In Unit
Exterior
Exterior Feature Porch(es), Deck(s)
Garage Garage - Front Entry, Garage Door Opener, Inside Access
Garage Spaces 4.0
Fence Fully
Amenities Available Pool - Outdoor, Club House, Tot Lots/Playground
Waterfront N
Water Access N
Accessibility None
Porch Porch(es), Deck(s)
Attached Garage 2
Total Parking Spaces 4
Garage Y
Building
Story 3
Foundation Concrete Perimeter
Sewer Public Sewer
Water Public
Architectural Style Traditional, Craftsman
Level or Stories 3
Additional Building Above Grade, Below Grade
Structure Type 9'+ Ceilings
New Construction N
Schools
Elementary Schools Chris Yung
Middle Schools Bull Run
High Schools Unity Reed
School District Prince William County Public Schools
Others
HOA Fee Include Pool(s),Snow Removal,Common Area Maintenance,Trash
Senior Community No
Tax ID 7597-94-6404
Ownership Fee Simple
SqFt Source Assessor
Special Listing Condition Standard


"My job is to find and attract mastery-based agents to the office, protect the culture, and make sure everyone is happy! "






