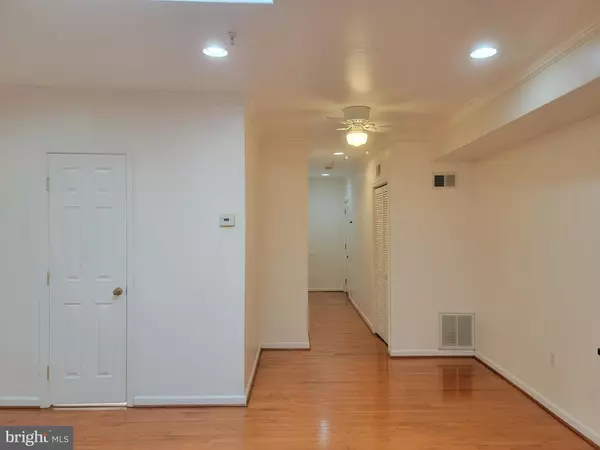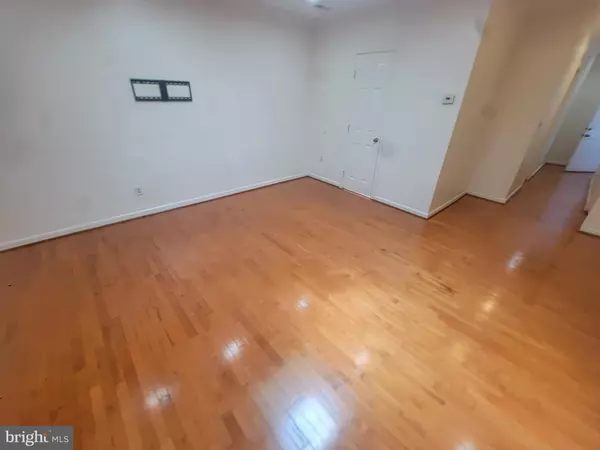
2 Beds
2 Baths
850 SqFt
2 Beds
2 Baths
850 SqFt
Key Details
Property Type Condo
Sub Type Condo/Co-op
Listing Status Active
Purchase Type For Sale
Square Footage 850 sqft
Price per Sqft $430
Subdivision Trinidad
MLS Listing ID DCDC2163262
Style Colonial
Bedrooms 2
Full Baths 2
Condo Fees $150/mo
HOA Y/N N
Abv Grd Liv Area 850
Originating Board BRIGHT
Year Built 1940
Annual Tax Amount $1,716
Tax Year 2006
Property Description
Step into this sun-drenched gem, where urban living meets ultimate convenience! This top-floor condo boasts an open-concept layout, illuminated by skylights in the living room and bathroom. Beautiful hardwood floors flow throughout, complemented by built-in space saving storage, granite countertops in the kitchen and full-size washer & dryer. Enjoy the two spacious master bedroom suites, each with its own private bath, offering the perfect setup for roommates or ideal for a small family. With an in-unit washer & dryer, daily chores are a breeze! Location is everything, and this condo is nestled just two blocks from the vibrant H Street/Arts District corridor, brimming with trendy shops and dining. You're within walking distance of Union Station and Eastern Market, with easy Metro and bus access for commuting or a quick trip to the airport.
Don’t miss the chance to experience urban living in a truly sought-after area!
Location
State DC
County Washington
Zoning R5B
Direction Northeast
Rooms
Other Rooms Living Room, Dining Room, Primary Bedroom, Kitchen, Bedroom 1, Laundry
Main Level Bedrooms 2
Interior
Interior Features Combination Kitchen/Dining, Combination Kitchen/Living, Floor Plan - Open
Hot Water Natural Gas
Heating Heat Pump(s)
Cooling Central A/C
Flooring Hardwood
Equipment Dishwasher, Disposal, Dryer, Exhaust Fan, Microwave, Oven - Single, Oven/Range - Gas, Stove, Washer, Water Heater, Water Conditioner - Owned
Fireplace N
Appliance Dishwasher, Disposal, Dryer, Exhaust Fan, Microwave, Oven - Single, Oven/Range - Gas, Stove, Washer, Water Heater, Water Conditioner - Owned
Heat Source Natural Gas
Laundry Dryer In Unit, Washer In Unit
Exterior
Fence Fully
Utilities Available Electric Available, Natural Gas Available
Amenities Available Fencing
Waterfront N
Water Access N
View Street
Accessibility None
Garage N
Building
Story 1
Unit Features Garden 1 - 4 Floors
Foundation Block
Sewer Public Sewer
Water Public
Architectural Style Colonial
Level or Stories 1
Additional Building Above Grade
Structure Type Dry Wall
New Construction N
Schools
School District District Of Columbia Public Schools
Others
Pets Allowed Y
HOA Fee Include Management,Sewer,Trash,Water
Senior Community No
Tax ID 4474//0156
Ownership Condominium
Acceptable Financing Conventional
Horse Property N
Listing Terms Conventional
Financing Conventional
Special Listing Condition Standard
Pets Description No Pet Restrictions


"My job is to find and attract mastery-based agents to the office, protect the culture, and make sure everyone is happy! "






