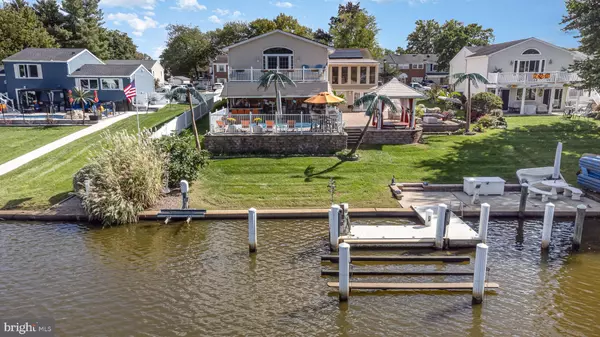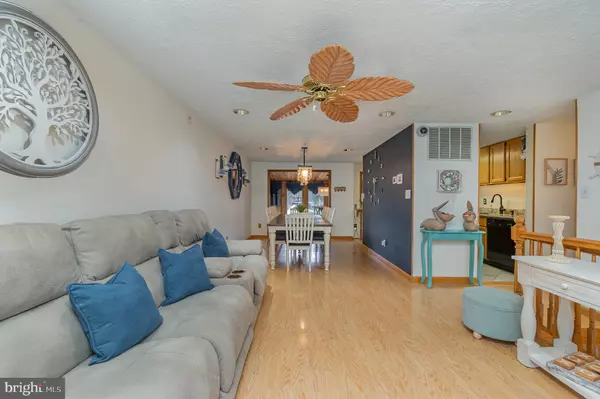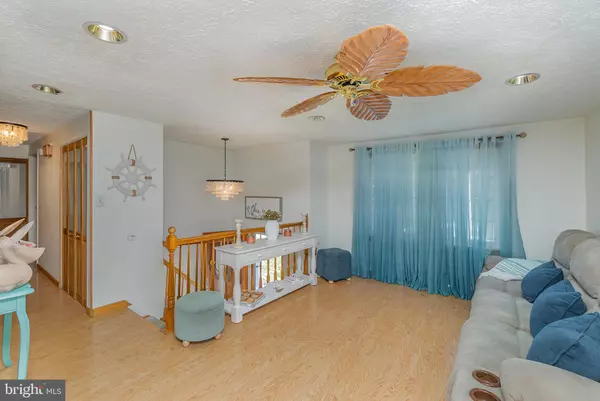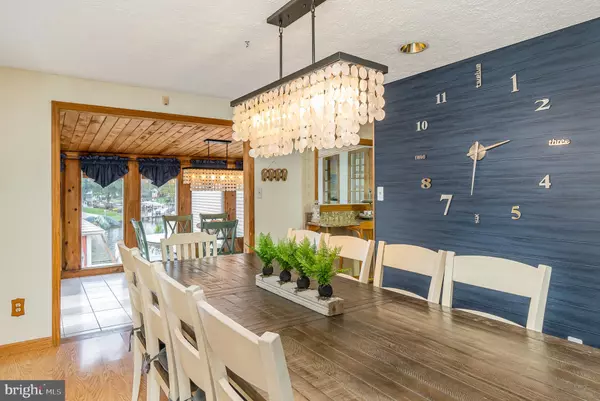
4 Beds
4 Baths
3,565 SqFt
4 Beds
4 Baths
3,565 SqFt
Key Details
Property Type Single Family Home
Sub Type Detached
Listing Status Under Contract
Purchase Type For Sale
Square Footage 3,565 sqft
Price per Sqft $189
Subdivision Rumsey Island
MLS Listing ID MDHR2036654
Style Raised Ranch/Rambler,Split Foyer
Bedrooms 4
Full Baths 2
Half Baths 2
HOA Y/N N
Abv Grd Liv Area 2,207
Originating Board BRIGHT
Year Built 1976
Annual Tax Amount $3,750
Tax Year 2024
Lot Size 10,500 Sqft
Acres 0.24
Property Description
Location
State MD
County Harford
Zoning R3
Rooms
Other Rooms Living Room, Dining Room, Primary Bedroom, Sitting Room, Bedroom 2, Bedroom 3, Bedroom 4, Kitchen, Family Room, Foyer, Sun/Florida Room, Other, Recreation Room, Storage Room, Utility Room, Bathroom 1, Bathroom 3, Primary Bathroom
Basement Outside Entrance, Rear Entrance, Sump Pump, Full, Fully Finished, Improved, Walkout Level, Connecting Stairway, Garage Access, Daylight, Full
Main Level Bedrooms 3
Interior
Interior Features Breakfast Area, Dining Area, Upgraded Countertops, Window Treatments, Primary Bath(s), Additional Stairway, Attic, Bar, Built-Ins, Cedar Closet(s), Ceiling Fan(s), Exposed Beams, Floor Plan - Open, Formal/Separate Dining Room, Kitchen - Galley, Pantry, Primary Bedroom - Bay Front, Recessed Lighting, Bathroom - Soaking Tub, Sound System, Bathroom - Stall Shower, Walk-in Closet(s), Water Treat System, Wet/Dry Bar, Wood Floors
Hot Water Natural Gas
Heating Forced Air, Zoned
Cooling Ceiling Fan(s), Central A/C, Zoned
Flooring Ceramic Tile, Laminated
Fireplaces Number 1
Fireplaces Type Gas/Propane, Heatilator
Inclusions Whole House Generator, Solar Panels, Refrigerators, Chest Freezer, Party Tent, Party Tables/Chairs, Pool Area Lounge Chairs, Canoe, Kayak, 2 Paddleboats
Equipment Cooktop - Down Draft, Dishwasher, Exhaust Fan, Oven - Self Cleaning, Extra Refrigerator/Freezer, Humidifier, Icemaker, Instant Hot Water, Microwave, Refrigerator, Water Dispenser, Water Heater - Tankless, Oven/Range - Electric, Washer, Dryer
Fireplace Y
Window Features Double Pane,Bay/Bow,Transom
Appliance Cooktop - Down Draft, Dishwasher, Exhaust Fan, Oven - Self Cleaning, Extra Refrigerator/Freezer, Humidifier, Icemaker, Instant Hot Water, Microwave, Refrigerator, Water Dispenser, Water Heater - Tankless, Oven/Range - Electric, Washer, Dryer
Heat Source Natural Gas
Laundry Main Floor
Exterior
Exterior Feature Patio(s), Deck(s), Porch(es), Balcony, Brick
Garage Additional Storage Area, Basement Garage, Built In, Garage - Side Entry, Garage Door Opener, Inside Access, Oversized
Garage Spaces 8.0
Fence Invisible, Aluminum
Pool Heated, In Ground, Saltwater
Utilities Available Cable TV Available, Under Ground
Waterfront Y
Waterfront Description Private Dock Site
Water Access Y
Water Access Desc Boat - Powered,Canoe/Kayak,Fishing Allowed,Personal Watercraft (PWC),Waterski/Wakeboard
View Water, River
Roof Type Asphalt,Architectural Shingle
Accessibility None
Porch Patio(s), Deck(s), Porch(es), Balcony, Brick
Road Frontage City/County
Attached Garage 2
Total Parking Spaces 8
Garage Y
Building
Lot Description Landscaping, Bulkheaded, Fishing Available, Rear Yard, Poolside
Story 2
Foundation Block
Sewer Public Sewer
Water Public
Architectural Style Raised Ranch/Rambler, Split Foyer
Level or Stories 2
Additional Building Above Grade, Below Grade
Structure Type Dry Wall,Beamed Ceilings,Vaulted Ceilings,Wood Ceilings
New Construction N
Schools
School District Harford County Public Schools
Others
Senior Community No
Tax ID 1301128949
Ownership Fee Simple
SqFt Source Assessor
Security Features Motion Detectors,Exterior Cameras,Surveillance Sys
Special Listing Condition Standard


"My job is to find and attract mastery-based agents to the office, protect the culture, and make sure everyone is happy! "






