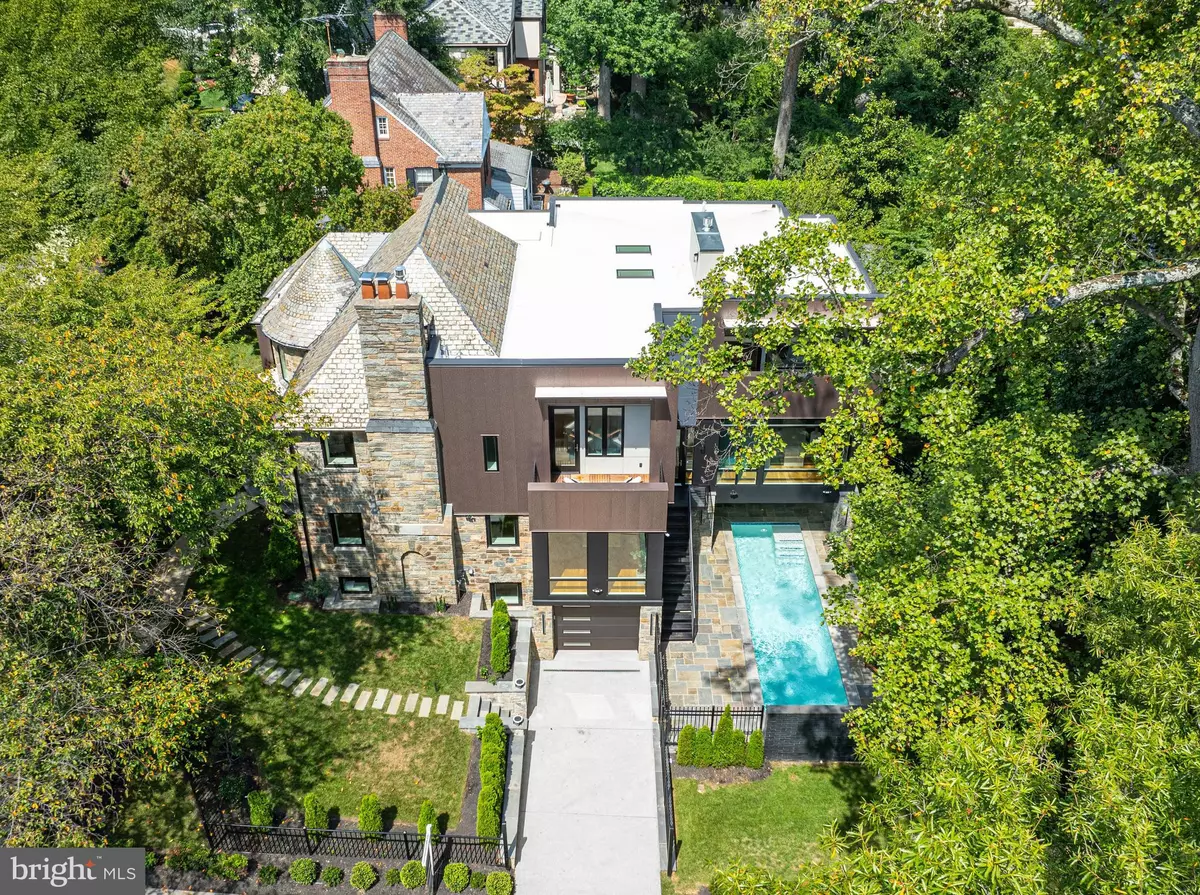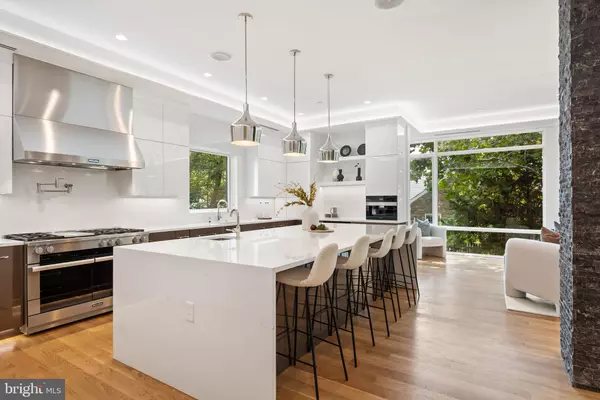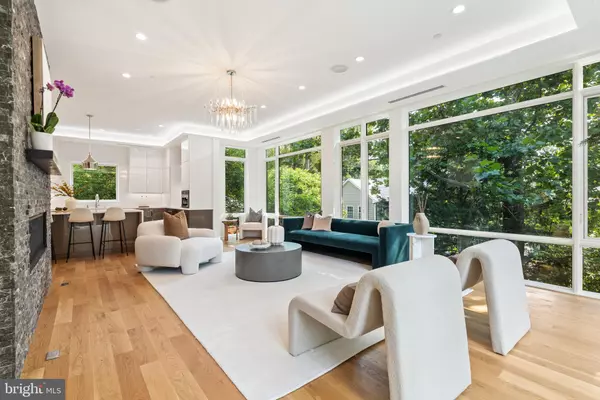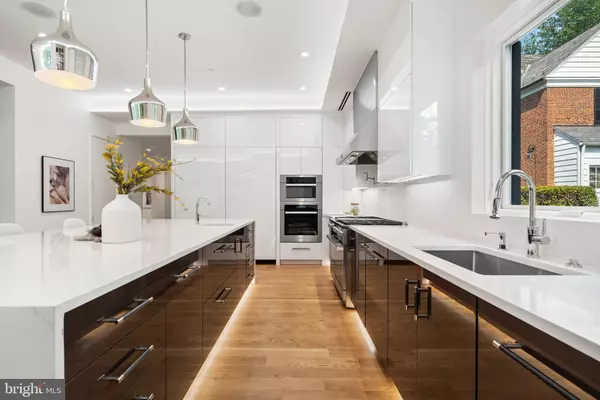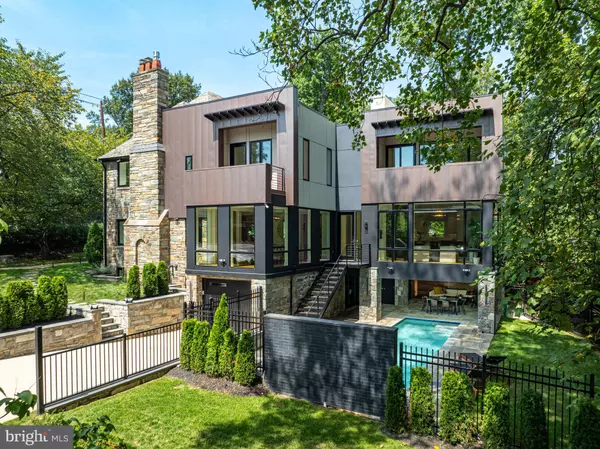6 Beds
8 Baths
7,250 SqFt
6 Beds
8 Baths
7,250 SqFt
Key Details
Property Type Single Family Home
Sub Type Detached
Listing Status Active
Purchase Type For Sale
Square Footage 7,250 sqft
Price per Sqft $895
Subdivision Wesley Heights
MLS Listing ID DCDC2163840
Style Tudor,Transitional
Bedrooms 6
Full Baths 7
Half Baths 1
HOA Y/N N
Abv Grd Liv Area 6,100
Originating Board BRIGHT
Year Built 1935
Annual Tax Amount $19,850
Tax Year 2024
Lot Size 0.265 Acres
Acres 0.27
Property Description
Location
State DC
County Washington
Zoning R-1A/WH
Rooms
Basement Fully Finished, Garage Access, Heated, Outside Entrance, Side Entrance, Rear Entrance, Walkout Level, Windows, Connecting Stairway, Daylight, Partial
Main Level Bedrooms 1
Interior
Interior Features Built-Ins, Butlers Pantry, Crown Moldings, Entry Level Bedroom, Family Room Off Kitchen, Formal/Separate Dining Room, Kitchen - Eat-In, Kitchen - Gourmet, Kitchen - Island, Pantry, Primary Bath(s), Recessed Lighting, Skylight(s), Bathroom - Soaking Tub, Sprinkler System, Walk-in Closet(s), Wood Floors, Wine Storage, Ceiling Fan(s), Attic, Bar, Dining Area, Floor Plan - Open, Floor Plan - Traditional, Kitchen - Table Space, Bathroom - Stall Shower, Bathroom - Tub Shower, Upgraded Countertops, Wet/Dry Bar
Hot Water Natural Gas
Heating Forced Air, Heat Pump(s)
Cooling Central A/C, Heat Pump(s)
Flooring Hardwood, Marble
Fireplaces Number 4
Fireplaces Type Electric, Mantel(s), Wood, Gas/Propane
Equipment Built-In Microwave, Built-In Range, Dishwasher, Disposal, Dryer - Front Loading, Exhaust Fan, Extra Refrigerator/Freezer, Icemaker, Microwave, Oven/Range - Gas, Range Hood, Refrigerator, Six Burner Stove, Stainless Steel Appliances, Washer - Front Loading
Fireplace Y
Window Features Triple Pane,Double Hung,Casement,Skylights
Appliance Built-In Microwave, Built-In Range, Dishwasher, Disposal, Dryer - Front Loading, Exhaust Fan, Extra Refrigerator/Freezer, Icemaker, Microwave, Oven/Range - Gas, Range Hood, Refrigerator, Six Burner Stove, Stainless Steel Appliances, Washer - Front Loading
Heat Source Natural Gas
Laundry Upper Floor, Lower Floor
Exterior
Exterior Feature Balconies- Multiple, Patio(s), Terrace
Parking Features Basement Garage, Built In, Covered Parking, Garage - Side Entry, Garage Door Opener, Inside Access
Garage Spaces 5.0
Pool Fenced, Heated, In Ground
Water Access N
Roof Type Slate
Accessibility Other
Porch Balconies- Multiple, Patio(s), Terrace
Attached Garage 3
Total Parking Spaces 5
Garage Y
Building
Lot Description Front Yard, Landscaping, Private, Poolside, Rear Yard
Story 4
Foundation Other
Sewer Public Sewer
Water Public
Architectural Style Tudor, Transitional
Level or Stories 4
Additional Building Above Grade, Below Grade
Structure Type Beamed Ceilings,Tray Ceilings
New Construction N
Schools
Elementary Schools Horace Mann
Middle Schools Hardy
High Schools Macarthur
School District District Of Columbia Public Schools
Others
Senior Community No
Tax ID 1612//0071
Ownership Fee Simple
SqFt Source Assessor
Security Features Exterior Cameras
Special Listing Condition Standard

"My job is to find and attract mastery-based agents to the office, protect the culture, and make sure everyone is happy! "

